Purchased for $2.01 million at the end of last year, plans to raze the “darling detached home with tremendous potential, sitting on a deep corner lot in a dream location,” with “peek-a-boo downtown views” at 1099 Dolores Street, five blocks up from Dolores Park but technically Noe Valley versus Dolores Heights, are in the works.
And as envisioned, a modern four-story duplex designed by Winder Gibson Architects would rise on the 2,900-square-foot site.
The new building would yield a little over 5,000 square feet of finished living space, primarily allocated to a four-bedroom unit across the top three floors and not including the two garages nor decking with greatly upgraded views.
Planning will need to grant permission to demolish the existing home, with the project team arguing that there is “no practical reason to retain any portion of the existing structure.” And no, the estimated construction cost of “$885,000,” per the requested building permit and any permit-based reporting, isn’t within the realm of reality.
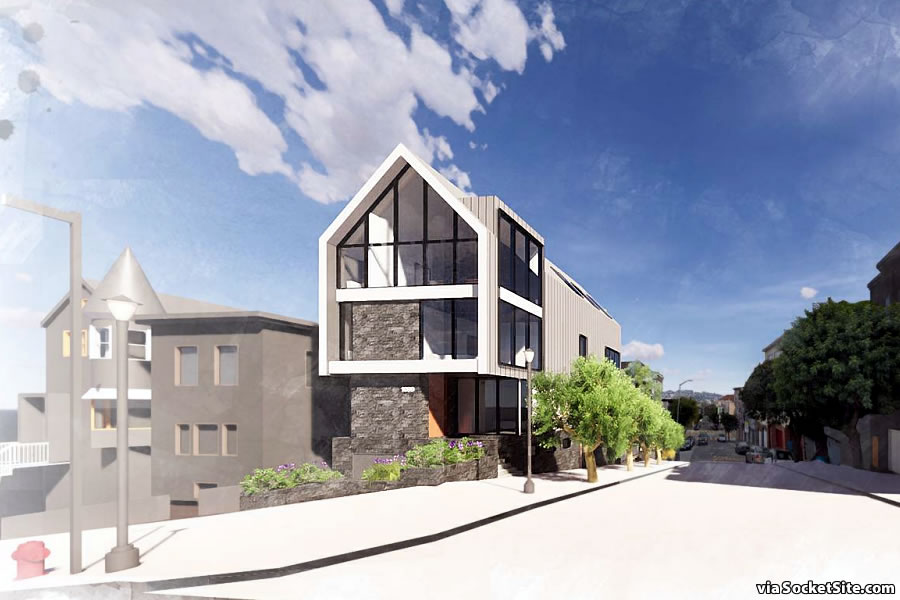
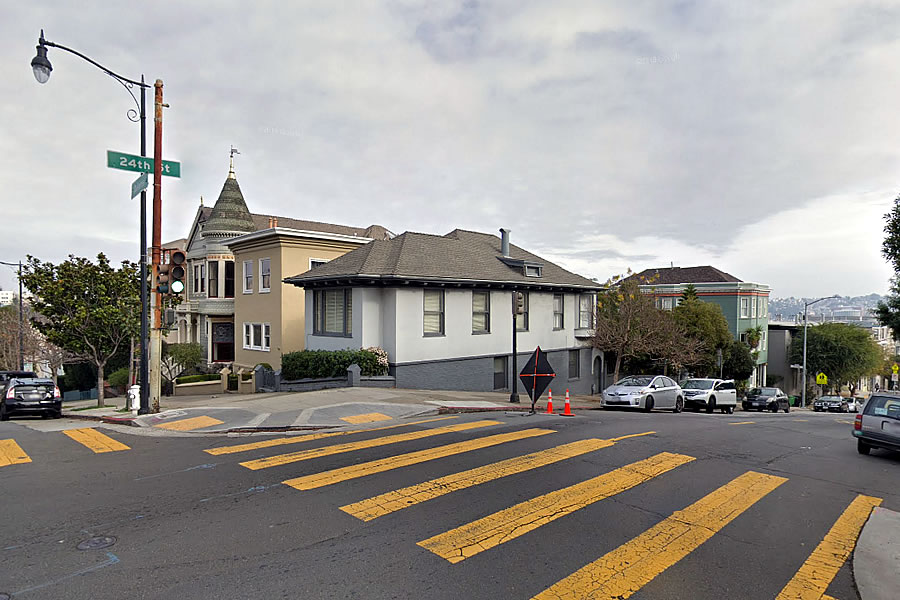
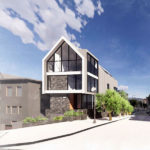
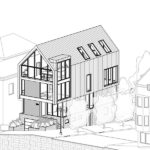
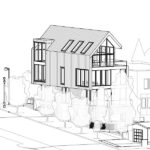
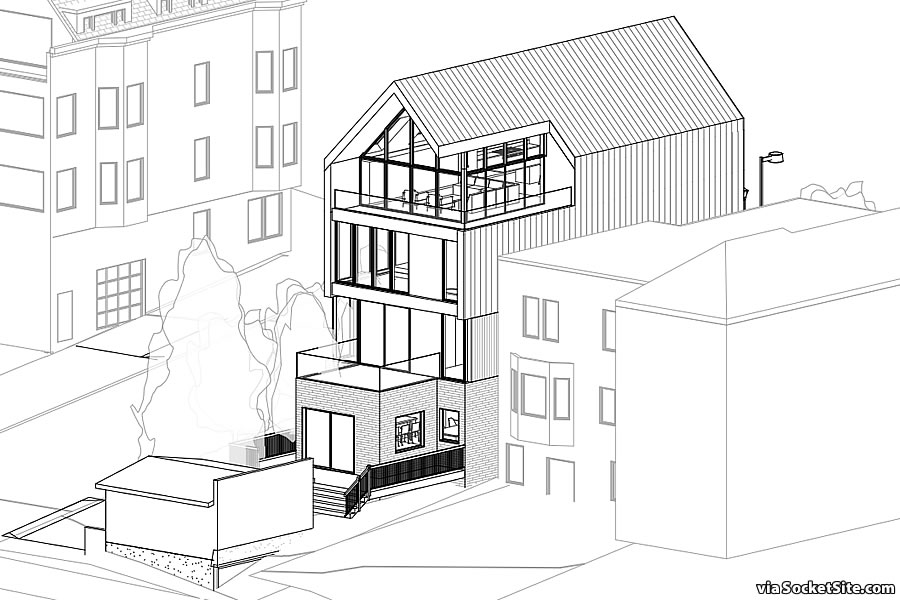
Looks fabulous.
Hoping these renderings are simply a rough draft. If not, this project will be the ugliest, most awkward pile of scheisse in Winder Gibson Architects’ portfolio.
everyone is a critic…..
Especially those that think their opinions are facts.
Looks like an open modern house – perfect for the site with views.
I’m sure the neighbors will absolutely hate it and freak out en masse.
No one likes change…
Build it
I don’t think there is any legal basis for challenging it, but it is aggressively ostentatious and that gable roof house outline facade move looks like 1988.
Definitely a unique twist on whatever design-style-affinity the city likes to adhere to—but not mad at it. The only thing that seems too out of character to me is the brick/stone at the Dolores side. Regardless, this seems very unlikely to make it through the gauntlet of approvals.
5,000 square feet. That should be 5 or 6 apartments at least, even without increasing the bulk or height. This is 3 blocks from BART, a block from the J, completely senseless for the site to be limited to a duplex. We need to reform our zoning, now.
The parcel is actually zoned for three units (RH3). Perhaps the market is driving the development as proposed?
Not exactly a ringing endorsement for “the market,” then.
Touche’. There is a premium in Noe Valley and Glen Park for single-family, which this effectively is. (It seems functionally more like single-family with an ADU than a duplex.) Do we agree that 6 or 10 or 20 apartments on this lot would be more appropriate? Then, regardless of how much the market is to blame or the zoning is to blame, let’s make it happen.
I suspect if the zoning allowed 6 or 10 or 20 apartments here, a developer who wanted to build that would outbid this proposal for the land. That would be enough density to outstrip the single-family premium. But if the City were to try it, and it turned out I’m wrong, then the City could set a minimum density. Whatever we gotta do to get apartments, not mansions.
New demo legislation will stop this dead in its tracks.
Yeah that thing is going to be a whole new animal. Not sure it stops this project (and every project) but it will grind them all to a crawl.
Do you mean Peskin’s bill? Conditional Use permit for a 10% square footage increase? It’s a great way to make all of the small houses in the city worth less. I guess that’s what is desired.
I thought his legislation was about averting “illegal demolitions.” How would it impact a case like this one where one would have to secure a demo permit in order to begin?
I don’t know all the stuff that is in that bill, but there is something for everyone. I think there is something about units being 1200 feet or the average of near by units, and units being of similar sizes, so the “primarily allocated to a four-bedroom unit across the top three floors” won’t be allowed. I don’t know if that is written as expanding buildings only and not for demolition/new construction. But if they missed that I am sure they will get it in next time. Or someone can appeal the decision of Planning and get it to the BOS where Peskin can say that is the spirit of the bill
Thanks.
There’s no chance of that bill passing. The mayor will veto, and it won’t get 8 votes in anything near to its current form. Thankfully so, since the last thing San Francisco needs now is another backdoor downzoning.
“This should be 243′ and 59 units and …blah blah …density …blah blah… HOUSING CRISIS …blah blah.” Yawn.
But since it was brought up: isn’t the cost of the permit based on the estimated construction cost ?? and if so, isn’t there some recourse when the claimed value “isn’t within the realm of reality” ??
It’s not a house it is a battle cruiser. How does one fill 5,000 s.f. of space with high-end stuff anyway? Should be three units.
Its says all you need to know about how weak SF planning is that since forever people have been allowed to build right to the edge of the sidewalk even if the 1800’s Victorian next door is completely overrun by the bulk and shadow of the new structure. More often than not, the only tasteful thing about this town is its natural setting.
Deep mandated setbacks are a suburban typology. City houses have been “built right to the edge of the sidewalk” since there were dense cities. Especially in a dry climate, the mythical American front lawn is not a good thing.
6 feet is hardly a deep mandated setback.
Your comment is laughable – much of SF houses and buildings are built right to the edge of the sidewalk.
Ruh-roh. I see floor-to-ceiling windows. That’s a sure sign of privilege. Get Calle24 to stop this offense immediately.
Wrong side of Mission Street.
I’m sure there was a conscious decision at the architect’s office to make this thing effectively 5 stories tall at the back end, solely to ensure that the top floor rear balcony would clear the peak of the Victorian just down the hill. But my main quibble- there is a garage on 24th at the bottom of the property. Trying to put in a garage facing Dolores may require them to encroach on the sidewalk to make the grade work, and come disturbingly close to a fire hydrant. But I guess you can’t sell a house for 10mil if you have to go outside to get to your car?
the existing garage for this lot and all on the block are on quane alley behind. and there are utility and signal boxes on the sidewalk in front so putting a garage fronting on dolores is likely a nonstarter
Those commenters who keep posting, over and over, that San Francisco has underbuilt for decades and that “restrictive zoning caused the housing crisis” by not allowing the magic of the market to create enough housing to meet demand? Notice that most of them don’t seem have anything to say when a newly-proposed project doesn’t provide as many units as the land is already zoned for when the proposed project is luxury housing or otherwise promotes gentrification.
Read the comments there are at least three comments complaining that the project is under-built and suggesting that the development should be multiple apartments instead (which would be more affordable than the proposed luxury townhouses).
And, regardless of what you or other posters say, yes, San Francisco HAS under-built for decades, and now it gets to reap the bitter harvest of those planning decisions.
When I renovated a very large house in the Castro/Dolores area, it was zone RH2. I have an in-law. I have a very large main house. We got threatening statements at our ‘community meeting’ that if we tried to convert this into 4 or 5 apartments (which we could easily do) they would DR is to death and sue. We went the easy route. It’s become clear to me that there should be density bonuses to encourage builders and owners to build multiple units.
“Government Shrinkage” asks for additional regulation?
The ‘locals’ will be intimidated by those elitist large windows.
The added height will certainly improve upon the “peek a boo” views. I spent a lot of time in an apartment three doors downhill and on the same side of 24th. It had a magnificent view of downtown. So much that my nephew who visited when he was four years old still calls it “the little apartment with the big view” decades later.
I agree with others that this ought to be more units and not a de facto McMansion. Other buildings on this block are multi-unit and a three or four unit building would fit right in.
apologies in advance for this metaphor…
it kind of reminds me of an old (saturday night live?) skit in a disco, where a guy imparts his secret to impressing the ladies. Every time he goes to the restroom, he stuffs more paper towels down his pants to enlarge the, uh, footprint, or, er, massing…
not that there’s anything wrong with that.
So the developer destroyed a house built of old growth redwood, carted it off to the dump instead of salvaging it, created a ton of waste, yet will get a LEED certification for this hideous thing b/c waste & pollution doesn’t matter to that certification. If this were not a spec build, it would have been a remodel to make it two stories and three units, but this will start out as a duplex that will then convert to a single family home that gets sold in a year for $15m.
Planning will believe the trip shoveled at them about “need” and about density and all the other trash arguments that ruin neighborhoods and cities. As if building for the super wealthy is admirable. The neighbors will complain, but the spec builder really wants one less story, so it will look like making concessions when it’s not.
This monstrosity will become the new size standard for the area so more rich people will come along and do the same thing. The rush to make $$$ will continue to contribute to global warming by eliminating more backyard space. The city has already averaging 4* higher than it was is the 1980s, largely because of the loss of genuine green space that was backyards and the lack of street level vegetation b/c nothing grows in the shade cast by tall buildings.
But let us all hail the modernity of it, the dystopian future when the rich show off their empty spaces. Waste – of resources, of space – is the new luxury.
I mean, the permit says: “ERECT (4) STORY (3) UNIT RESIDENTIAL,” so why are people bent out of shape?