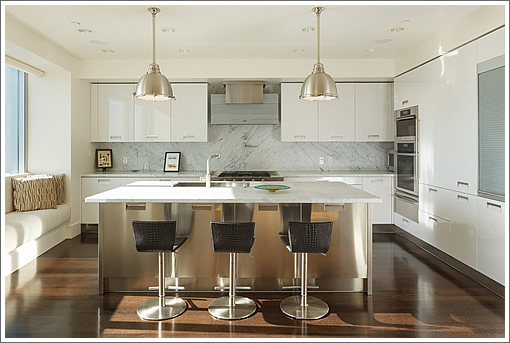
Having sold for $7,200,000 two years ago, the purchase of 765 Market Street #27A was the second most expensive in San Francisco’s Four Seasons history, second only to the 4,336 square foot Grand Penthouse #A which sold for $8,975,000 in 2008.
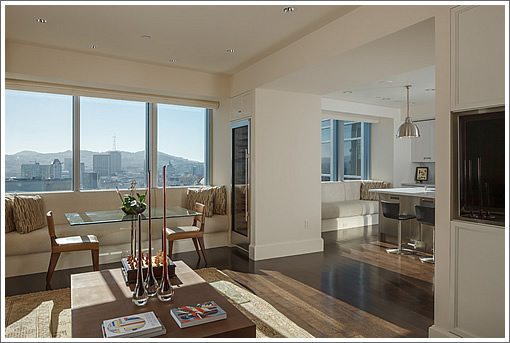
As plugged-in people know, the 3,318 square foot #27A was redesigned (think moving a bath and the kitchen) and renovated by Orlando Diaz-Azcuy Design (think not cheap):
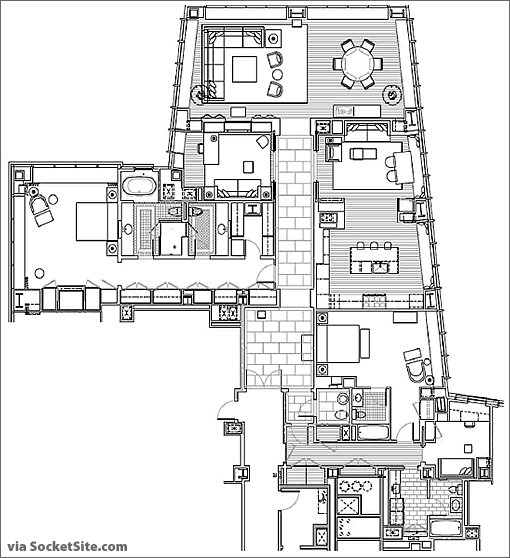
While you won’t currently find 765 Market Street #27A on the MLS, the condo is back on the market and asking $8,400,000 which includes the Orlando Diaz-Azcuy custom designed furniture, and a few enhancements, once again.
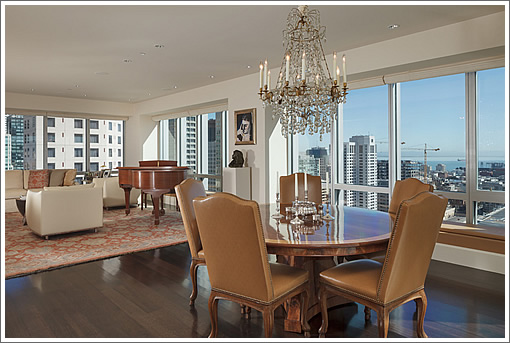
And yes, the buyer should be well aware of the proposed 550-foot 706 Mission tower which will rise to the right of the brick Aronson Building below if approved.
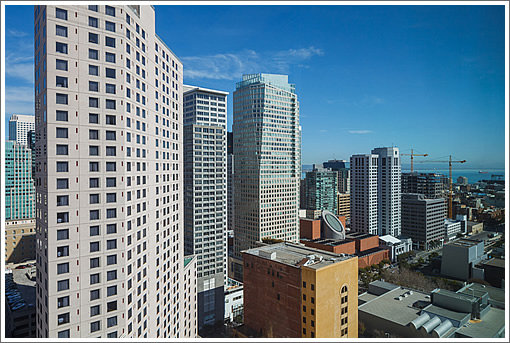
Full Disclosure: The listing agent for 765 Market Street #27A advertises on SocketSite but provided no compensation for this post.
∙ Listing: 765 Market Street #27A (3/4.5) 3,318 sqft – $8,400,000 [fourseasons27a.com]
∙ Second Most Expensive Sale In San Francisco Four Seasons’ History [SocketSite]
∙ San Francisco’s Four Seasons (765 Market) #27A: Winter 2011 [SocketSite]
∙ 550-Foot Museum And Condo Tower Prepares For A Critical Vote [SocketSite]
Very nice. I like the new floors. Should be interesting to see how this fares this time around. Good luck to all.
Are there any pics of the PHs in this bldg?
Never understood the attraction of the Four Seasons residences. I think the Infinity Penthouses absolutely dominate this unit, and they sold for significantly less not too long ago (though if one went to market now it may not be far off!)
Also it looks like your neighbors can peep into your unit from the side. If so, this is a real bummer for a nearly $10M property.
I vote…pass! There’s bigger game to take down for that kind of money.
Any code experts out there?? Looking at the plan the lower bedroom south of the kitchen. It exits into a vestibule/corridor, that then exits into the main corridor connecting to the front door.
I always thought that this wasn’t acceptable as you have to exit from a room (unless accessory like a bathroom) directly to the main corridor where the main exit of the unit is?
Just wondering…
[Editor’s Note: Note the second exit at the end of that corridor.]
Regarding the issue of neighbors peeping; does anyone really think that this is a real issue? It’s a mutual condition and I’m sure owners of $6-8M condos (a) aren’t there the bulk of the time (b) not perching out for a quick or even accidental peep.
Not a neighborhood I would ever consider. Ever. I don’t even like walking past that place. Gross.
@eddy, indeed if you own an $8M condo you probably have other first world problems more troubling than a neighbor glancing in to see you strolling around in your smoking jacket lugging your ’89 Haut Brion Jeroboam to the hot tub just cause you can.
But, from my limited visits to $8M penthouse properties in SF, this one doesn’t look all that great. And as commented above, this is an $8M pad surrounded by 8 cent grit.
The list price for 765 Market Street #27A has just been reduced $500,000 (6 percent), now asking $7,900,000.