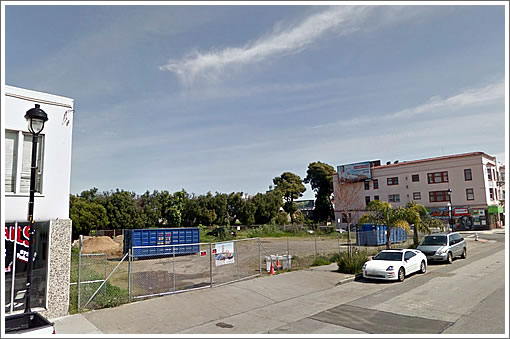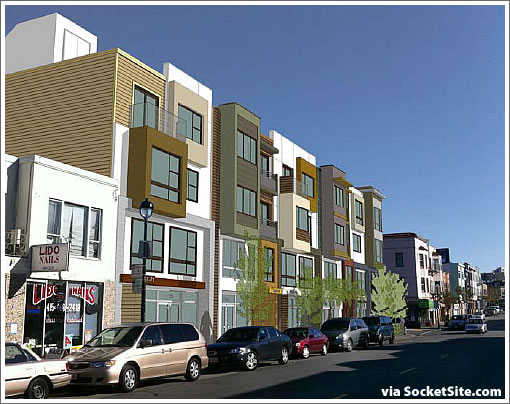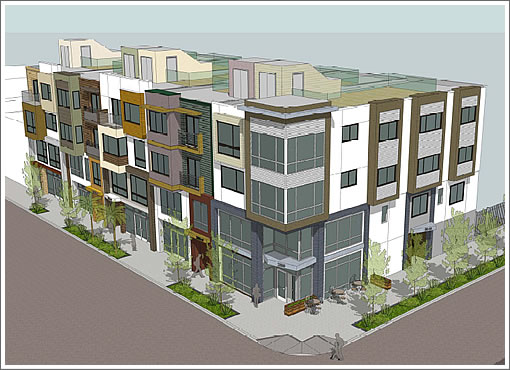
As we first reported with respect to the Portola parcel at 2895 San Bruno Avenue last year:
The site of a former gas station that was demolished in 2009 and has sat vacant, unpaved and fenced in by a chain-link fence since, the 11,250 square foot lot on the northeast corner of San Bruno Avenue and Woolsey Street in Portola will be subdivided into five lots as proposed. And upon each of the lots, a new 4-story mixed-use building would rise.
All five buildings would consist of two residential units above retail and office spaces on the first and second floors with a rear facing garage for two vehicles and one bike each.

Slated to be approved in December, 2895 San Bruno’s Planning Commission hearing was postponed until this week and includes a request to reduce the required number of commercial/retail parking spaces for the development from fourteen (14) to zero (0) with the proposed ten (10) parking spaces allocated to the dwelling units above.

Current owner only paid $640,000 clams for this site in 2010. If they gets to build 15 mixed use units, could be a serious many maker. Caveat is being able to sell those condos at a decent price, as that street is kinda busy, and close to the ghetto (on the other side of 101.) Also, few condos in that hood, so you risk the dreaded white elephant syndrome. the Portola neighborhood is decent IMO, and there are some good restaurants on that strip.
What I’d do: sell all the residential units to take the loans to zero, and keep all the commercials for cash flow. (Or try to sell a couple of the commercial spaces- harder to do- and keep a mix of commercial and residential in portfolio.) One sweet deal like that could get you financial independence. Key to success here is the very low land price.
Where are the density advocates on this site?
Because it fits the current scale and form of the neighborhood.
Build it.
I was under the impression that the city didn’t mandate parking for commercial & office spaces under 5000 square feet, and surely none of the spaces here are that big. How are the 14 spaces calculated?
Also, “rear facing garage for two vehicles and one bike each”–what does that even mean? If you have room for two cars you can probably fit a half dozen bikes in addition to that just by putting some hooks in the walls.
^ maybe the city has some handicap access provisions for the bike parking (thus taking up more space 😉
Looks like the commercial will be more than 20% of the project if two units are residential and two are business. That means no Fannie Mae backed mortgages without a project waiver.
I’m curious, does every new building have to look like this? Is there even a name for this design style other than contemporary?
Yes serge, the official architectural nomenclature is: cheap-generic-infill-crap-to-maximize-lot. It’s rather popular in ess efff.
Just about all the buildings in the city were the “cheap-generic-infill-crap-to-maximize-lot” of their day. I have read a review of new houses in 1900 which was hilariously brutal– but today these are seen as very attractive.
Many of these projects are made with crap materials…metal windows that rust in a couple years, wood details that rot too quickly, siding that buckles, to name a few.
Alai: I do agree that at one time or another, new designs are considered unattractive. But these new developments reek of the mid-50s flat-faced apartment buildings that litter the city (mostly in Richmond and Sunset). But if you look at the old Victorians built in the 19th century, there is detail and work put into those properties that is not seen anywhere else. I doubt 100 years from now people are going to be restoring these developments.
I wonder what this development would have looked like had it been proposed after the passage of Prop C last November. By code, up to 14 residential units could have been built, but probably due to BMR requirements the developer proposed only 10. Under today’s BMR requirement, I think the developer would propose a couple more units and perhaps not subdivide the large parcel.
Parking is more likely the limiting factor on the residential unit count. Ten parking spaces fit nicely on the site, hence ten residential units. The developer probably did not want to fight the less than 1 to 1 parking battle.
How could parking be the limitation when they proposed 14 more spaces?
The developers are asking that the onsite requirements for the retail / office use be waived. I believe the 14 number is based upon that requirement. You couldn’t add much more onsite parking without reducing the size of the ground floor storefronts. The question I have is to access the parking, an easement will be needed in perpetuity for all the lots. Will this affect their marketability?
Yes, the developer is requesting LESS parking than the code mandates, not more.
Serge:
“But these new developments reek of the mid-50s flat-faced apartment buildings that litter the city (mostly in Richmond and Sunset).”
I live in the Richmond, and there’s one very significant difference between the apartment buildings you mention and these: the ground floor street front is 80% occupied by garage doors, blank walls, or cave-like entrances. This makes them boring, ugly and uninviting.
I think this design is a world apart.
Here’s an example: http://goo.gl/maps/CdhS5
Alai:
Good point, that does make a difference and of course the modern surfaces lend helps as well.
Interesting choice of example, too. That intersection has a disproportionate amount of mid-50s apartment buildings.
UPDATE: More (Unpermitted) Housing in San Francisco!