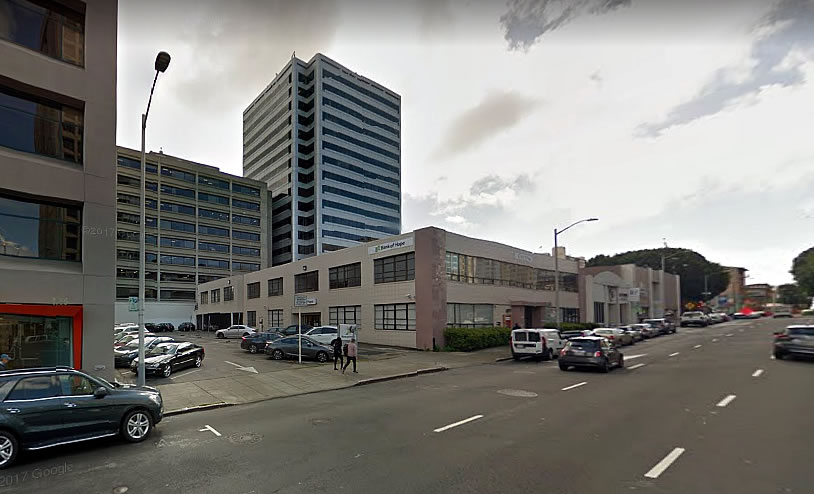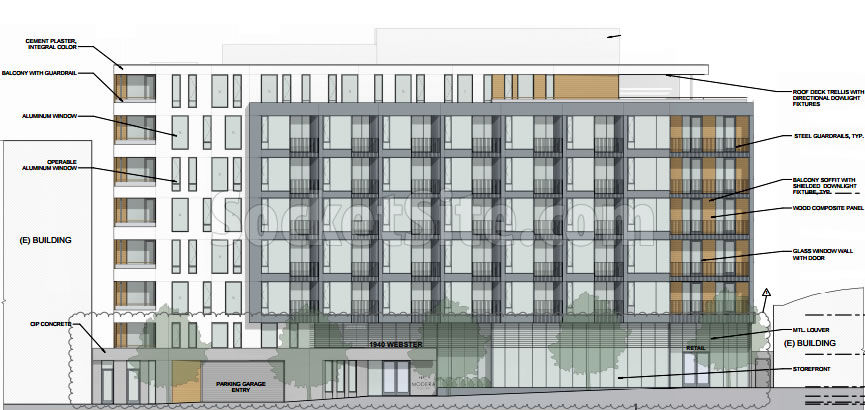Plans for an eight-story building to rise upon the two-story Bank of Hope and medical office building’s parcel and parking lot at 1940 Webster Street, on the edge of Oakland’s Central Business District, near Lake Merritt, are moving forward and have just qualified for a streamlined environmental review.
The proposed development by Mill Creek Residential has been dubbed “Modera Lake Merritt.”
And as designed by WRNS Studio, the project includes 173 apartments, predominantly studios and one-bedroom units, over 1,800 square feet of ground floor retail space and a stacked garage for 131 cars.
Keep in mind that the CBD site doesn’t have a set height limit. But the building as proposed could be primarily constructed out of Type III wood over two levels of concrete, plus the partially subterranean garage, versus more expensive high-rise materials and code requirements.
If approved by the city, Mill Creek is planning to break ground on the project next year and anticipates that it will take two years to complete.
And no, the development does not include the Guardian gym‘s building next door.


“the building as proposed could be constructed (sic) out of Type III wood construction”: standards are slipping: people familiar with the old Sanborn (Fire Insurance) Maps will recall that every city in the country had a “Fire District” – usually downtown – where this type of construction would have been prohibited (there might have been exemptions for sprinklered buildings, but as we have seen that doesn’t always work out). And while this had side effects in California – lots of “Type B” brick buildings with poor seismic resistance – one would have to think it improved fire safety…which is a concern very day, not just once every 50-200 years.
honestly, fire safety is not a concern here. for one, all new residential construction in california is required to be sprinklered. for another, infill buildings like this have multiple layers of code enforcement to protect against fire spread, like rated walls and openings allowances. furthermore, type-iii could also be light-gauge steel; really just depends on the market.
people equate “wood” with “fire” — but in reality, it’s way more complex than that. while arson-during-construction is obviously a concern, that’s a cultural/security problem, not a building-type problem.
we should be celebrating these types of hybrid construction. they are cost-effective, they utilize renewable materials where possible, and they limit our use of carbon-heavy steel and concrete.
And yet we have fires – like the one hi-lighted – that damage adjacent properties, turn cranes into potential projectiles and narrowly avoid turning into area-wide holocausts; nor can we write-it off as an Oakland/arson problem since other fires in San Francisco and San Jose were ignited during the construction process and similar in effect (actually the San Jose fire wasn’t similar: it DID spread into the neighborhood).
So I agree with you that fire safety “is not a concern”… obviously it isn’t, but I’m saying it should be. I also agree wood shouldn’t be seen as an automatic “no-no,” but more care needs to be taken: mention has been made here of things like sheathing and activating sprinklers ongoing thru the construction process rather than leaving the framework a 60′ high stack of kindling; or steel-studs. Either of these would probably add cost, but that’s often a tradeoff for not becoming a nuisance.
How much does it cost to rebuild after a pre-rock structure fire? How about twice? That’s where we are now. The project on San Pablo at Adeline burned TWICE to arson. So yeah, once they’re covered up the fire safety is definitely higher than any wood structure used to be and quite seismically strong. Even still, LGS should be something considered as mandatory in type III and up in CBD and other zones with similar density. The year is 2018, and why not?
Too much parking. I live nearby -you do not need a car here. If you don’t like being around people, then don’t move here.
Very true. This is a very walkable area near Bart, free downtown bus, restaurants, theaters, and Lake Merritt.
Yet, people sometimes want to go other places. I am not a “build more parking” guy, and I agree that a totally autosexual lifestyle is better lived in Walnut Creek and the like, but…
While i’m grateful to see another surface parking lot bite the dust in DTO, why not go highrise on this parcel? Residential highrises are already under construction down the street and highrise office building surround the site. Having said that, it’s very exciting to see Oakland booming like never before. We must be around 4,000 units under construction as of right now. What an amazing location in an amazing city. Keep going Oakland.
Agree with the comments above. This is one of those “first-wave” projects that will have people wondering less than 10 years from now why higher density wasn’t pursued. The excessive parking ratio is a real issue that needs to be holistically addressed as more and more projects in the downtown area are getting approved. The entire area is walkable and sits close to BART.
Oakland needs projects built now – not 10 years in the future. If mid-rise residential pencils out – build it! We have some 30,000 people sleeping on the streets in the Bay Area tonight. Tonight. Last night. Tommorow night. And every other night the Planning Commission has esoteric land use discussions on the most “appropriate” solution to whatever academic problem is the fad of the day….
The taller and denser projects in DTO get more pushback from housing activists (misnomer) who may also consider themselves environmentalists (these sites are near mass transit).