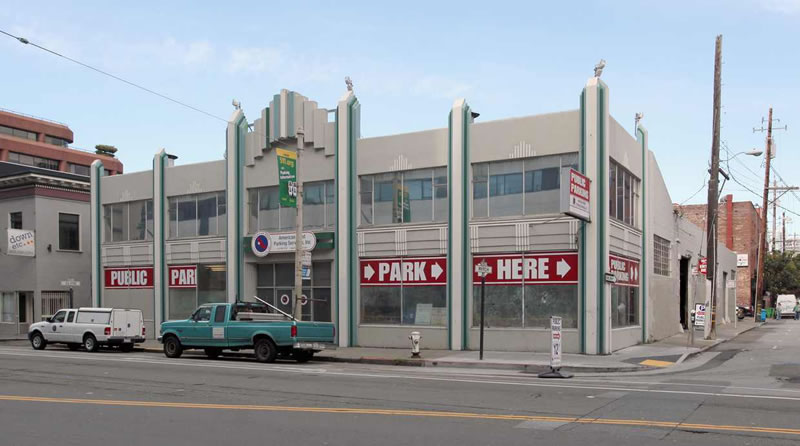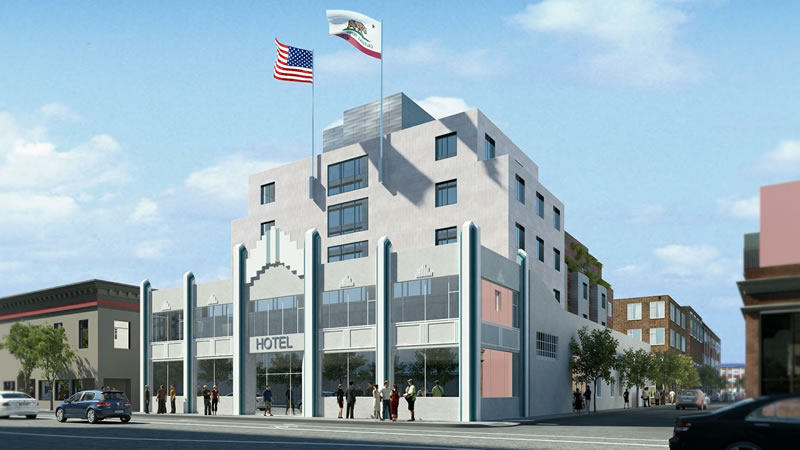While plans for a six-story hotel to rise behind the historic Art Deco façade of the Central SoMa structure at 224 Townsend Street were drafted and formally proposed last year, the owner of the building is now seeking permission to permanently continue its operation as a parking garage, the temporary permit for which expired last year.
But as proposed, the parking garage operation could be limited to five years.
While San Francisco’s Planning Department isn’t completely opposed to the proposal, they are requesting that it only be approved on the condition that the first 25 feet of the building fronting Townsend be walled off from the rest of the building – which is on a list to be landmarked – in order to allow for a separate commercial active use along the street, such as a restaurant or retail space.
The building’s owner, however, strongly objects to the proposed condition.
But if San Francisco’s Planning Commission agrees to allow the garage to continue to operate as-is next week, “the owner will agree to a Condition of Approval that will [allowing the garage to operate] for a period of five years only, after which the applicant would have to come back to the Commission for an extension should the property not be redeveloped by some of the developers who are seeking to purchase the building.”
As the aforementioned redevelopment was envisioned by Stanton Architecture for Stonebridge Reality Advisors, which had been in contract to purchase the property with plans for a new 105-room hotel to rise behind the garage’s historic façade:


Basically the project is being abandoned as I read this. Allow the garage to continue 5 years – 5 years is an eternity in RE. Whatever happens in 5 years, if anything, I’d say its a safe bet it won’t necessarily even be a hotel.
This aligns with what so far seems to be a significant drop in major new development proposals so far this year. Compared to last year and maybe even to 2012 which was the second slowest year after 2016.
Great news for SF, no more development .
Yes, yay – no more development fees into the city coffers, no more increased property tax revenue from increased property values, no more improved uses (such as a trip-generating hotel instead of a low-utility parking garage). Hurrah for us.
Errrrrr….. bland-chitecture!
At least all floors above the second one are set back, just like every historic 20s-era apartment building downtown
A giant block of featureless stucco? Giant flags to distract you from the prison-like windows? What’s not to like?
There are plenty of non-conforming uses everywhere in the city. If this property owner wants to continue the parking garage, why the requirement to cut off 25 ft for a more “socially acceptable” use? Is it the anti-parking sentiment?
Seems more like a pro-street activity sentiment.
That’s correct. But an actual argument against Planning’s recommended condition from the building owner’s counsel:
“The idea of creating space for a potential active use would actually undermine the policy of making interior activities in the building visible to pedestrians. Pedestrians can now see people going into and out of cars, and can see moving cars, through much of the facade today. If a wall were placed between the facade windows and the garage activities, the public would see just a blank white wall. It would be otherwise were an active use tenant to be found for the front 25 feet, but…this will not happen before the entire building is redeveloped, an event which is not too far away.”
And their stated reason for why the space would remain vacant and inactive:
“To avoid creating a long term tenant in the first 25 feet, the building ownership would certainly give a new tenant in the front a very short lease, perhaps a six to 12 month lease. And since no tenant would want that short term of a lease…this space would just remain a vacant space with a wall twenty five feet back from the facade, a worse condition than today’s condition since the activity one sees today would be blocked off.”
Well that’s some twisted logic from the building owner’s council. Because who would want to relax in a cafe when you can stand on the sidewalk and watch cars moving around in a parking garage? Free entertainment!
In today’s retail environment of pop-up stores and food trucks it should not be too hard to find a tenant willing to sign a short lease. Also there are some prospective business owners who are reluctant to sign long leases.
Are you suggesting that food trucks just park in the walled off 25 ft? Or you think a not too hard to find tenant will be willing to pay for code complying bathrooms, exhaust, health dept regulations, etc.
We should be tearing down walls, not building them. 🙂
Yeah, a food service tenant faces greater headwinds compared to other retail due to the build-out required. I wonder how Subway gets off the hook on providing bathrooms?
Small scale retail wouldn’t require much structural improvements though.
It sounds like Planning is trying to press the owner to fish or cut bait.
Currently, the public sees filthy facade windows that thoroughly obscure the “view” of the interior. FWIW, the current plan for the DTX is to open the street on that block of Townsend for cut and cover. Seems like a very slow race condition between these two forlorn projects. One of the nicer facades in south beach, though.
The existing building is cool, the idea of a hotel above is cool. The design and that illustration…horrendous.
Meh, it was meant to be. One can only do so much with an unlucky address number like that. 🙂
Hotel Via is already opening up across from the ballpark, so is there that much of a demand for hotels down here? Either way, the parking lot is a much better use, aesthetically.
Amazing that this building has now become INSEAD’s San Francisco Hub for Business Innovation in 2020! 🙂