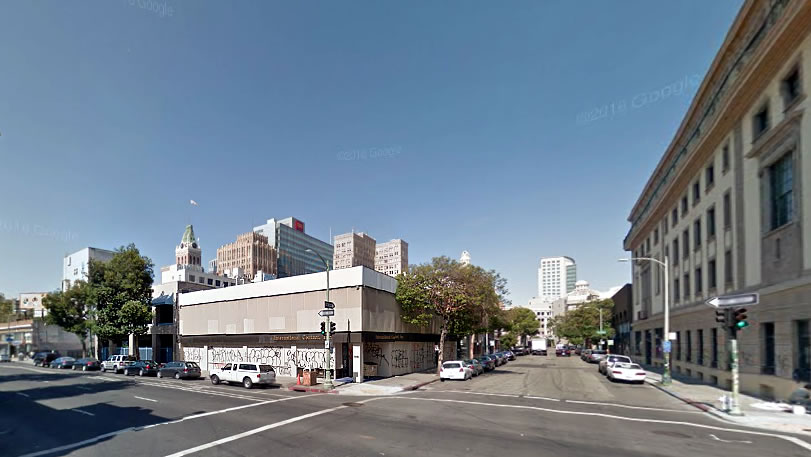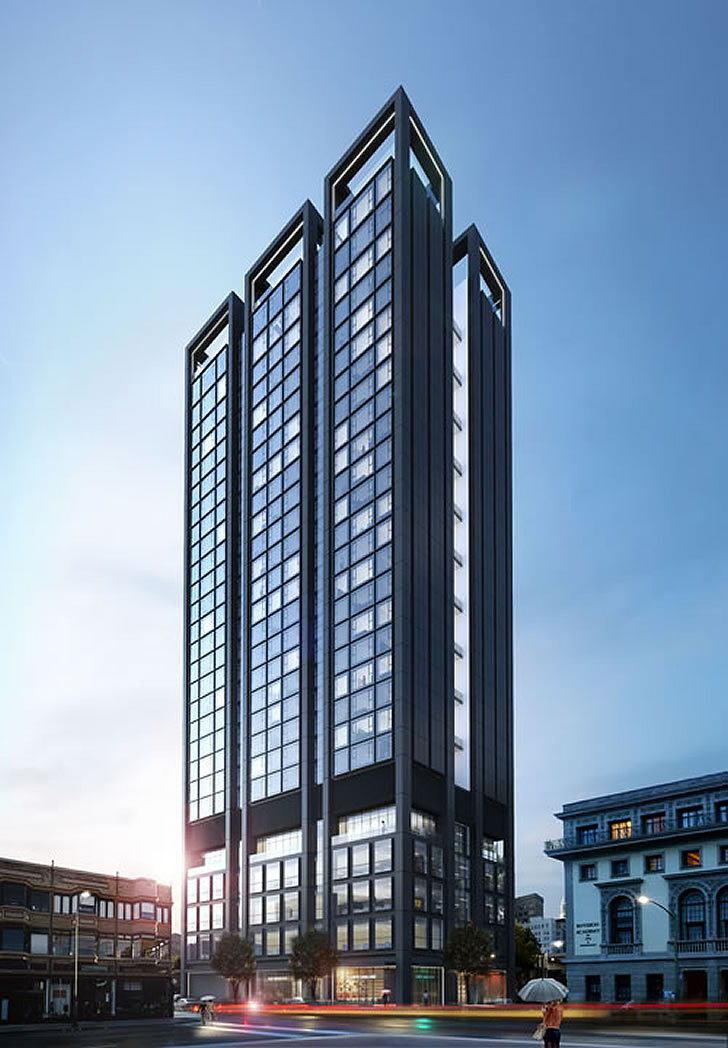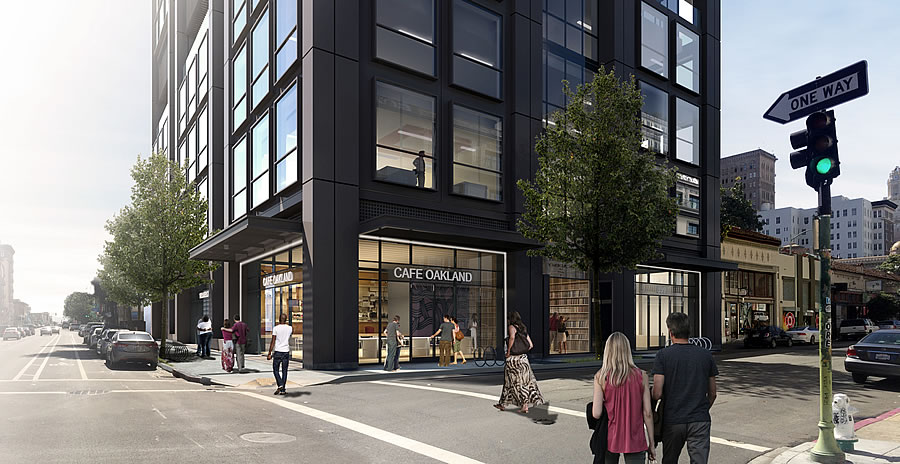Speaking of Oakland rising, RAD Urban is pushing forward with a proposed 28-story tower to rise up to 353 feet in height at 1433 Webster Street, which includes the shuttered corner parcel at 359 15th Street as well.
As designed by the Nautilus Group and currently being reviewed by Planning, the modular building would include 176 residential units over 55,000 square feet of office space, a subterranean parking system for 91 cars, and 2,000 square feet of restaurant/retail space on the corner.
As a portion of the site along 15th Street is zoned for building no higher than 85 feet, in order to build to the height, mass and density as proposed, the project will have to be granted Density Bonus Concession by the city. And as such, the project team is proposing to designate 8 of the units for Very Low Income tenants who earn less than 50 percent of the Area Median Income, which could do the trick.



Do it!
I like it – “Son of International Style”.
This massive and looming monolith is out of character with the derelict and abandoned parking lots that make downtown so charming. Let’s drag out the process until the developer gives up.
Perhaps if they redesigned it to be a derelict monolith it would fit in, better yet they should leave the parking lot as-is and built the monolith over it. That would help it blend in.
Looks great. I don’t get over to Oakland as much these days. Have any of the approved buildings in this cycle started construction?
Very few [of the high rises]. The numbers for the most do not pencil for high rise in Oakland. I believe there may be some sites that were previously entitled as high rise that recently came back to planning to reduce them to standard 6 story apartments/condo projects.
The generous zoning in downtown area of Oakland (generous comparatively) and relative ease of getting planning approvals in Oakland (again, comparatively) has a lot of incumbent landowners seeing lottery ticket dollar signs & expectation of high rise payouts.
Most projects under 7-stories proposed over the last 18-months have broken ground (which is actually quite a few). Demo of 1700 Webster has began… so you could say one residential high rise is under constusctions.
Handsome building – an international style that would be even more striking if 20 stories higher.
There is no height limit on this parcel, but sadly there is a maximum residential density, which limits it to this height even with a density bonus.
To be clear, in addition to density limits, which would actually limit the potential development of the combined parcels to 149 units without the bonus, and that’s including a transfer of rights from the adjacent 363 15th Street parcel (which won’t be touched), there is a height limit of 85 feet for the 595 15th Street parcel, which could be waived as a concession as reported above.
So in trade for the height exemption, the building should provide much less parking, covenant all of the residences no car ownership/leases, workers in the commercial space notto commute by car, and in trade, all residents/employees get an AC pass andhigh value BART ticket each month as a perk. The point is at 3 blocksfromthe BART/AC transithub no one should need to drive to or from on any regular basis.
Perhaps you’re just uninformed, but Oakland recently eliminated all parking requirements downtown.
“one should need to drive to or from on any regular basis.”
Ah yes, let us tell other people how to live. No evil cars. “From each according to his abilities, to each according to his needs.” Have you forgotten so quickly that the system failed?
Very interesting. Good for Oakland (if it gets built)
Why don’t they put in the lobby of this glass steel monster what we really need…a nice new clean burger King.
I would prefer a podium and tower combo instead of a tallish box.
The height as proposed is 353′, the rendering shows what looks like 27 stories; should be nice high ceilings and airy units. However, its noted this is modular construction. This would be a first for a high-rise, and on Oakland’s notorius bad soil conditions, near the Hayward fault. An interesting structural design challenge – kudos to RAD for trying to break the mold and establish a “never seen before” building type!
Is Oakland’s soil downtown really any worse than the landfill in SF’s financial district? There are plenty of SF high rises going up in very suspect soil downtown including a sinking and leaning residential tower.
I think both have poor soil for seismic. SF probably worse, but then that can be addressed by going to bedrock. Downtown Oakland is much closer to a major fault line though. If the San Andreas was as close to SF FiDi as the Hayward is to downtown Oakland, then it would run though Twin Peaks.
It appears Harvey has it in reverse (although what do 6 foot rabbits know, anyway?) w/ most of Oakland “C” and SF a mix of “D/E” (tho w/ better conditions underlying the Nob and Rincon Hill areas)
Downtown Oakland sits on a large dune field known as the Merritt Sand, similar to much of western SF. That tends to behave badly in earthquakes, though the landfill and alluvium of low-lying portions of SF FiDi and SoMa are worse. And nearness to a major fault line does matter. Yugely.
Closer proximity, but partly offset by Andy’s capability for yugely bigger magnitudes. But I think modern engineering is up to the challenge…. whatever it may be; the OP should probably worry about DO’s “notorious bad” lack of haberdasheries and understaffed PD (something computer simulations don’t help much with).
Hayward Fault is due for a 6.8-7.0. Plenty yuge enough to not build tall buildings on sand. The Hayward Fault is about 3.5 miles from this location. And it is due: “Records and geologic trenching show that five major quakes struck along the Hayward Fault between 1315 and 1868 — an average of one every 140 years.” It has been 148 years and 10 days since the last one.
I wouldn’t be so smug about “modern engineering.” After every major quake and the resultant deaths and destruction, CA increases the requirements for construction because we learn that we weren’t modern enough. And Oakland and the inner East Bay have a yuge number of buildings with a precious number of people at high risk of catastrophic failure. I’d say that should not merely remain on the Oaktown worry list, it should be among the highest priorities.
I can’t think of a worst place to be during an earthquake than downtown SF. If any of the bridges or the BART tube are damaged people will be stuck in SF for weeks. The glass falling from high rises, electrified muni lines all over the streets, would create havoc with no where for cars or people to go. We have to remember that SF was virtually destroyed in 1906. There is no way that downtown Oakland is a greater danger for office workers and residents than congested and bridge dependent downtown SF.
Hmmmm…..I’m thinking they’ll reduce the floors for about 4 floors from 28 and settle with 24 floors in return of figuring out how much they have to hit/drill until the bedrock for those high rise earthquake/wind force swaying protection pillars and the other protection systems. Just like that proposed tower of apartments around the Coliseum.
UPDATE: RADical Oakland Tower Redesigned