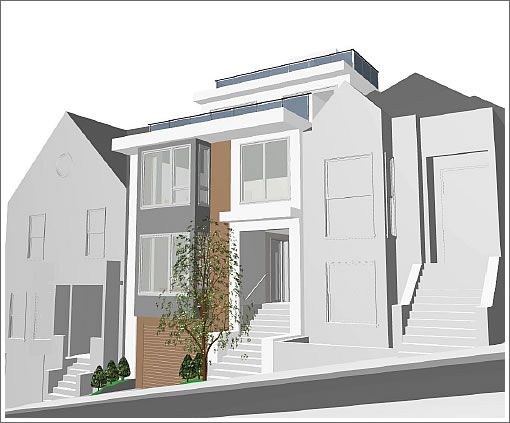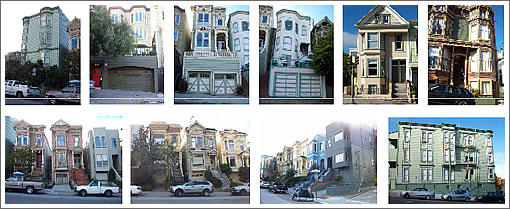
Having been continued from the meeting on September 16, the proposed four-story development at 35 Lloyd is back in front of San Francisco’s Planning Commission this Thursday.
Once again, the Planning Department recommends approval of the plans for the undeveloped lot, the neighbors oppose, and the majority of supporters all work for Vanguard Properties (although none self-identified as such).
A bit of background from a plugged-in reader:
The lot has always been the garden for 45 Lloyd. The original owner, Max Wisenhutter, split the lot around 1900 (according to Sanborn Maps). He kept one lot and gave the other to his daughter. The daughter sold both lots in the 60s to Herb Donaldson.
Herb passed away in December 2008, and his estate sold the house and garden separately to cover estate taxes. They took the first offer they got, which is why it went so cheap. Most neighbors didn’t even know the garden was a separate lot until it sold.
The lot sold for $635,000 in October of last year.
UPDATE: Added as an addendum to the Planning Commission packet for 35 Lloyd, the project sponsors have noted that of the 18 letters of opposition received for the project, the authors of 12 letters live in houses as tall as the proposed project. Images of said houses were included for good measure.

The project sponsors also cite “inaccuracies and inconsistencies” in the opponents renderings of the proposed project.
“Added as an addendum to the Planning Commission packet for 35 Lloyd, the project sponsors have noted that of the 18 letters of opposition received for the project, the authors of 12 letters live in houses as tall as their proposed project. Images of said houses were included for good measure.”
This is brilliant and a good job by the project sponsor to show that these NIMBYs are trying to have it both ways. In addition, it was very clear from the few accounts that I read that some of said NIMBYs were lying through their teeth about the project.
“some of said NIMBYs were lying through their teeth about the project”
Or at least uninformed. Several of them complained about the roof deck since no other building on the street has one. That’s false. I’ve had cocktails on a planning approved roof deck on the block.
Great NIMBY smackdown though.
Only one of these 10 photos shows Lloyd Alley,
and it shows the opposite side of the street.
You can only throw stones if you in live in post modern?
You can live in a highrise and oppose the building height on Lloyd. I encourgage it, actually.
Free thinking should not be restricted
by the height of the building you live in.
The opposition to this build is to how out of scale it is in relation to the other buildings
ON Lloyd Street.
I do think the posted images from Vanguardesque supporters of the “Eruption on Lloyd”,
showcase a consistent roofline height
This one of thee hallmarks of the surrounding neihgborhood.
The rooflines on each block tend to be equal. Gives it a nice feel. A certain je ne speak french…
love the distortted angle shot from below… so hitchockian..
Just for your info and education Kathleen:
“Consistency is the hobgoblin of small minds..”
Many of the houses on Lloyd may have peaked roofs, yes. No one is arguing that. But there are no laws or defined rules that say ALL houses should have peaked roofs. A variety of styles of architecture is what makes this great city unique..and diverse.
I feel this new building is in character and scale with other Lloyd St. properties. It just doesn’t have to look like them to be successful.
And it is.
@ kathleen: Take a better look at the streetscape on Lloyd Street (not Alley).
There are two 4 story and five 35+ feet high buildings on the street. Or to put it in proper perspective, 9 out of 12 buildings on Lloyd Street are of the same scale as the proposed project.
hypocrites fighting hypocrites.
this is one more reason why the planning process in SF is a joke.
There should be one set of rules for all, enforced consistently for all with rare (or even no?) exception.
instead what happens is that everybody fights over every single project, and the most connected of special interests wins.
and you guys laugh about the ‘not making any more land’ cliche, yet we see how difficult it is to do infill projects. also like how the developers are estimAting the cost of build out here at around $100/sq.ft.
I am not advocating for peaked roofs,
many building depcited int the vanguard phtographs were flat.
I am advocating for consistent roof height.
I thnk a building squishes in one more floor to make two units on this parcel. the extra story will loom overthe rooflines of the neighboring buildings,look ugly and by extension make the block ugly.
I live right by Lloyd Street, and the complaint is not over modern versus period, or two unit, over SFR,, or stairs in the front versus coolcube design, the complaint is over building height.
The height of the roofline as it aligns with the neighboring rooflines be they flat or peaked.
“Inconsistency is the first
ingredient in psychosis.”
– The hobgoblin mantra.
I am only pleased that people like Kathleen are not part of the planning dept. or on the planning commission. Her arguments against the project fall flat each time.
The project is within the Planning Code..and the Design Guidelines.
I do question the cost of build out mentioned here at about $100/sf.. That seems very low to me. I would put a more accurate cost per sf at about $300-350/sf..
I say they lop the peaks off any house even a smidge taller than the proposed building.
In the city, going vertical is the Humanist thing to do.
Trying to stop vertical development is harmful to the environment.
For every 10′ of height restriction my guess is 1/4 acre of land gets developed out in the suburbs, more highway capacity, more cars more wars to obtain the resources to live spread out.
We live at the hub of the Bay Area with fantastic public transport. We need to pack as many humans in close to that rather than digging up more farm, forrest and wet, land.
The city has become nearly uninhabitable for families with more than one child. The restriction of development is slowly turning the city into a series of public housing projects and residential playlands for the wealthy. Actually a perfect scenario for better wealthy peoples playlands. Reminds me of Aparthied South Africa. Keep the labor pool in a tight controlled area and restrict development in the more habitable areas.
My read on this is thus. “Let the families who can’t afford it move out of the city and keep a good military to obtain oil for the cars.”