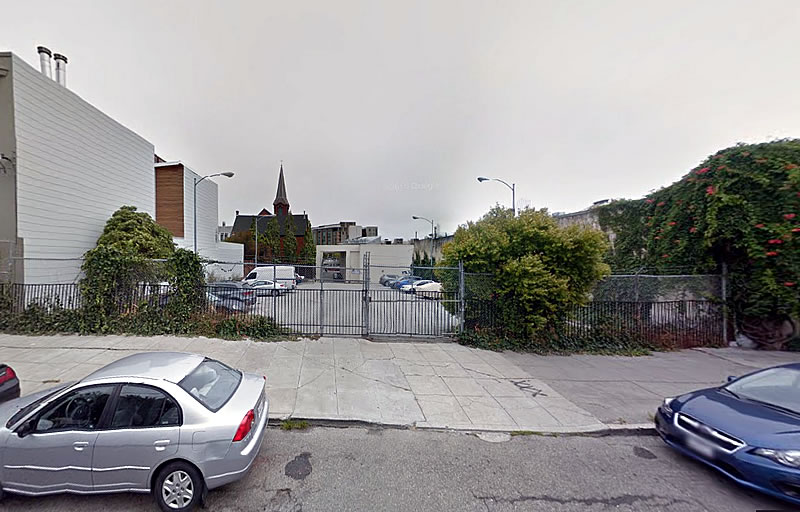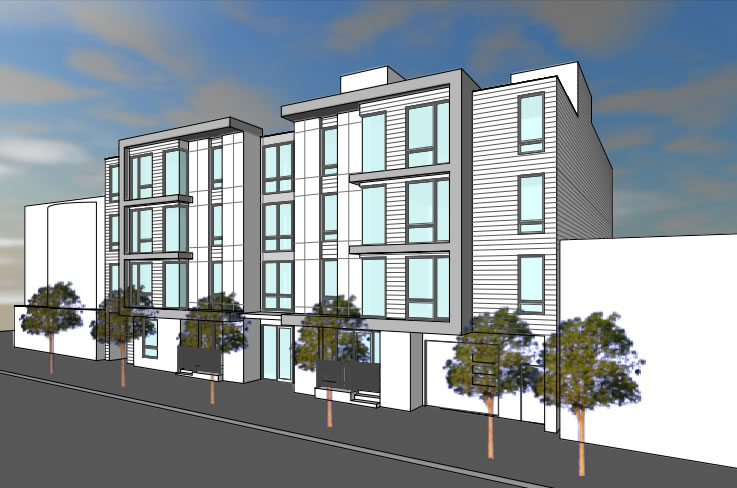Plans for redeveloping the underdeveloped parking lot at 55 Belcher Street, behind the former Blockbuster at 158 Church, are in the works.
And as proposed, a four-story building with 25 condos over a 12-car garage will rise up to 40 feet in height across the site (which is directly adjacent to that one-of-a-kind warehouse conversion which was briefly on the market for $12.5 million last year).
Plans for the long-vacant Blockbuster building, which also sits upon a parcel which is zoned for development up to 40 feet in height, have yet to be revealed but we’ll keep you posted and plugged-in.


Way across the Bay here in Oakland’s Dimond District, a demolition permit has been filed for the old Blockbuster on MacArthur at Fruitvale. Unfortunately, no plans for a new structure as far as I can ascertain, just a tear-down without replacement.
Amusingly, the parcel I mentioned in Oakland (2114 MacArthur) is zoned for 45′ in height, and Oakland has an operational density bonus that boost that to 65′. And in a quiet, pleasant residential neighborhood with two full service grocery stores a block away, and the NL Transbay bus. Unfortunately, Oakland projects struggle with financing.
I live in the Dimond too. Wouldn’t it be cool, if we could just get this developer to build the same building on our old Blockbuster lot? Wishful thinking.
I think rents for new-construction in 94602 could just about pencil out, but it would probably take years of fighting with the neighbors before you could break ground. A truly hopeless situation.
Hey, at least demolition is a start. Here in Fruitvale / Dimond we take what we can get. Damn good reason investors are leery of Oakland, the lower half has the same beautiful climate as the upper half but the culture is violent and untrustworthy, at least by educated middle class standards.
I’d never have invested here, personally, if I had any other choice in the bay area — but I was priced out, like a few tens of thousands of others and so it goes.
Probably one of the most transit-accessible spots in the City. I live pretty much right next door, and I welcome this.
Ditto. Could even go a couple floors higher.
Certainly should — even 3 additional floors, set back. We are underbuilding a safe, 19th c in-kind rarified city.
It’s not zoned for higher floors, period.
State. Density. Bonus.
With a handle as yours, how ’bout some vision or being an agent of change?
Oh, I’m just reminding people of the CURRENT zoning. Certainly it could change, thru legislation.
But I would also expect a good deal of resist by the neighbors and neighborhood groups. This is NOT an area conducive to 8- 10 story buildings, like it or not.
State Density Bonus applies to current zoning. It does not need San Francisco to enact a local ordinance. Any developer can apply today.
Zoning handed down to man like the 10 commandments to Moses
agree it is one of most transit rich. thats why its such a shame that this building is not planned for 8-10 floors instead of 4
Good point. At one of the most transit-rich sections in the city (5 MUNI lines, 1 streetcar line, and a major bus line), the nearby Safeway site still remains a suburban eye sore.
I wish Safeway would build a tower on top of it’s store there like down at the Beacon
This location is so transit friendly, the plans include a 12 car garage!
According to last week’s Business Times, the warehouse conversion next door sold for a little under $10m.
nothing on this block (besides the warehouse) seems ripe for demo and redevelopment, so 4 stories seems perfectly and easily build-able mid-block here. i might have pushed for five or six.
overall the area needs to push over 6 stories, but i think keeping duboce triangle interior streets a bit lower scale and the bigger stuff on the safeway site, church street, market street, duboce ave, is a good trade off for neighborhood grain.
if there was controversy, then perhaps do a large project combining this site, blockbuster, the warehouse, max out plus some on the church street side and do lower scale townhomes/flats on the belcher side. zero driveways on church st.
Is there no commercial space on the ground level? That’s a shame.
It’s in the middle of a residential street. Commercial space here would be out of place.
This is a narrow residential street. The height as zoned and proposed is an appropriate maximum. And given that it is a RESIDENTIAL street, commercial space would not be appropriate either.
You sound like you’re on the board of the DTNA (the folks who killed Trader Joe’s)
Yes, and I agree completely.
Rigid separation of land uses is a 20th century suburban concept. I hear San Ramon very carefully segregates land uses, development types, and even TEH POORS (out of town into the lesser suburbs)
Surprise, no comments on the architecture. While it’s another crappy rendering, it doesn’t appear to promise much inspiration.
Please, if anywhere deserved to have zero parking spaces, this is it. And that new building is really ugly.
UPDATE: Refined Designs and Density for Proposed Duboce Triangle Project