The refined plans for a six-story “urban room” at the base of the proposed Oceanwide Center, which includes a pair of towers which would rise up to 910 feet in height along First Street and 636 feet in height along Mission, will be presented to San Francisco’s Planning Commission on Thursday.
As designed by Foster + Partners, the now 26,000 square foot privately-owned, but publicly-accessible, open space (POPOS) would connect First to Jessie and Ecker Streets, with multiple terraces, sitting areas, walkways and access to 12,500 square feet of ground floor retail space between the new towers and historic 88 First Street building on the corner.
A water feature at the far end of the Urban Room’s Event terrace, which could be cleared for farmers’ markets, exhibits or special events, would double as an elevated stage when the water isn’t flowing.
The Center’s Café-Terrace would be served by a new two-story cafe within the existing 78 First Street building on the site.
A pocket park would sprout along Mission, adjacent to the Center’s proposed 518 Mission Street hotel and condo tower.
And as envisioned, the ground floor of the historic 88 First Street building would become another high-end grocery store with offices above.
But once again, there are some potentially troublesome plans in the works for the un-landscaped areas on either side of the 88 First Street building in the plan for the development above.
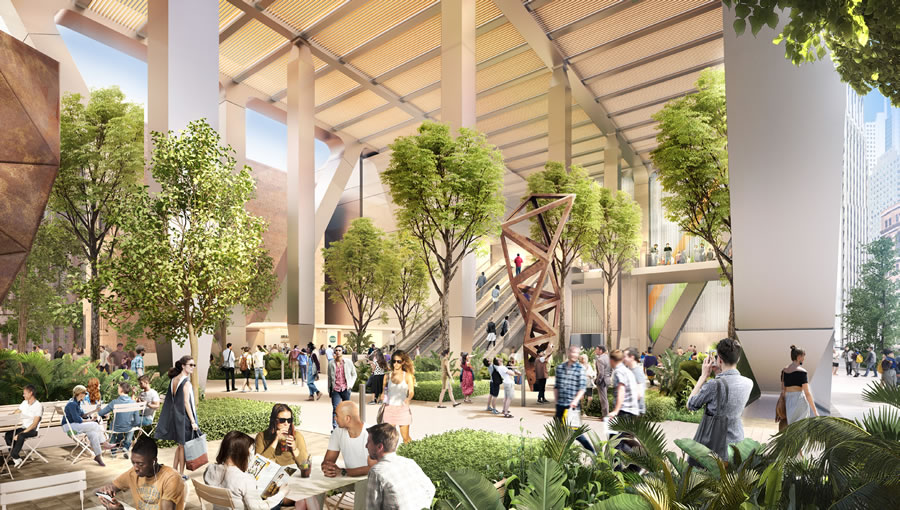
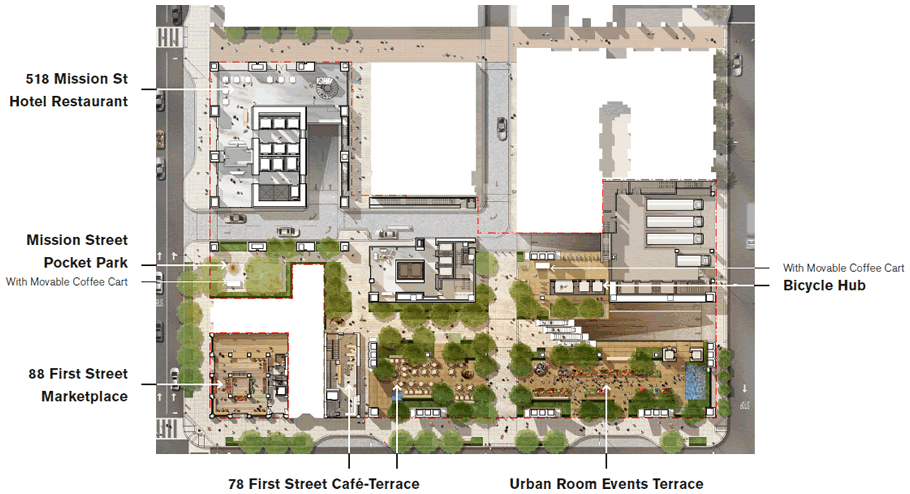
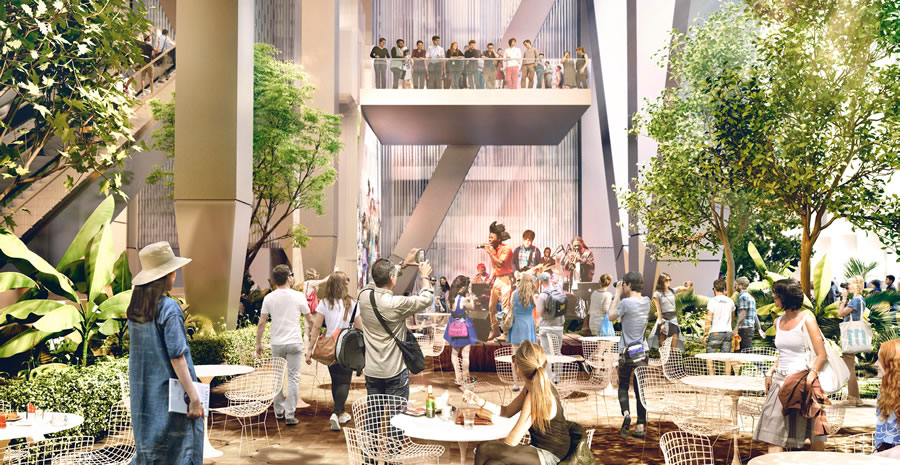
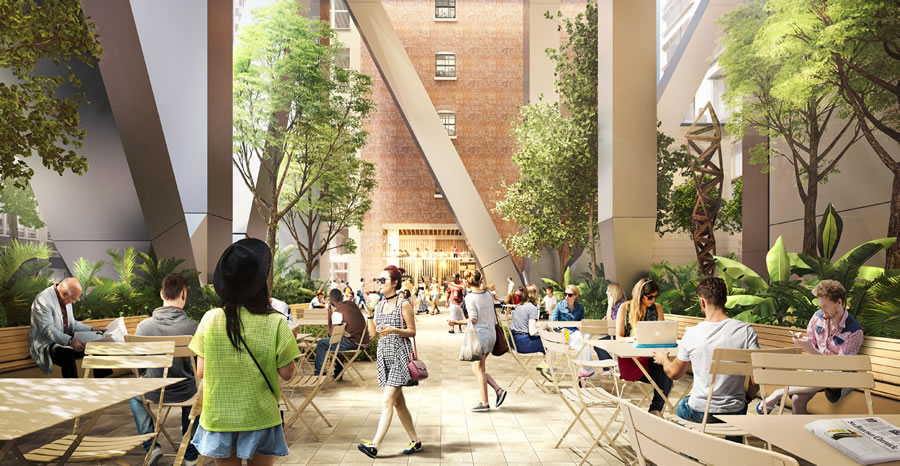
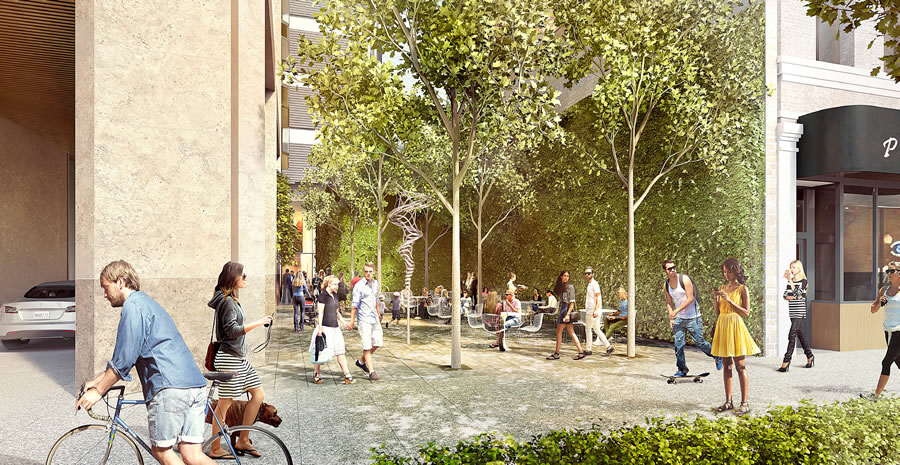
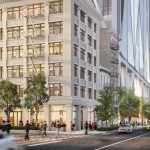
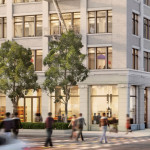
Nice, but I’ll believe it when I see it, if I’m still living… after going through all the squabbling that is sure to come along… (sigh) but then, this is San Francisco.
Agreed, over 10 years, over 3600 days…still pending. Hence why its $3600+ for 1bedrm and highest price per square foot for office space in SF. That said, what a gr8 building structure with super fab urban room!
This is part of the Transbay district plan. Approvals have gone smoothly in this area largely because the Transbay joint powers authority has a large role and there are less NIMBYs in the neighborhood being that this is area is mostly offices and parking lots.
NIMBY cries of ‘homeless magnet’ in 3,2,1 …
Idk. A lot of this is reminiscent of an 80s mall courtyard. Needs an anchor tenant. Good cafe + garden / seating = win.
I hope that deck above the stage is designed to bear the load of people packed together and dancing to the music. Recall the 1981 Kansas City Hyatt disaster.
You know that engineers learn things, right? I learned the cause of that particular disaster in my first year of college
It’s very considerate to build a covered area for the homeless when it rains.
It’s still privately owned…security can keep homeless out.
Will this be a POPOS? That is, will it be privately maintained and have private security? If so, then the cries of “homeless magnet” won’t count for much. The existing POPOS across the city are pretty immaculate.
It is. And as proposed, the two terraces and pocket park will be primarily open from 8am to 8pm, with around the clock private security and earlier/later hours depending upon scheduled events and services (cafe/bar/etc.)
Amazing, just amazing. the last 4 comments full of negativity, doubt and even speculation of danger.
Here we have the beginnings of a great downtown urban project, BEGINNING the early phases of design and showing potential for engagement at the street level; we get whiners.
I think this has potential to be a great space to be in. Even with an extremely complex set of conditions, codes, safety issues, design components and budget, this proposal has potential.
Did we mention that one of the main reasons for the presentation to the Planning Commission this week is to address concerns about the ongoing safety and security of the site as designed? What a bunch of whiners…
Yes, whiners: concerns about it being an 80’s mall courtyard; concerns about a balcony collapsing; overly concerned about the homeless. In large part the homeless do not hang out and dominate spaces that are full of “good” people working, engaging, eating and enjoying the space.
I don’t buy it.
Really? I guess all those hard working folks enjoying their lunches/breaks around Civic Center aren’t “good” people because there are certainly enough homeless/derelicts/drug addicts in that area to outnumber them 2:1. Same for the Castro. Union Square. Etc.
I’m referring to more specific “up-scale” public/private spaces rather than open air public plazas and mini-parks.
Maybe we should just blow some Sarin waft through and have a Final Solution?
If they’re there, homeless are virtually unnoticeable in Union Square.
I do buy it.
Futurist. You don’t get to barge in and be Mr. Positive when that’s not you in reality. I can’t even…
Where were you over the past 10 years of Socketsite articles on this project? Lots of people posting today have been posting for years and have been positive and still are, about this project. But like most people in SF, the issue of homelessness and the housing crisis are on the mind and whether it’s entirely warranted or not, this open plaza and more presentations for an awful Planning Commission and other equally awful groups of people in the future are just avenues for people to voice general grievances, because in the end it’s all related (we spend how much on rent and fees for new buildings to have no public transit, a homeless issue worse than anywhere in the developed world, and it takes how long and how much palm greasing to get a buildng going? And what do we get in return for all of this? Where is the goddamn money?).
It doesn’t make them less excited about this building than you. In fact, what it makes you is more nails on a chalkboard. 99% of the time we are all positive and you are negative. That other 1%, like now, we are all negative for a totally unrelated reason, and you pipe in as positive.
Socketsite should get an Ignore User feature so we can all put you on it.
PS: For all of your constant architectural expertise that’s supposed to squash our lowly opinions about everything else in all other cases, you are trying to tell me this Foster design is just in the “BEGINNING of the early phases of design?” Get out of town! You make me want to pull my hair out.
This same design was presented almost 2 years ago, and we’ve just been refining it ever since, but prior to submittal 2 years ago, Foster and Heller Manus spent anywhere from 6-12 months on the design, or maybe even more. It’s safe to say this design could be about 3 years old now.
It will take 12+ months just to pull a shoring/excavation permit here. Then another 12+ months to actually finish shoring/excavation. There’s at least 24 months there before steel rises. They can be refining this in practical terms as they are pulling permits and doing final predev/precon work, but this is San Francisco and this is why people are F*cking frustrated. You are an owner and you drive everywhere, and you live in the Marina. I think I’ve gathered that from your history of awful posts. So…let us complain while you enjoy being an owner and a driver in this town.
You have to inflame someone every time you post and I’ll be that guy this time. Isn’t that considered “trolling” in posting terms? Usually online forums/websites that allow commenting explicitly prohibit trolling. You are the biggest troll on SS.
Not that Futurist needs my defense. But I happen to agree with him a lot of the time and he certainly has a better idea about the nuances of bringing a commercial property to reality than most of us. I’ve learned a lot from his posts. I generally like his lack of sentimentality when it comes to development in SF.
Also, I think he lives in Noe. And he never said he drives everywhere, just that cars are part of how he, and many many more people live.
Didn’t Futurist used to be Noe Architect? If so, he’s been around since I started reading, more than half a decade ago.
Thanks Frog. much appreciate your perspective.
Yup, live in Noe.
Yup, homeowner here, simms3. Not the Marina.
Nope, don’t drive “everywhere”. Love taking the J.
Yup, one time Noearch.
Yup, been here a while, at least 5 years + -.
Frog – I think it’s Futurist’s condescension and talking down to people when he states his opinion as the ONLY one that matters. It irks a lot of posters on this board. I couldn’t imagine dealing with an ego like that on a professional basis, and he’s routinely turned down requests to see his work, which is suspect in and of itself.
Myself, I find the contrast between his pretension regarding his architectural bona fides and his enthusiastic support for the most banal buildings to be striking.
It’s as if someone went on and on about what culinary academy they attended and where they staged, but then sang the praises of swanson’s hungry-man TV dinners.
“What qualifications do you have to call that Salisbury Steak boring and chewy? Do you have professional credentials in chewiness as I do? Are you licensed to evaluate fine meals?”
Well, ok Fishchum if you see it that way. But talking like an architect and in architectural terms is not condescension, but rather how architects talk. That’s simply who I am.
But lets be clear: many here submit comments such as “fugly, or “boring” or “POS” as their version of architectural criticism. That’s as far as they go. I’m neither influenced nor impressed. When comments sound like they came from a 10 year old, there is going to be some push back.
I don’t speak that way, nor do I write that way. I’m sorry you’re uncomfortable with my commentaries, but as an architect I have been trained and learned to look at buildings thru a critical eye, both positive and negative at times. No apologies here.
And no, my opinion is not the only one that matters, but the one’s who take some time to write something intelligently and with some thought really DO matter to me.
Futurist: I’m not referring to your opinions on architecture, which I actually find to be well-thought out. It’s your opinions on just about everything else, particularly when you speak as if you somehow represent an entire neighborhood or city.
Denny’s will be Denny’s (or Toast as we call it in SF) and Benu will be Benu. And you don’t need to be a professional chef to tell the difference. The chef creates, but the customer evaluates the result.
Very few chefs are creating memorable creative food, most are flipping burgers and frying eggs. And most architects are toiling at mundane unoriginal tasks. Excellence is rare, that’s just the nature of the world. But it does mean that merely being a member of a profession doesn’t signify much. The average worker does average work.
San Francisco though, should aspire for much more than average.
It has potential indeed, but working a few offices up on Mission near 2nd my concern is that the high end grocery, like most retail in the area, will shutter its doors after 6pm and on weekends. Turning SOMA/FiDi into an “after business hours” commercial/residential neighborhood is a tough work in progress.
And for the record, many of the negative comments go beyond simple whining and are instead based on the reality of the dire homeless situation in this “world class city.”
Love that streetscape rendering- a mix of old and new, tall and small. I hope this doesn’t get “refined to death” like most projects in SF.
Guaranteed it will be value engineered.
Sometimes simplicity is better in public spaces. Elements that are too high-maintenance or over-programmed are often better left by the wayside.
Like basic lighting and seating. Amazing how those simple elements are often neglected.
A refresher course, please, on why the corner building is “historic” (and yes I did due diligence and read thru the linked stories…didn’t find anything except that it had been so referred to in earlier articles).
Designed by Edward G. Bolles and finished in 1909, the Brandenstein Building at 88 First was deemed a Contextual Historic Resource when reviewed as part of the Foundation For San Francisco Architectural Heritage survey in 1978:
“Prior to the 1906 Earthquake, this site contained a five-story industrial building. After the disaster, this first block of 1st Street was reconstructed by various members of San Francisco’s influential German-Jewish community. Since its completion in 1909, the Brandenstein Building has housed businesses related to the textile trade, with retail stores and a saloon on the ground floor.
The architect Edward G. Bolles (1871-1939) arrived in San Francisco in 1893 and opened an architectural practice not long after, remaining in business until his death in 1939. The designer of many buildings over his long career, one of Bolles’ best-known works was the Tivoli Theater (demolished), constructed in 1913 on Eddy Street.
The Brandenstein Building appears to be eligible for the California Register under Criterion 1 for its association with the reconstruction of the South of Market after the 1906 Earthquake. It appears eligible under Criterion 3 as an excellent example of a reinforced-concrete loft building designed by the architect Edward G. Bolles.
This building is part of a group of tall office buildings constructed on First Street between Mission and Market Streets after the 1906 Earthquake by members of San Francisco’s German-Jewish business community. This building is also associated with the Brandenstein family, although their coffee, tea and spice importing business does not appear to have taken place in this building. Aside from some minor alterations to the storefronts, 88 1st Street retains a high degree of integrity, retaining the aspects of location, design, setting, association, materials, workmanship, feeling, and association.”
The corner building provides a nice anchor for the development and it’s incorporation compliments the overall design. The nooks/crannies and multiple facades offer a welcome visual contrast at street level.
It would be great, too if the low-rise buildings that abut it end up being retained as well – since they provide (much needed) context, making it look like a real building and less like a museum piece – though those parcels aren’t part of this and are potentially doomed.
Howling wind tunnel more like it. Should be on Wilshire.
you mean THE Wilshire blvd that’s going to have a subway running under most of its length within the next decade?
Seriously, this is going to be open-air, right? Frigid breezes through there much of the year should be a real concern. Is abatement being addressed? By what measures? This could be Candlestick Redux.
Maintenance costs will be sure to close it down with similar barricades as at the Bank building at Montgomery st. You cannot propose such open spaces, without being realistic of the homeless situation, the impacts when its not maintained and properly designed for, and the fact that open space is PUBLIC space…. Not reserved for pied-a-terre exclusive events. Its not being a NIMBY to state homeless magnet, its called being realistic with what is being proposed, in terms of the existing needs of housing, and the fact that this was once the terminal area where homeless people resided. Go Take a look at BART at Civic center, last I looked there were over 30+ people camped in the escalator area near the burger king restaurant in the morning this week. You cannot expect the numbers to lessen in the summer months regardless of what is designed here…. Get realistic about housing needs, and stop allowing corporations to get off the hook in terms of what is built and for whom….
Realism starts with people volunteering to allow the homeless to live on THEIR property. Aaron, I suggest you step up personally. If everyone follows Aaron’s lead and allows a group of five people to camp in their back yard….or perhaps sleep on their couch, the solution will appear.
Anyone who wants to see how these spaces actually operate need go no further than to look up the IBM building in NYC. These things always end up looking out of scale, unpleasant and achingly (and echo-ingly) empty.
On the homeless invasion question, have any other POPOS in the city had a serious homeless problem? There are many such sites to extrapolate from.
Doesn’t this project have a large Prop M office allocation problem?
Will the city bias the allocation this way because it needs the money for the underfunded transit center?
Anyone know? editor?
The development would require an allocation of 1,050,000 square feet to be approved for the project to proceed as proposed.
The City’s bank for Large Project allocations, which increases by 875,000 square feet each October, currently totals 1,572,299 square feet, which is 720,000 square feet less than the total of allocations for which applications have been filed (which includes the Oceanwide tower) and roughly 8 million square feet below the total of all office projects in the overall development pipeline.
How the City will equitably allocate the scare resource, or attempt to mitigate Prop M, has yet to be (officially) resolved or revealed.
“Equitably allocate?” It’s simply a problem requiring a practical work-around. Ludicrous that an electorate can place such a stranglehold on a city a generation later.
I have no idea what a pied-a-terre exclusive event is. Someone invite me to one!
The new generation can unstrangle itself any time it wants. Just pass a new proposition.
Much more easily said than done. Inertia is just one of the many pitfalls of ballot box planning. If such things are to be subject to an initiative process, they should automatically sunset every 20 years to be truly adjudged anew