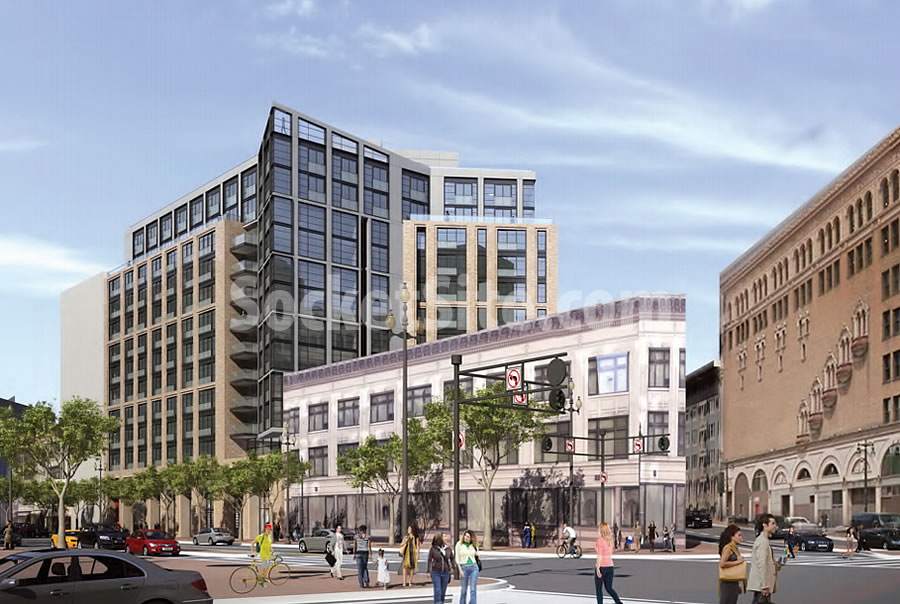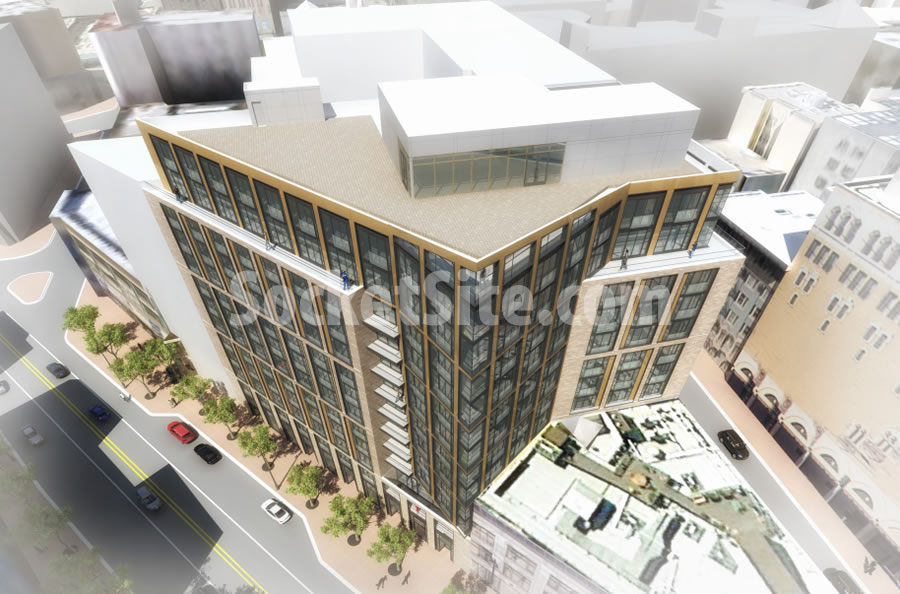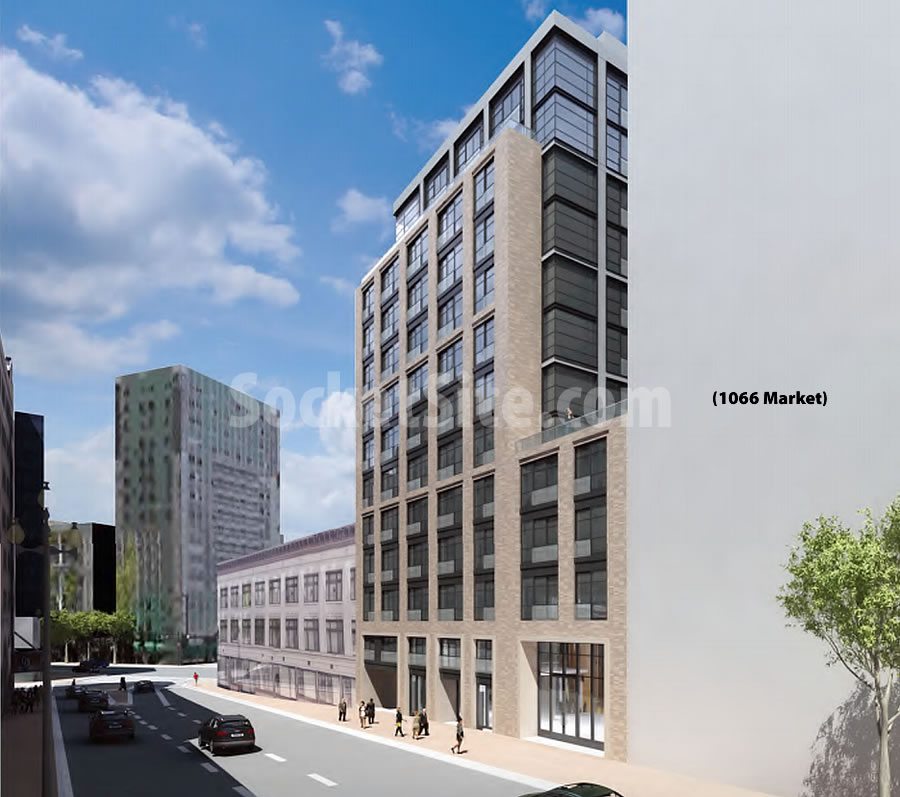Plans for a 13-story building to rise at 1028 Market Street, with 186 apartments over four (4) ground-floor restaurant/retail spaces and a basement garage for 42 cars, are pushing forward with refined designs by Solomon Cordwell Buenz (SCB).
But as the Mid-Market development would require the demolition of the existing Golden Gate Building on the site, a building which is currently occupied by The Hall food pavilion but considered a historical resource and contributor to the Market Street Theatre and Loft National Register Historic District, the City has just determined that the proposed project will require a full Environmental Impact Report in order to move forward.
If eventually approved, the 1028 Market Street project will take an estimated 20 months and $60 million to complete, including 3 weeks to demolish the Golden Gate Building, the upper floor of which was last home to Hollywood Billiards which closed in 2008.
And while the main entrance to the residential portion of the proposed building would be through a lobby located at the east end of the Market Street frontage, pedestrian access would also be available from Golden Gate Avenue as would access to the building’s garage and a retail space.
The parcel to the west of 1028 Market Street is being developed by Shorenstein, with plans for a 300-unit building designed by Arquitectonica to rise on the 1066 Market Street site.



That building as rendered would be a perfect addition to that stretch of Market street.
As to the current building being considered “a historical resource and contributor”, yeah has been until recenly a contributor to the blight existent in Mid-Market
Here’s hoping this bit of progress gets on track for going vertical with few procedural hiccups.
What an enviably restrained and rational assessment to a potentially totally idiotic possible “hiccup.”
Thanks for the comment! You can read more about the project at 1028Market.com, and send us any further questions/comments/feedback. We love hearing from the community and are still in the process of gathering input – especially with regards to the ground floor uses.
If you live in the area, come stop by the Hall, the project we created to temporarily activate the site to help enhance the neighborhood while we pursue approvals to build the larger mixed-use project.
Excellent adaptation to a tough site. This blighted block will be much improved by a constant residential presence. I loved Hollywood Billiards back when they were still open, but if you have ever walked behind that building it is another experience. Eyes watering and choking on the ammonia/urine olfactory assault. Hope the project clears the hurdles and is of good quality.
Full EIR will take, what, 2 years?
Really, how ridiculous!!! Too bad they can’t leverage the “historical dump” of the building base to bypass the EIR.
What a waste of time and money.
EIR: It’s a medium sized building downtown. DONE. Pay me.This city is a circus.
This was reported on SS as going before the city 2 years ago. What gives?
Whining aside, the building looks great and it can’t be built soon enough!
It’s considerate to have the East facing windows, but seems like a gnarly gamble if the corner building were to ever come down (or, go up, rather).
EIR seems a bit far fetched… unfortunately that means this thing won’t start up for another year or two
Is the corner building protected for architectural reasons or did this building by the air rights or something?
It seems a huge risk to buy an apartment that might be blocked in the future.
If I remember correctly, they own both parcels, and are using the air rights of the lower building to add additional unit density, making the full zoned height possible. Even if the lower historical building were torn down then, it couldn’t be made taller. I’m all for this tradeoff. We get the density, but maintain the great views of the historic architecture and the sense of place at the intersection.
really shouldn’t have this much parking for such a central location. Traffic there in the morning is already a nightmare with cars constantly running red lights crossing Market st.
Could have twice the parking without any discernible impact on the traffic here in the morning. During the peak AM commute 6th crossing Market on average handles ~10 cars/minute. It is around saturation. Adding more cars would just lengthen the queues to get to the intersection, which is often a block or two long anyway. It wouldn’t change the behavior at the intersection. Notice that this building will replace a parking lot with ~100 spaces.
If you want to make the intersection safer, then increase the overlap of the red lights in all directions just before a green and add red light cameras and signage.
[Editor’s Note: The adjacent development referenced in our report above will replace the existing parking lot at the corner of Golden Gate and Jones, not this one.]
If there’s to be four floors of retail space then a good portion of this will be needed just to keep delivery trucks from parking in the street.
Not four floors, four spaces.
Doh!
And whatever is the EIR going to say? 24 months and $2m later, it will say the loss of the Hollywood Billiards building, which was not designed by anyone of significance, is a design of no significance, and nothing significant ever happened there, will be an “unmitigable loss” and that the mitigation is to hang pictures of the former building in the lobby. The building will be torn down, the new building built, and the residents of the new building will ultimately pay for the delay and the EIR. And we wonder why housing in this city is so expensive.
Nailed it, Jim. Permitting process in this city is a joke.
For how liberal SF is supposed to be, it’s amazing how averse San Franciscans are to change. God forbid you don’t provide parking in this town, even though 88% of the new households created in SF since 2000 are car free, and transit-oriented development is what all the major cities are doing. But beyond that, too many people here just want to shrink-wrap this city and not let anyone move in.
The entire city government is set up to prevent change, but what city government is really doing in the process is preventing SF from moving towards a sustainable, transit-oriented future and lining the pockets of homeowners who are seeing their property value skyrocket.
That final point really does nail why things won’t change anytime soon. Current owners, whether those who could afford to get in on their own, or those who inherited, see no need to “open the franchise” to new owners because they, and they’re estates/offspring, have been the beneficiaries of the continued lack of supply. And the kicker is that they are the very people who wield the political power that created the system. Even the self anointed “progressives” carry the torch, always arguing that the City can’t sustain more people so therefore we must put the brakes on building new housing, or we have to put all of our ducks in line to build BMR units first. There’s no middle ground because the planning process is built to stymy the amount of development necessary to halt the gravy train for the established owners.
Yep yep yep
By SF standards this design is not bad.
The de riguer setbacks work. The angles mirror the building in the foreground. The roof treatment is flat but varied as are the façade materials.
It captures one’s eye in a good way.
But Dave, it’s built to the lot line!
I said “not bad”. SF is not Seattle or Vancouver or LA architecturally nowadays. Ive has to lower my threshold.
How about that featureless wall on the southwest corner?
As above noted. This is not Seattle or Vancouver or Portland. We have to settle.
But at least we have to settle a little bit less with this building.
Who is the developer on this this project?
I believe the “featureless wall on the SW corner” is a stand in for the future Shorenstein building next door, here to show the masses lining up.
[Editor’s Note: That’s correct.]
I’m just curious; google new urbanism and insert anytownUSA name and the image results will either look the same as — or BETTER THAN — the stuff that’s getting tossed up here. Meanwhile what should be our benchmark — Paris, London, Stockholm, Copenhagen… well let’s just say you should break down in tears, light a broom afire and head for city hall.
Another featureless, ugly, unimaginative building (whatever happened to balconies?) for San Francisco with east-facing windows that share the cold, slick corporate look that Linea achieved at Market and Buchanan. It’s amazing that pre-war buildings are largely beautiful, humane and house more units in the same square footage than these soulless monoliths proposed by seemingly every architect or draftsman.
UPDATE: Market Street Development Could Be Cut Short by Environmental Report