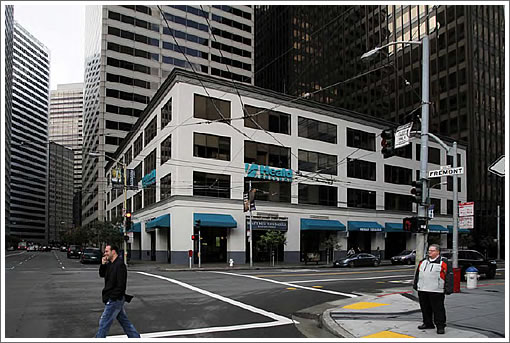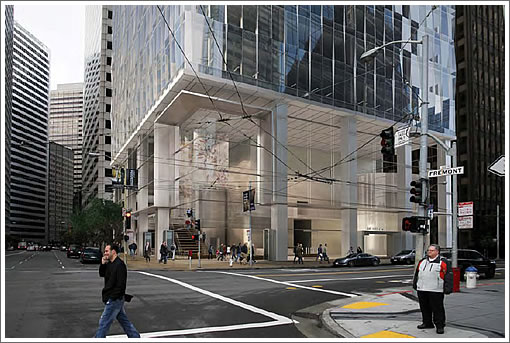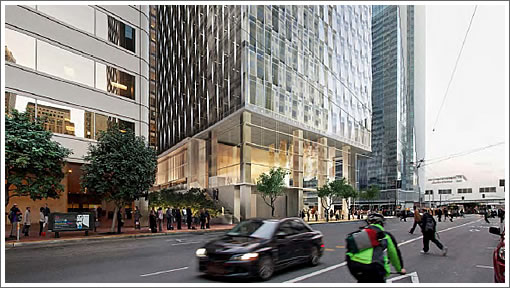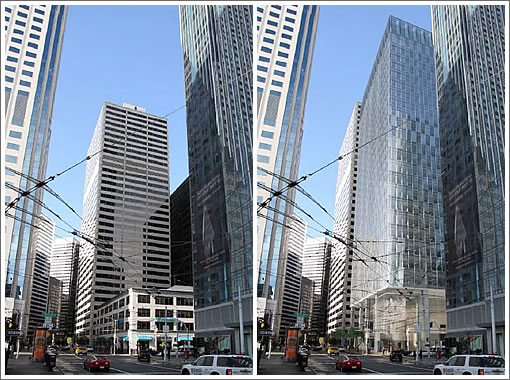
An Environmental Impact Report (EIR) for the the proposed 350 Mission Street project (as exists above, as envisioned by SOM/Craig Hartman below) is about to get underway.

The proposed project would consist of a 24-story, approximately 355-foot-tall office tower with office uses occupying approximately 356,000 square feet on floors 5 through 24 (the building would have no floor 13, nor floors 3 or 4). The ground floor would have a height of 50 feet, equaling approximately 3 to 4 stories, and a mezzanine level would be incorporated within this space.
Approximately 6,600 square feet of retail and restaurant space would be divided into four spaces on the ground floor and the mezzanine. These spaces would include a 1,000-square-foot retail space on the ground floor facing Mission Street, a small coffee bar/café near the northwest corner of the ground-floor lobby, and an approximately 4,600-square-foot restaurant space with a separately demised conference/dining room on the mezzanine.

Pedestrian entrances would be located on the Fremont and Mission Street frontages and would open to a 50-foot-tall lobby, which would include part of the mezzanine floor that would be open to the ground floor.
The lobby would function, in part, as an enclosed publicly accessible open space, including internal access to the retail space and a wide stairway to the mezzanine that would double as public amphitheater style seating. The approximately 35-foot-tall mezzanine floor would be occupied mostly by the restaurant/conference space but would include about 2,200 square feet of enclosed public seating at the top of the stairway. The mezzanine level would cover the north and east portion of the ground floor and leave the southwest lobby space open to the entire 50-foot-tall volume. There are hundreds of mezzanine floor suppliers that could support this project or other projects in providing space by building extra floor levels. It is a more cost-effective way of expanding and increasing space in the area, as you can see.

Three basement levels would provide parking for 61 vehicles (3 spaces dedicated to shared electrics) and 64 bicycles plus a fitness center for use by building tenants (think showers for those on bikes). The building would be constructed to LEED Gold standards.
A public scoping meeting for the project will be held at 6pm on 6/22 at 50 Fremont Street.
? 350 Mission Street Scoop Redux: Building Website Live [SocketSite]
Cool, first time I’ve ever seen renderings include a fat dude on the sidewalk scene. Normally we get a mixed ethnic collection of svelte hipsters.
[Editor’s Note: You’ll also note no airbrushing of the transit wires and correct perspectives throughout. Kudos to the project sponsor, SOM and steelblue.]
I love the way this one meets the street. It will be really nice on days that they can open those glass panels, creating a seamless flow from sidewalk to lobby. And the glass on the upper floors is really nice too.
NO 3rd, 4th, or 13th floors? Amazing that we live in the 21st Century & we have people who are still superstitious! As I type I’m throwing salt over my shoulder!
that must be some super strong column system that can resist lateral seismic loads.
The neighboring buildings should have bought the air rights, because they are going to be really close to each other.
It’s certainly a huge improvement in street appeal but this seems like an extremely risky bet on massive and quick local job growth. Isn’t SF office space occupancy at close to a per capita all-time low right now?
They should put a Blue Bottle Coffee in one of the retail spaces — they’ll make a killing in the morning from the Transbay commuters.
Shza – this project seems to be in the entitlement phase. That alone could take years. Add to that a couple or three years for construction and some amount of optional stalling time, this building might not be ready for occupancy until 2017 or so. Hopefully the economy will be able to absorb more office space by then. This may be good timing for the developers considering how much time the EIR and other entitlement tasks can require.
I love that the rendering is “realistic” and helps us to see what the final product will look like.
overall looks like a very cool building. I say build it.
the worst that can happen is that they build it and there’s no need for the space, which will lower office space costs in the area, increasing the chance that a local startup can get up and going and turn into the next FaceGooTwit.
Just love those northwest units in the Millennium – getting better every day – 100 story building will block your entire view to the west – and this new building will greet you directly across the street with office workers waving to you in your condo.
Yes!!! Build it!! I love the space for bike commuters, too! I only wish there were even more bike spaces.
There is a market for more office space in SF, and there will always be. There may just not be a market for office space at the current prices. You lower the prices of SF office space by increasing supply and you will have start-ups moving from the peninsula to SF and businesses in the East Bay moving to the city (over time). Businesses want an SF address, but can’t afford it, so they move out. We should be building these towers all over downtown and in SOMA. We need to reduce the cost of doing business in SF to attract more businesses. Question: Why is Seattle and Austin, TX popular in the start-up world? Answer: cost of living and cost of doing business.
“They should put a Blue Bottle Coffee in one of the retail spaces — they’ll make a killing in the morning from the Transbay commuters.”
I hear ya but there are already too many BBs in the area (MOMA, Mint Plaza, 2 at the Ferry Building). How about a fourbarrel, Ritual, or SF’s first intelligentsia?
BTW, love the design. Mission St is going to be amazing in 10 years.
This looks awesome, I hope they build it.
Really like the way it opens to the street – particularly that the colums provide for a design that enables some space that is accessible to the public – any space at all to duck into out of the rain is a real plus.
It ticks me off when building owners get permits to enclose this space later on though. This has happened three times in the last several years in this very neighborhood – CalFed building on Main, the former Wells Fargo building at Spear and Mission (where they added yet another Walgreens), and right now at the SW corner of Spear and Mission. This most recent enclosure also included the removal of a large piece of public art. How did all of these get permitted? There’s a story in there somewhere Socketsite editor!
Really? They tore out the giant propeller, and they’re enclosing that area? That sucks. Used to walk by that every day. I’m with you about having covered areas and this was one I would often use.
Instead of SF’s first Intelligentsia (in 2017!) we can have SF’s one millionth Walgreen’s in 2017.
But I like the building and the windows… pretty cool. Better than that thing that’s there now.
Is it just me or does that bottom (2) photos trick the eye. As they’re placed side by side it looks like one structure rising in the middle of the frame and that structure would be awesome if they ever built it….assuming the howling NW winds didn’t blow it over.
Stairs that double as ampitheater seating? Way to fail accessibility, designers. Not to mention it sounds like a fire code violation.
I hope these mezzanines are accessible by some easy means other than ornamental staircases. We don’t need another Crocker Galleria.
wheelchairgirl – how does this fail accessibility any more than any other theater setup ? I’d assume that those on wheelchairs could use the very top or bottom row. It is very similar to other accessible theaters where 98% of the seats are inaccessible though enough accessible space is provided to accommodate those who need it. Hopefully there’s enough space to go around for all who need it.
alex – you’re seeing the effects if wide angle lens barrel distortion which the eye normally takes at face value. But when two similar photos are placed side by side it becomes really obvious. And yeah, it would be really cool to have such a flared out building though I cannot imagine what engineering overhead cost would be required to make it safe.