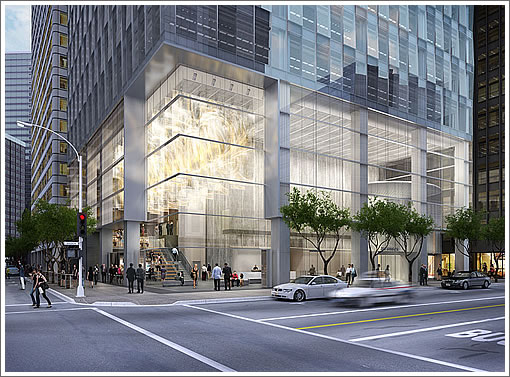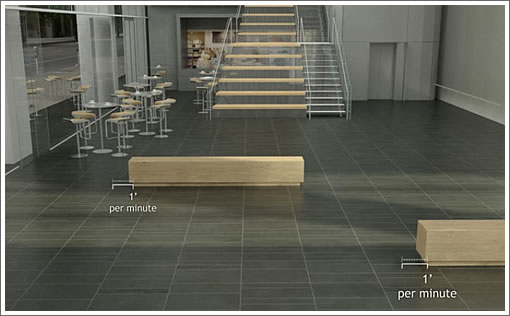
As we wrote two months ago:
A plugged-in tipster delivers a rendering of the SOM/Craig Hartman design to compliment the scoop on 350 Mission Street, a 27-story green tower that’s in the works for the corner of Mission and Fremont. We’re loving the openness of the triple-height lobby.
As a plugged-in tipster writes today (okay, so actually last week): the 350 Mission website is live with renderings, an overview, virtual tour/views (note the Transbay) and more.

Did we mention how much we’re digging the design of that lobby?
What a fantastic structure….
Ya just gotta love those creeping benches in the lobby. Not at all practical, but its great to see a little creativity and whimsy incorporated into the seriousness of the urban landscape.
Do they move you while you sit on them?
Except for the gimmick, could someone enlighten me as to why this is so “fantastic”? The lobby looks rather typical of new tower construction. Grey floor, white walls, snack stand, and gimmick benches. How about instead…..generous outdoor plaza, landscape and seating, public art and/or fountain, lobby with benches that stay in one place, a dining zone that does not have McDonalds style seating.
Anonoconfused, apparently you and I live on different planets:
How about instead…..generous outdoor plaza? you mean bedrooms for bums to sleep in at night, landscape and seating attracting more bums, public art outdoors means huge maintenance costs when the boyz from the hood take over with their marking pens and/or fountain i.e. showers for bums.
Great ideas, but no one in their right mind would put any of that stuff in. We’ve traded all that stuff for more freedom for bums and freedom for parents of the kids.
What is the point of the benches moving? Other than its cool… or is there no point?
I hate to be a party pooper, but what’s the likelihood of this project going forward now? I understand that ~600,000 square feet of office space is likely to be dumped on the market as a result of the financial crisis.
@ zzzzzzz: Haven’t you heard of the bailout?
Let’s keep an eye on what’s important here guys — the worst thing about this project is that it’ll destroy my southern vistas and darken my four little walls. It’ll steal what little remains after Rennasaince (sp?) @ 301 Mission went up.
Is that a staircase next to the staircase?
Those “cool” second set of steps are future parade viewing bleachers.
Where’s the greenery? Mediocre looking by the renderings, I’ll wait to judge when I see it. Much better than what is there now.
Oh shit …. we’re still building ridiculously huge lobbies that kill off street activity since they don’t allow for Noah’s Bagels and such to occupy some portion of ground floor?
The triple height interior is inspiring, but will also make dusting that light sculpture thing into a Sisyphean challenge.
Spaces that large also tend to generate their own weather patterns, especially with cold wind coming down along the inside of the curtain wall. Small and sensible with indirect lighting would be more efficient, and would save enough money for a spectacular art display or sculpture exhibit.
This looks inspiring on paper, but would probably come across as drafty and dusty if actually built as seen. Those benches area maintenance nightmare and lawsuit generator.
“will also make dusting that light sculpture thing into a Sisyphean challenge”
Nah. An earthquake here and there will shake that dust right off.
“I hate to be a party pooper, but what’s the likelihood of this project going forward now? I understand that ~600,000 square feet of office space is likely to be dumped on the market as a result of the financial crisis.”
Maybe this tower will go into “unbuilt dreams” file along with One Rincon Tower 2, and the Transbay Tower.
“What is the point of the benches moving? Other than its cool… or is there no point?”
It’s exactly the dada-esque pointlessness that I like about the benches. Think of it as conceptual art that you can sit on rather then benches that move.
The benches might be a maintenance problem, but I doubt that there is a lawsuit risk. They move really slow and its pretty easy to configure them with a safety sensor that stops them if something is in their way. In fact I would expect mischievous visitors to test what happens when something lies in their path.
Far more dangerous are the motorized revolving doors like those that caused a fatal accident at the Roppongi Hills
gloom&doom is right, get used to SF the way it is now for at least another decade.
While the building tower portion is unremarkable, love the street levels — the grand gesture of the entrance. If you have to go into a building every day for work, why not with fanfare?
Good points about street commerce, pedestrian interest, but I think the exciting street-level design is an assest and counters the loss of shops etc.
You’re talking another year for entitlement and two years for construction. I don’t think anyone really can say what the office leasing market will look like in 2011.
@JKD
I think most developers would project a strong leasing market by the time the project is completed. I think the availability of construction financing is less certain.
For all of you who believe the market will be so strong for high end commercial real estate in San Francisco, please be my guest and put your money towards investments that reflect this optomism.
In this recession, the last thing I expect to hear in boardrooms is “due to the recession, we are going to move more of our staff to the ultra expensive boutique city of San Francisco”.
I’m really getting excited about the changes taking place along that section of Mission Street. The scene has changed quite a bit already and projects like this are doing good for the area.
I don’t know if their projected 2011 target is realistic but it looks as if 45 Lansing is moving ahead from the amount of digging there the past couple of days. Well, unless it is becoming a parking lot. This, along with the recent groundbreaking at 535 Mission, show that there is still some confidence left in the SF market. Time will tell…
Developers by nature must be optimistic, at least cautiously so, or else, why develop. When negotiating price for land though is entirely a different deal.
the world is coming to an end, and this is what you post?
can you post something related to the market so that the discussion can take place?
or add a forum?
[Editor’s Note: If you can’t be bothered to read past the first article or search the site for another that’s relevant, there’s not much we can do. Regardless, you might try “QuickLinks: A Bloomberg Bailout Trio (And We’ll Go With Worst).” And in terms of a SocketSite forum, it should soon return.]
JKD — ZZZ — SF — et al
a) it will be 2 years to approvals and then 3 years to build so youre talking 2013 leasing market.
b) the financing market now is non-existant and will be for another 2 years min — in 3 years it may be back but terms will be more conservative than developers are used to , for certain.
c) we will have to go thru a period of increasing unemployment and a down leasing market before the bottom and turnaround.
so… i dont think anyone knows what the economy or office market will be 5 years out BUT
a project like this will REQUIRE rent of $80 psf min ($50 is market today) AND a big pre-lease or 2 or 3 at those rents.
Gorgeous. It somehow doesn’t look like 27 stories from the rendering. Hope it gets built.
Benches will not be operating within 6 months after opening day.
I don’t think anyone really can say what the office leasing market will look like in 2011.
I’ll tell your what it looks like over here, now… The building management company is now offering $250 bounties to any current tenant who brings in another tenant to lease one of the many unrented offices.