Newly built on a 1.9-acre West Atherton lot, between the main residence, one-bedroom guest house, cabana and loggias, 119 Tuscaloosa Avenue includes nearly 20,000 square feet of living space.
Designed by Arcanum Architecture, the three-level home is finished with steel sash windows and doors which open to the grounds.
In addition to the pool and pavilion, finished outdoor space includes a fireplace terrace off the living room, a “barbecue center” off the family room, and a terraced “fire pit amphitheater” on the side.
And the new home at 119 Tuscaloosa Avenue has just hit the market listed for $36.8 million.
As best we can tell, the record-setting price for an Atherton home currently belongs to 85 Isabella Avenue which was built in 2008, measures around 12,600 square feet on a two and one-half acre lot, and appears to have quietly traded hands at the end of last year for $40 million.
UPDATE: As a plugged-in reader notes, the 12-acre ‘Pine Brook Estate‘ at 237 Atherton Avenue fetched $53 million in September of 2011. But in addition to a 11,000-square-foot main home, the Pine Brook sale also included a seven-bedroom guest house, a three-bedroom cottage, and a total of three parcels.
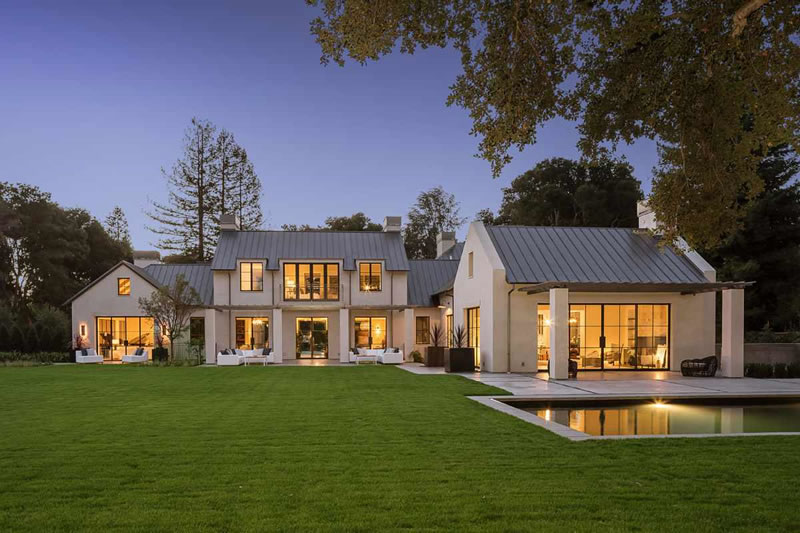
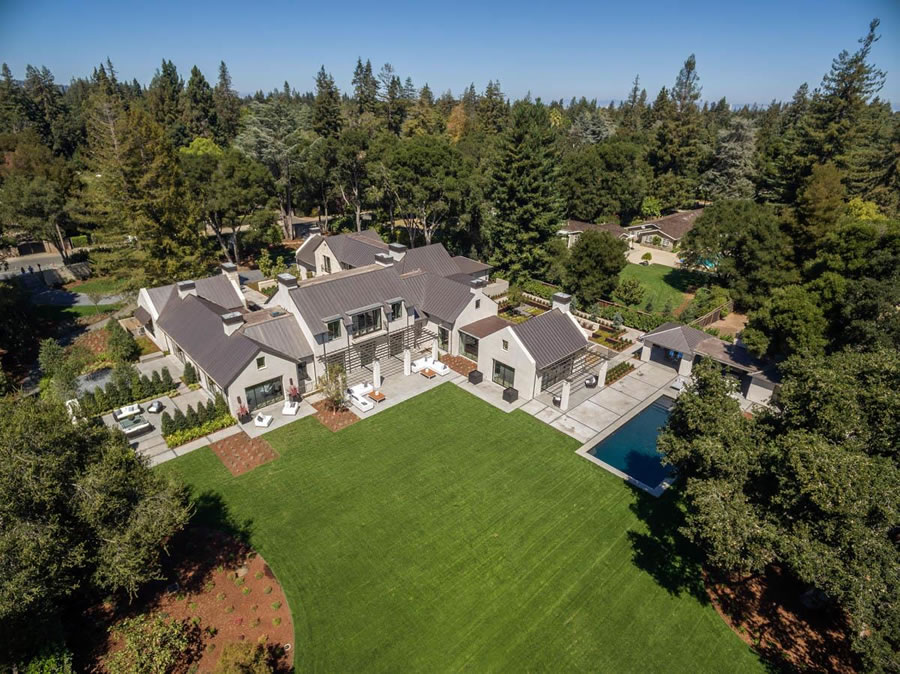
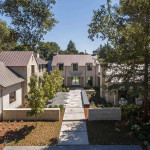
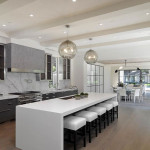
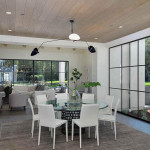
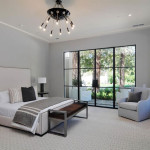
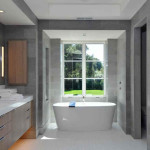
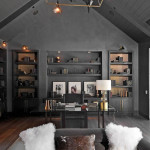
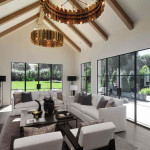
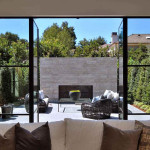
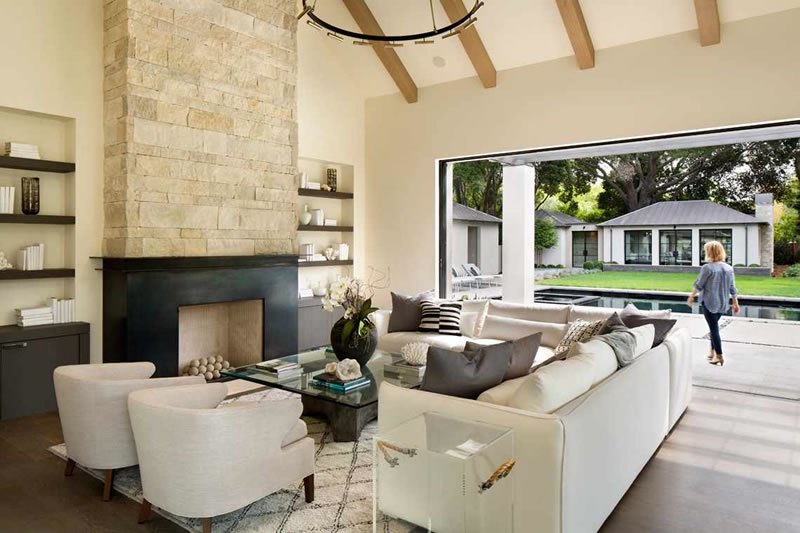
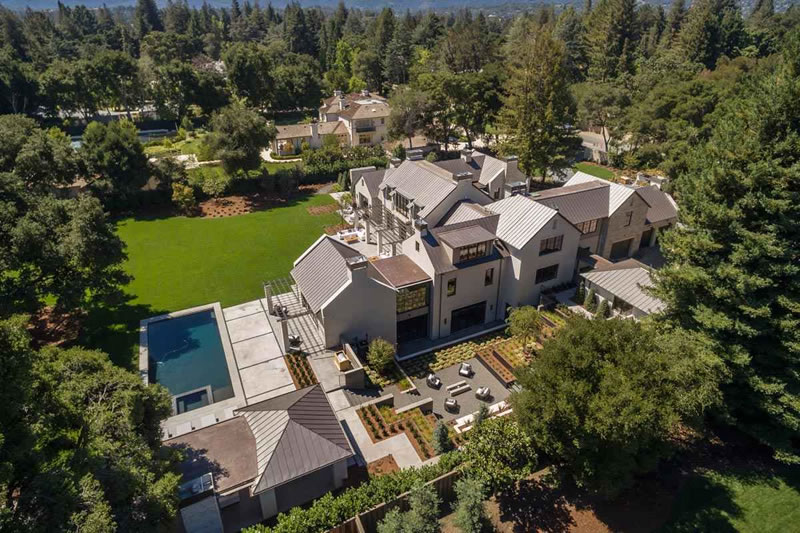
The highest sale in Atherton was the Pine Brook estate on Atherton Avenue, which traded for $53M in 2011.
Tuscaloosa is the right neighborhood (West Atherton) but not THE premiere street in the way that Isabella Avenue is (one of the top 3 streets in Atherton).
[Editor’s Note: Keep in mind the sale of the 12-acre Pine Brook Estate included an 11,000-square-foot main home, a 7-bedroom guest house, and a 3-bedroom cottage across a total of three parcels.]
yes, “THE premiere street” it’s not
“three-bedroom cottage” — Lol.
Don’t understand these wall-size glass doors like in this house and the NanaWalls I see in some fancy SF homes. Don’t they just let in a lot of flies and, these past few days, mosquitos too? (I know SOMA and Parkside get skeeters when it’s wet and warm). I mean, isn’t there enough outside space you really don’t need to “open the outside to the inside?” Am I the bug-phobic minority?
I would hope that a house of this price includes a Phantom Screen for the big sliding-folding door. They just don’t close them for the photos. And the bug population does seem to have increased in recent years.
Ooh, thank you. This year’s been bad, and this looks brilliant.
Incredible steel sash windows. This home’s architecture will endure for a long time. Beautiful.
For that kind of money I expect solar panels on the roof to provide green power for my Tesla charging station. No sale.
Finally, a home that IMPROVES the affordability of a neighborhood. Finally some lesser millionaires (but not too much less) will be able to live in Atherton.
Love the expanse of lawn during our 5 year drought.
How much will they AirBnB it for? Does the town of Atherton require an in-person interview?
Or maybe that happens when you want to record a deed.
Did you know that for a while they had a problem with too many construction workers parking along public roads (this is +/- 36 mos ago) and so the town instituted a requirement that construction workers park in the train lot and then were shepherded to their job sites by aging school bus, the kind Cesar Chavez rode in? I think they have discontinued the requirement, what with the optics and all.
It’s a beautiful house. Good luck to the developers.
It’s a shame they didn’t require the construction workers to wear colored jumpsuits and walk to their jobsites, guarded by a Posse of local Ammosexual retirees who are bored and want some fun playing a bad movie role.
Visited some friends with a big house like this recently (maybe 12,000 square feet?) and frankly, it was tiresome to walk around. Good exercise, though! A house this size requires a full time maintenance manager – not that the owner can’t afford it – but this is more like owning a small commercial building than owning a house.
Life in these gargantuan homes is easier now with drones.
Only 20,000 square feet?
I’ve never spent time in a house this large. Is it pleasant? I’ve spent some time in homes in the 10,000 square foot range and always found them to be impersonal and disorienting, like the scale seems out of proportion with everyday human activities. Admittedly, those homes were not as well done as this one.
You need intercoms. You need complex lighting controls – you aren’t going to walk the length of the house turning on and off individual room lights as you go. You need tons of furniture and knickknacks. I think it is simply impractical.
Having large dedicated spaces, rather than the regular home spaces scaled up, has some appeal to me. Like a huge garage with a lift. Dedicated bike repair area. Wood shop. Machine shop. etc.
Hold on. There’s a utility room, bathroom, outdoor access, and “mudroom” with storage and no shower or dog-washing station???
Fail
What’s up with that drain pipe right outside the dining room window.
UPDATE: The sale of 119 Tuscalooa Avenue has closed escrow with a reported $35.3 million contract price.