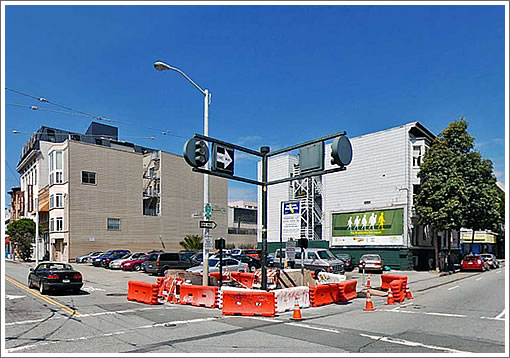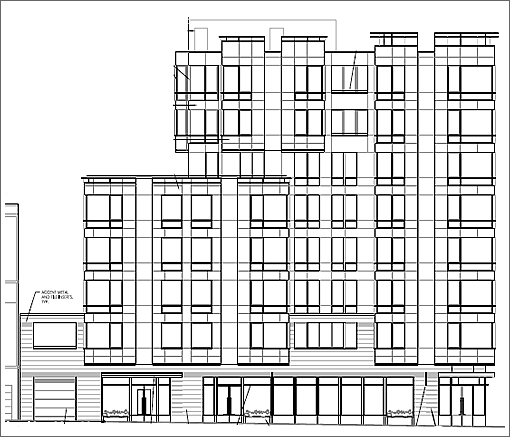As a couple of plugged-in tipsters note, the surface area parking lot at the corner of Page and Franklin (1 Franklin) is being eyed for a new eight-story mixed-use development of 35 residential units over 2,378 square feet of ground floor retail and 18 parking spaces.
As proposed, the building would rise 85 feet along Franklin and step down to 55 feet along Page (not including the cornices atop the bays or the stair and elevator penthouse).
And according to Planning, “no hearing is required for approval except [for a hearing on March 24] to consider relaxing the requirements for bay windows under Section 136.”
PER SECTION 136 OF THE PLANNING CODE permitted obstructions (bay windows) over the public right-of-way are limited to extend over the property line 2-feet where the sidewalk is 9-feet or less and 3-feet where the sidewalk is over 9-feet in width. The maximum width allowed for a bay window is 15-feet, narrowed at a 45-degree angle to a maximum width of 9-feet as it extends over the property line.
The minimum horizontal separation between bay windows is 2-feet at the property line, widened at a 135-degree angle to a minimum width of 8-feet as it extends over the property line. The proposed bay windows do not meet the projection, width, or separation requirements; therefore, the project seeks a variance from the requirements of Planning Code Section 136.
Yes, somehow it always seems to come back to bay windows in San Francisco.



Not only do these architects get paid to design the same thing over and over again, but the drawings look like crap. I did better drawings in my high school drafting class.
Bay windows give you 1) a few more square feet and 2) a much wider view and 3) more light.
What’s not to like?
“the drawings look like crap. I did better drawings in my high school drafting class.”
That’s because they are throwaway drawings. They have no intention of actually using them.
Here is the typical arrangement:
1. You want to build a 55 foot high building.
2. You propose an 85 foot high building. You submit drawings that you spent all of 5 second producing, because you know they will never be used.
3. The neighbors come out in force. They object to the building. Planning rejects it.
4. You “compromise” by offering to reduce the building height down to 55 feet, which was your original plan all along.
5. The neighbors pat themselves on the back for reducing the size of the building. They think the planning department is on their side, too!
6. You produce the drawings for the 55 foot building you wanted all along and this time, you spend real $ on them. Approval is assured.
I’m suffering a slow painful death one bay window at a time.
tipster, according to the above, the 85 feet is as of right, and the only variance required is for the bay windows. Planning doesn’t have the right to reject the building on the basis of height.
@tipster
I think your idea is great and hate to break it to you but I’m guessing that this is what this builder wants, he probably only wants a 5 story building and knows there will be a problem with bay windows, and he fully expects it to be denied and then he will get the building he expected in the first place and yes neighbors will be happy also when he re submits his next plan !!
I hope SS’s 1600 Market gets built across the street.
[Editor’s Note: Entitled, Envisioned And For Sale (But Not Permitted): 1600 Market.]
rubber chicken,
You could make it happen. It’s for sale, $3.1M.
One less lot to a park in
one more ticket to pay
One less drink post opera performance
I should be happy
but I all I do is cry
The drafter of that should be arrested for assault & battery.
That looks like it was made in Excel.
tipster – check again, the 85 feet is by-right. No height limit change will happen here, because the developer isn’t asking for a height higher than what is allowed (which is typically what is being proposed).
Sorry for the confusion, guys, I was using the height level as an example of an objectionable feature of a project, not implying that it was the objectionable feature in this instance.
Why do you think anybody thinks you have any idea what on earth you’re talking about? “The usual” –when discussing commercial development? you? Wow. Funny.
How about a 55ft mid size grocery chain like Trader Joe’s or Whole Farts? The area desperately needs an essential business that stays open till at least 11pm! Stop this ‘Mixed-Use’ deveopment BS! Its destroyed SF’s commercial retail real estate market!
I thought it was now a requirement to have 15′-0″ tall ground floor for retail. Are they getting around that? The design is boring. But I expect nothing less from a citizenry that demands mediocrity and compromise. Ass hats and bay windows- yippie
UPDATE: Franklin And Page Development Plan Dusted Off, Parking Nixed.