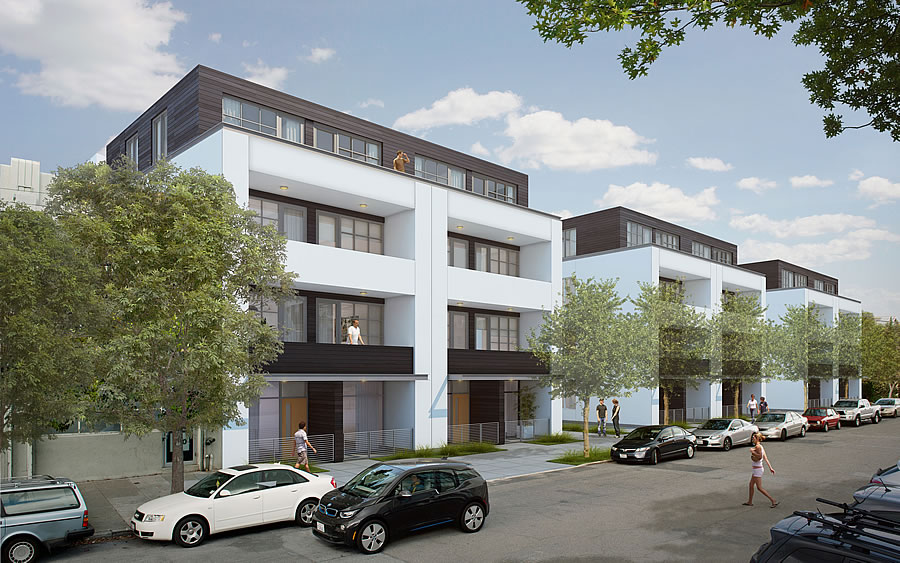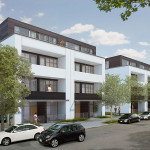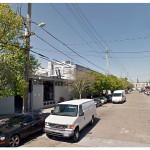The plans for razing the two-story industrial building at 950 Tennessee Street and constructing a modern four-story complex on the Dogpatch parcel are now actively under review and working their way through Planning.
Designed by Workshop1 as rendered above, the proposed development includes up 129 condos to rise on the site which fronts both Tennessee, across the street from Wayne’s old firehouse to the east, and Minnesota, across the street from Esprit Park to the west.
As we first reported about the project two months ago, the existing building on the site is currently home to Watermark Press, a printing company owned by RR Donnelley, which employs “a group of highly skilled craftsmen within the city limits of San Francisco [which] gives [their] clients the advantage of producing work locally with minimal time-to-market and freight costs.”



This CAD package apparently unable to model people other than 20-something whites.
It’s gotta be new, they rendered a BMW i3
Can we please build higher/denser near transit?
Are they actually burying the wires, or is this another sugar-coated rendering that’ll bear no resemblance to reality?
Or maybe it’s not worth the architect’s time to photo montage those into the perspective since they don’t get paid for that extra bit of work.
Scale is appropriate for dogpatch; context matters, and the context in dogpatch is this height. I’m sick of the “build it higher” comment on every post. It’s about as original as too much/too little parking.
I agree completely. This is completely appropriate for this neighborhood. This fits and respects the existing context around the area, and that is an important attribute to good urban planning.
Agreed. This looks very appropriate with the neighborhood. Will add much needed foot traffic to the location and make it an even better area.
should this be 10 stories , No ,
But , I think it should have gone 5 stories with the 5th being set back slightly which would match the new construction across the street ,
Also , does this project not have any parking? if not then it really needs like 1 or 2 sub floors ,
Like Joseph A asks, is there any parking?
A boxy box with boxy framework protruding. Very boxy. That must mean it’s good design, for boxes anyway.
Surprise. Houses are boxes.
They should be special ARCHITECTURAL flowers with swoops annd clouds of filligreed glass! This is SAN FRANCISCO, home of special houses for special people.
UPDATE: Modern New Plans for a 108-Unit Dogpatch Redevelopment