Envisioned as a “Sophisticated Modern Farmhouse,” which “effortlessly embodies modern living and intertwines timeless design,” the now five-bedroom Glen Park home at 2609 Diamond Street, which hit the market priced at $3.599 million in September, was reduced to $3.399 million last month and has now down to $3.25 million, features an open top floor, with a “chef’s kitchen,” outfitted with Thermador appliances and a 10-foot island “for interactive cooking experiences with your guests,” plenty of storage and sundry counter space, and an adjacent family room, which opens to an “amphitheater-style” backyard, and side dining deck.
On this traditional day of thanks, here’s to hoping your homes are warm, however modern or not, your pantries aren’t bare, and your islands and/or tables are surrounded with family and friends. Safe travels if you are, we’ll see you next week.
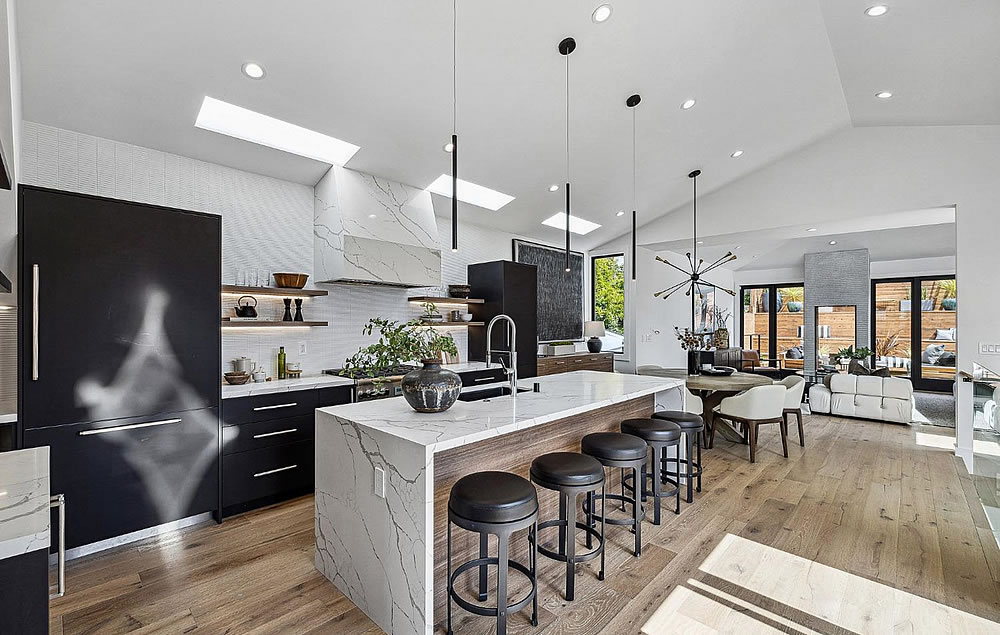
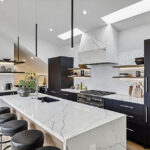
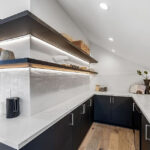
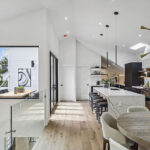
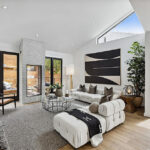
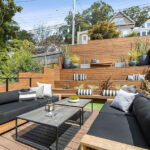
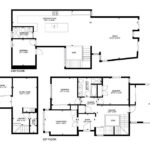
It is odd that the garage isn’t mentioned in the listing. It doesn’t appear on the floorplan either. Why wouldn’t the seller emphasize this important feature?
—
The marble veneer over the stove hood makes me uneasy. Traditionally heavy stone rests on a solid base, not suspended over your workspace..
Something fishy regarding the garage. The photo of the facade conveniently leaves out the curb.
It’s not clear, but it appears they needed an addendum approved for the curb cut. Did they not get it?
Permit Application No. 201801098136
It doesn’t mention the garage because they don’t have a curb cut to use it. The original house didn’t have a garage. Maybe they couldn’t get a cut approved? Not sure if they can get one, but I bet you dollars to donuts that whoever buys this place will attempt to dissuade people from legally parking in front of “their driveway.”
Curb cut or not, the space that could have been used for a garage is not mentioned in the listing either. Check out the “basement” floorplan. There is empty space in the lower left corner where the garage would be. Then look at the photo of the facade and you’ll see that it appears to be a garage sized enclosed space there. Did the city condemn the space and require the builder to seal it off? Or maybe that area was never excavated, creating a Potemkin garage.
The real estate listings claim a garage with EV charger. The basement floor plan has a door opening into dirt or a garage. The marketing video does not have a shot of the front exterior. Someone want to drive by to see if there’s a curb cut?
If one follows the clue described by ‘sockettome’, above, you can look at the Permit Addenda Details Report with an action date of 10/5/2021 (“issued”). There, the description reads:
On 2/14/20, the log entry directs the flipper (sorry, “Owner Builder”) to fill out the appropriate paperwork and request a curb cut from Dept. of Public Works, with the further notation that “Your construction addendum will be ON-HOLD until all necessary permit(s) are approved or the assigned BSM plan checker(s) may recommend sign off to the satellite office via email.”
Of course, that was just after the start of the pandemic, so maybe she got away with pulling a fast one in the ensuring chaos.
So then its unwarranted bonus storage space or creative space?
The total floor area is also conspicuously absent from both the listing and the real estate agent’s vanity property web site. The house to the left, 2607 Diamond St., is 2 bedroom, 1 bathroom in 802 ft.². The house to the right, 2611 Diamond St., is 3 bedrooms, 2 bathrooms at 1,125 ft.². Across the way at 2608 Diamond St. you have a 3 bedroom, 2 bathroom home at a modest 937 ft.²…I could go on but you get the idea. It’s not apparent what size this home was before this latest remodel.
I’m left wondering why, in a city with a declining number of families and an steeper declining number of large families, the flipper decided to make what had to be an SFH similarly-sized to it’s surrounding homes into a 5 bedroom, 3 bathroom home that looks like it’s over 85 percent larger on a ft.² basis than the average size of the adjacent homes rather than creating two modestly-sized and in-keeping with neighborhood character units.
Isn’t it said that you don’t want to buy the most expensive house on the block? I hope this sells for < $2.75 million and the flippers lose a lot of their own money when it ultimately closes, but I don’t expect that to actually happen.
Sorry but I don’t get the comment at all. This neighborhood has plenty of good sized homes and a huge variety of homes. Within throwing distance of this home there are multiple homes over 2,000 sq. feet and several much bigger than that.
To answer your question, this house was absolutely tiny before the reno–I know the family that lived there well. It was not functional as a space for a family. I could care less how this one sells (I don’t live in the neighborhood anymore) but this place seems far better suited for a family than the tiny, absolutely crumbling place that was there before.
How could they create 2 modestly sized houses on 1 lot? This is a SFH lot at about 2500 sqft. This wouldn’t get approval for a subdivision if requested.
By building upwards and having one unit on top of the other.
As just an example that comes to mind because we were discussing it recent, that contemporary home at 857 Alabama St in the Mission District we were discussing earlier this year, is actually a three-bedroom condo below another, 3 bedroom, 3 bathroom 2,053 ft.² condo on pretty much the same footprint and on a similarly-sized lot as the one here.
If I’m reading the above-mentioned permit applications correctly, the zoning for 2609 Diamond St. looks like it’s RH-3. Even if that weren’t the case, someone who wanted to could employ some combination of the recent elimination of single-family zoning city-wide and The State legislature’s numerous ADU liberalization schemes over the past several years to get two units on this lot.
Specifically, Senate Bill 9 or The California HOME Act which took effect statewide on January 1, 2022, alters the municipal review process for two-unit housing developments on single-family lots and for the subdivision of property. Where the review process used to be discretionary, it is now subject to ministerial approval. The State Legislature mandated this change to simplify and expedite the permitting process, making it easier and more accessible for homeowners to build additional housing on their property.
LDK is typically on lower level, with the bedrooms above, for noise reasons.
And having the main public entrance let onto the bedroom hallway feels weird. But if they wanted to make good use of that back yard while staying on the ‘open plan living’ trend, putting the entertaining areas up top is all they can do. I’ve got questions about some of their choices – no bathroom downstairs, dead-end kitchen countertops in a space that should have been shelved as a pantry, whatever is going on with the garage – but that’s not one of them.
Hardly a “farmhouse.”
The full bath directly off the kitchen is a huge design mistake.
The house has some design hits, but mostly misses.
What a bizarrely impractical house. Random rooms all over the place. Is the room off the main entry really supposed to be used as a formal living room? And don’t get me started on that kitchen with the useless open shelving and that weird long countertop to nowhere (I agree with an earlier commenter that the space should have been an enclosed pantry).
Well, the formal living room makes more sense than the Dining Room, 2 flights down from the kitchen, and 2 flights back up with the dirty dishes. At 8x7ft, a real joy for you and your guests to pull up your chairs to the 3 ft diameter dining table. No outside distractions from the windowless walls. Also, the basement hallway has a door that opens into ….. dirt?
So many flipper cliches all thrown into one “design.” “Open concept” plan….check; Waterfall kitchen island….check; Sputnik light fixture….check; marble counters….check; composite “farmhouse” flooring…check; recessed can lights; check…..the list goes on.
Evidently the listing was removed as of 12/27/2023.
Sort of a Thanksgiving tradition to pop onto Socketsite and see what home they featured. Sad that SS is still inactive.
Just for fun, I looked up the subject property here. I see Redfin/Zillow showing it sold for $3.2M on Feb 22, 2024. No updated listing photos’s though.
Warm wishes for a happy Thanksgiving to all (Any?) SocketSiter’s out there!