As we revealed back in 2021, plans for a supersized, 10-story building to rise up to 94 feet in height upon the parking garage parcel at 955 Sansome Street, at the base of Telegraph Hill were in the works, plans which were subsequently refined by Handel Architects to yield 57 residential units, with 2,600 square feet of ground floor retail space fronting Sansome, rooftop terraces with panoramic Bay Bridge views for (the new) residents and off-street parking for 39 cars, leveraging San Francisco’s HOME-SF program to build above the site’s current height limit of 84 feet and more than double the density limit of 24 units for the parcel as zoned.
Keep in mind that the preliminary plans for a 7-story building on the site had elicited “questions and concerns” from multiple “individuals within the immediate neighborhood as well as community groups” as to the proposed development’s height and its impact on the “light and air” to “adjacent sites.” And while an additional, roughly 10-foot setback to the 10th floor of the proposed development has been incorporated into the refined plans for the site as rendered above, “to reduced the visual impact [of the development] when viewed from neighboring structures and allow for additional light and air,” the overall height and density of the proposed development hasn’t changed and Planning has received “significant opposition to the proposed [10-story] project’s height, resulting shading, and HOME-SF eligibility.”
With that in mind, Aralon Properties’ plans for the site have since been revised by Handel Architects, as newly rendered below.
And as now envisioned, a 16-story building would rise up to 185 feet in height on the site, with 102 residential units over 3,000 square feet of ground floor retail space and off street parking for 122 cars, leveraging a State Density Bonus, versus San Francisco’s legislation, for the additional height and density.
We’ll keep you posted and plugged-in.
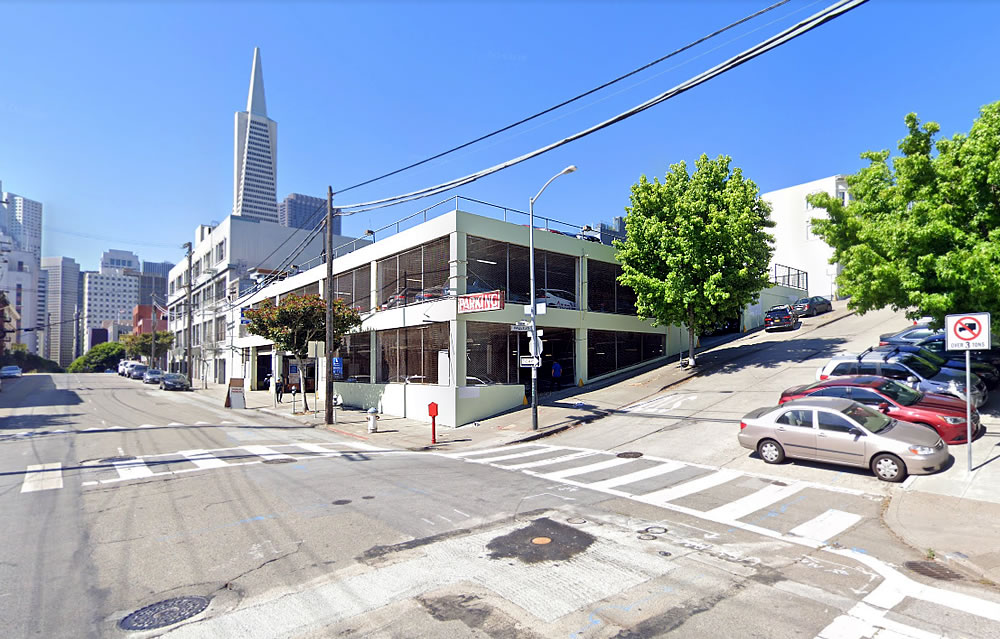
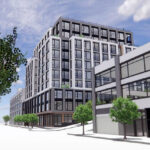
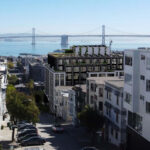
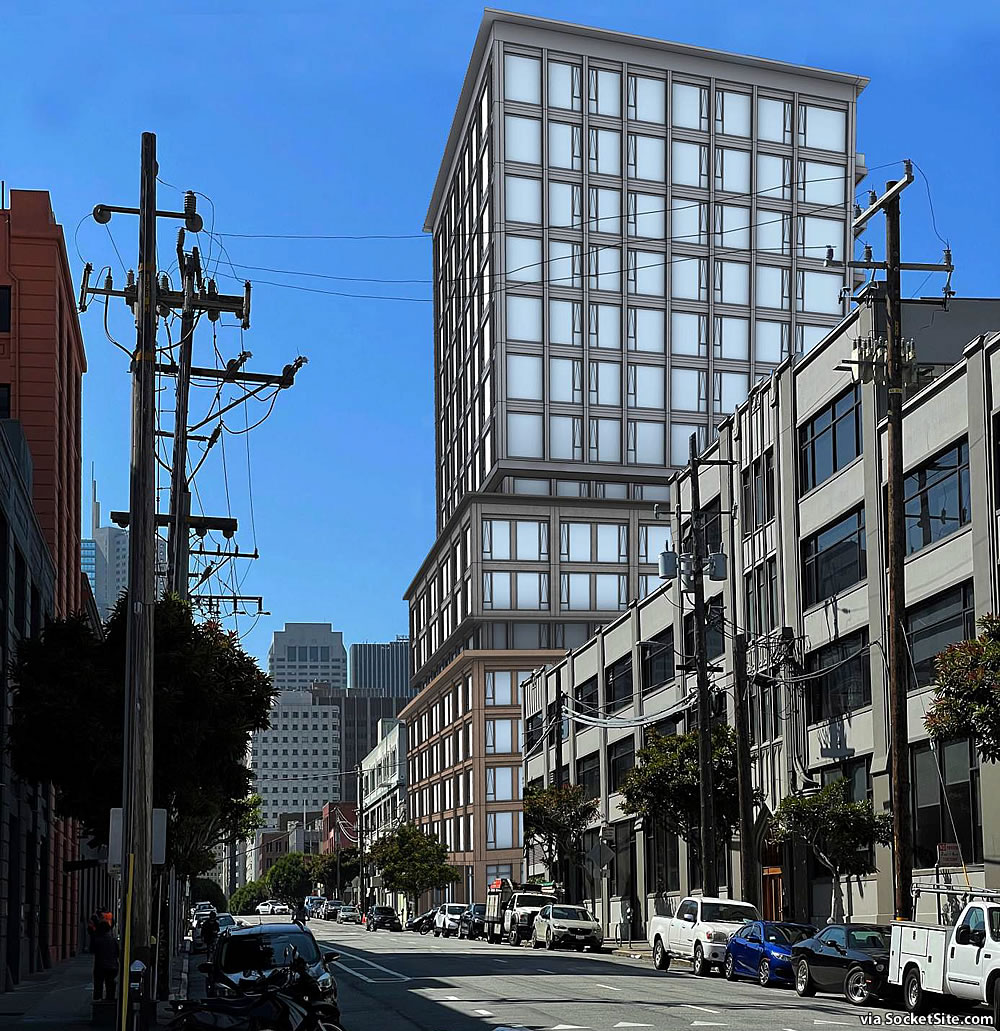
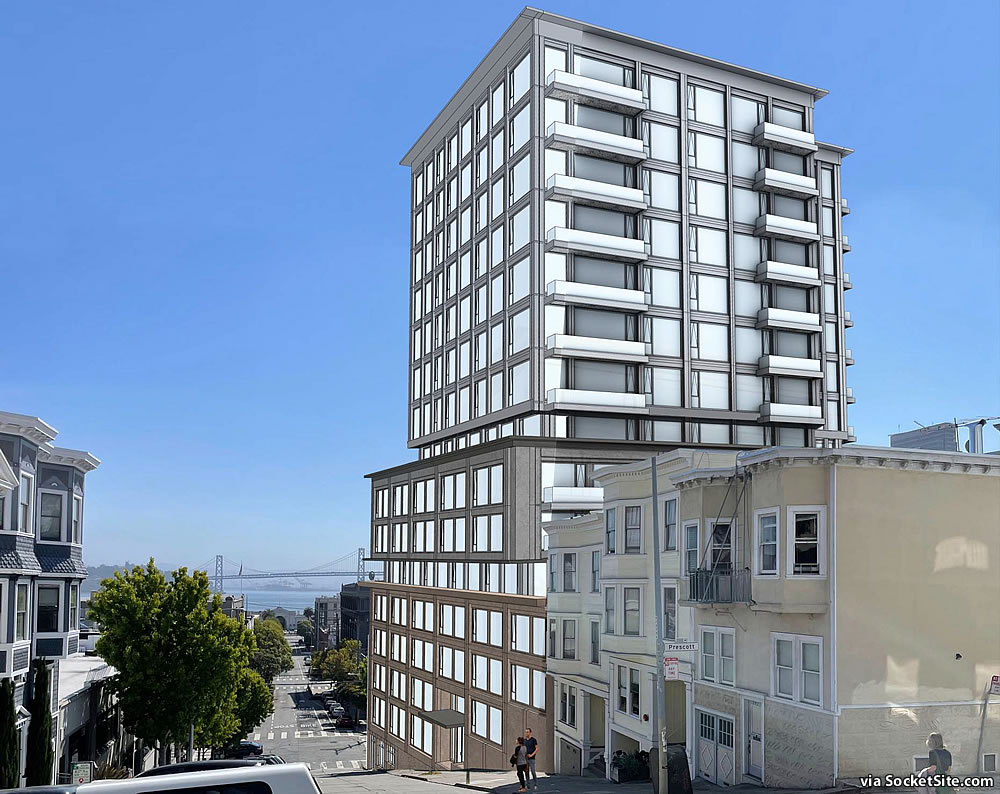
This will have Nancy, Arron, and the rest of the Telegraph Hill Dwellers (aka Max-NIMBY-mafia) of SF seething and foaming at the mouth.
Well, I am sure that Aralon Properties are feeling pleased with themselves, proposing (just comparing the numbers in 2021 vs. today’s):
• a 97 percent increase in height
• a 79 percent increase in number of units
• a whopping 213 increase in the number of off street parking spots for cars
I think the chance that this proposal will actually get built is similar to the chance that the 50-story 589 ft. tall tower proposed for 2700 Sloat Blvd will get built, which is to say that this proposal is nothing more than a troll. SF YIMBYs will be giving each other the high-five, but this is really a nothing burger.
To the neighborhood groups fighting the initial development — FAFO.
That would be the ironic (Alfred Hitchcock Presents) ending, I suppose, but so far the neighbors still have their view. Oh it may end up being a 150 story supertall when finally completed, but then again it may end up like many other
schemesdreams hi-lighted here…a (semi-)permanent parking lot.perfect height and density for that location. really hope it gets built
I know, right? Three blocks from FiDi and, though a bit of a walk, still walkable to Embarcadero and Montgomery Stations.
Are there other precedents for state density bonus trumping local SF legislation for density and height increase? State density ever win out?
Developers can always use the state bonuses, and in the vast majority of cases they do. HOME-SF is better in some very specific use cases, but for the vast majority of sites the State program provides more development and less discretion for the City. If we want people to use HOME-SF and actually guide development, we need to make HOME-SF a better deal to use. HOME-SF does not preclude use of the State version at all.
Since it is coming up more frequently adding a “density bonus” tag would be helpful.
Scroll up to the top of the post, just below the headline, and see the sixth hashtag over from the left.
Bldg height 185 Ft. That would change the neighborhood. I wouldn’t want to live next to it. But throw in enough BMR units and will get rammed through for good or bad. After approvals is this going to get flipped to new buyer?
It’s an interesting massing and better than the previous, but the overall design is significantly lacking… yikes! A motel 6 stacked on a motel 6 on a motel 6.
So 6-6-6 huh???
That is “interesting”
Yikes!
Wow. I’m really surprised they were able to achieve a Base Project FAR of 114,000 sf. That’s impressive. I hope they can make it stick…
That stretch of Broadway/Sansome could use some new energy.
If the Gateway could be built where it is, I don’t see why this project shouldn’t move forward.
Is the historic preservation of the THDs milllion dollar views at an end !
I doubt it. My money is on the THD, but maybe I’ll be surprised.
Sorry, what is a “THD?”
Telegraph Hill Dwellers (thd.org), an activist neighborhood association. Not particularly YIMBY.
Telegraph Hill Dwellers
Million-dollar views indeed, if you’re the developer and stand to make huge profits selling 4-million dollar condos with views of the bay. Although it might make you feel better, you’re really missing the boat when you try to demonize THD for their opposition. A much more determined group of people who live near the site–owners and renters–are fighting mad, have raised money, and hired a lawyer. Go to any gathering in North Beach, show people renderings of this proposal, and it’s instant outrage, coupled with a response like “they can’t do that, can they?” Nobody who lives anywhere near the site want to see this.
People need housing and jobs. This bold project provides these important resources. Therefore, it must be encouraged. Self-serving neighbors (opposing this project) place their own selfish wants above the needs of others. San Francisco should not be a decaying museum. Instead, making it into a vibrant and growing city helps everyone.
Thank you for the opportunity to counter the banal, vague, obfuscating, agency-less homilies the real estate speculation sector uses to justify its urban pillage and plunder..
Which people need what kind of housing and what type of jobs? “Therefore it must,” according to whom? Self-serving neighbors are bad, but self-serving bankers/builders/landlords/realtors are good? San Francisco should not be a decaying museum, but instead should be a showcase for ugly new buildings that radically change the character of historic neighborhoods? History extensively documents that rapid urban growth invariably provides huge returns to deep-pocket speculators, and drives low-income classes into deeper poverty. Gentrification homogenizes, commodifies, and sterilizes urban culture, making it less “vibrant.”
If only two beers had as many big ideas as big words…….. everything is so easy from the arm chair.
My apologies, What. I’m happy to explain any words you didn’t understand. Unfortunately, as this is the internet, I won’t be able to do it in big chalk letters with line drawings.
I don’t see where WAT is misunderstanding anything you posted. Just accurately pointing out a lot of big words and little in the way of actual ideas.
Thanks for letting us know: Big words, bad! Can you let us know what size words are acceptable? How many letters and/or syllables should we limit ourselves to in order not to violate the apparent norm you and What are accustomed to?
As for “ideas,” here’s a golden oldie, from the guy who saved capitalism from itself once upon a time: “euthanize the rentier.” Oh, my bad, are those words too big?
Here’s another idea, from a well-known communist agitator: “Civil government, so far as it is instituted for the security of property, is in reality instituted for the defense of the rich against the poor, or of those who have some property against those who have none at all.”
I never opined as to the size of any words. As usual, you’re all talk, rolling out quotes in an effort to appear smart; yet you’ve never once even suggested any kind of solution for any development projects even when pressed; I once asked you exactly what kind of business would be appropriate for a Potrero Hill lot be developed and you couldn’t even give a single example.
Tell me you are a member of the Telegraph Hill bullies without saying you are a member of the Telegraph Hill bullies. Can’t wait till Peskin is out and these formaldehyde aristocrats lose their plot armor.
Exactly
The Irish Eyes comment I mean
The rendering’s perspective on Sansome is…interesting. “Unsettling” you might say.
It does look top-heavy from that direction. Could be a bad rendering. Viewed from the west, it doesn’t look as bad.
The view from the west is (only slightly below) the midpoint of height: I would certainly hope it would look less top-heavy from that angle.