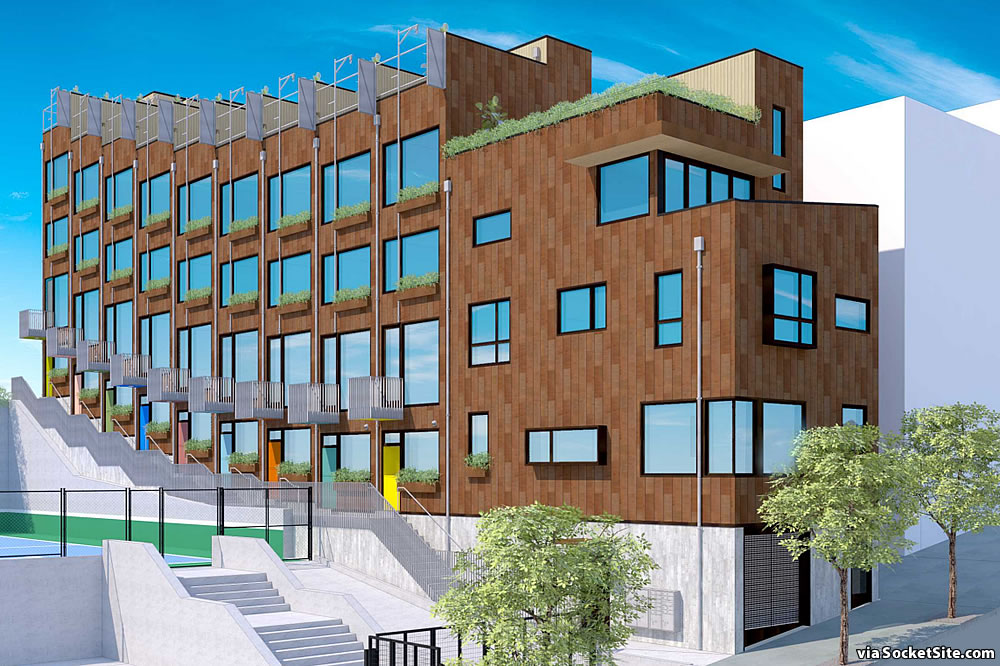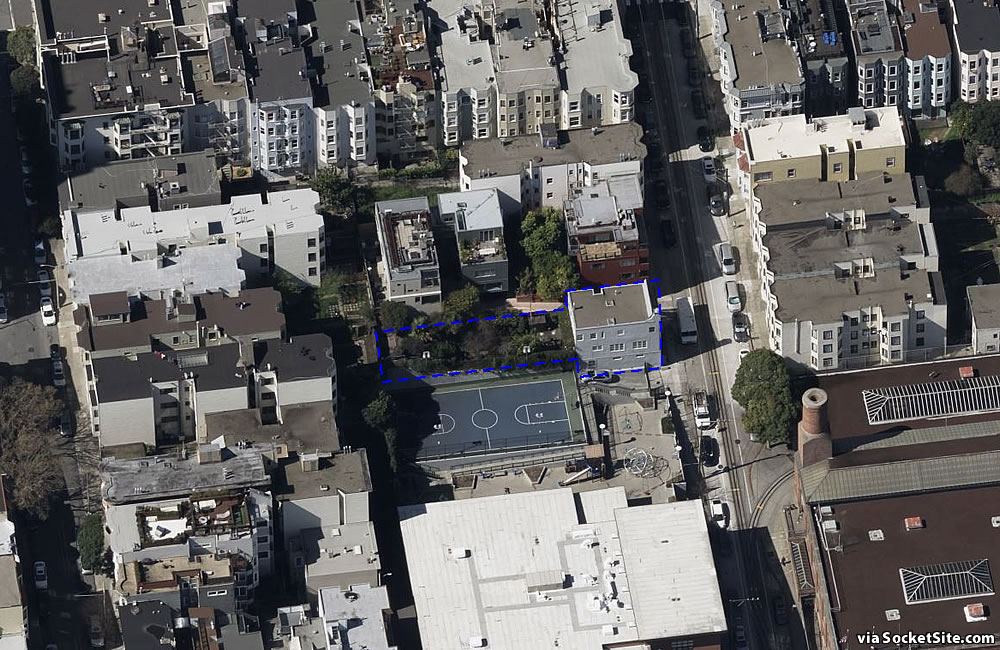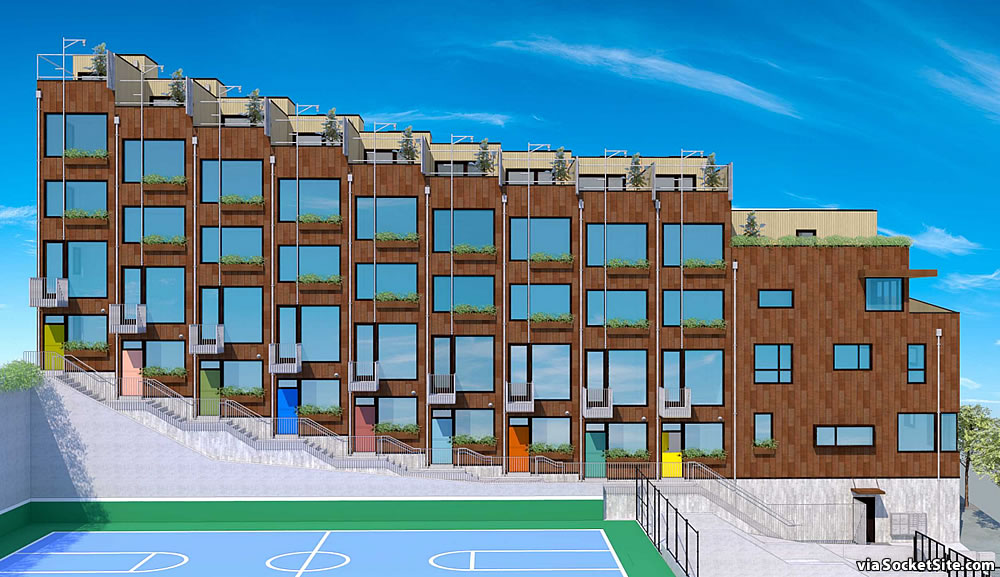As we first reported earlier this year, plans for a wall of ten townhomes to rise on the 3,571-square-foot lot at 1151 Washington Street, adjacent to the Betty Ong Recreation Center’s playground, have been drawn. And as we outlined at the time, while the development would technically rise up to 40 feet in height across the site, the “40 foot” height doesn’t include the penthouse levels and deck walls which rise another 10 feet in height as designed.
While the site is zoned for development up to 65 feet in height, there are limits as to the allowable bulk of any building over 40 feet in height as well as the allowable rooftop coverage of a unit’s penthouse, limits that the development as proposed exceed.
And while an exemption from the aforementioned limits could be secured by claiming a State Density Bonus for the development, Planning’s preliminary review of the plans has revealed that the penthouse levels as proposed would subject the development to a required analysis of its potential to shadow the adjacent Betty Ong Recreation Center’s playground, the sunlight to which is protected by way of San Francisco’s Sunlight Ordinance.
We’ll keep you posted and plugged-in.



This one seems like quite the fantasy project.
But it raises a serious question. If the “builders remedy” does go into effect for some period beginning next year, could project that look like this just bide their time and then proceed through the open door?
Meaning, the sunlight ordinance (and many other poorly conceived rules for san francisco builders) will not apply to any project during the builders remedy period. Might there be a bunch of project just biding their time for this moment to happen?
yes, potentially, but the project would have to include minimum 20% BMR units on site, or 2 out of the 10 units, which may be more than the project was planning on or could sustain. If the project was submitted in 2022, the current inclusionary requirement is 14.5%, or 1.45 units which rounds down to 1 required BMR unit. So they’d potentially be doubling the number of BMR units by waiting an re-submitting. Starting in 2023 the requirement goes up to 15%, which would create a requirement for 1.5 BMR units which rounds up to 2 anyway if they were to re-submit in 2023.
Wondering why the balconies don’t extend the full length of the (already narrow) units rather than being the size of a single door…lot of effort for a tiny space.
Because giant security/nuisance issue if the balconies are full width.
Why can’t this developer get an exemption from the sunlight standard as one of the “concessions” to which they’re entitled under DBL?
That is precisely the case here.
San Francisco’s Sunlight Ordinance (“Prop K”) is simply a “development standard” like any other and is eligible for a Waiver per the Density Bonus Law.
There’s nothing “special” about the Ordinance.
Bye, bye Prop K!
Because everyone playing tennis loves when that direct sunlight close to the horizon beams directly into their face.
Well their opponent does !!
🙂
Hooray. May San Franciscans forever live in darkness. Great news for developers and YIMBY. Holding my breath for the new rich townhouse owners to shut down the courts.
The only thing “rich” here is your comment – “darkness” apparently meaning “a little more shadow than is already caused by the uphill buildings to the NW and NE, at sunrise and sunset, on the longest days of the year”… and these are 939 sq. ft. 2-bed units, and so not exactly going to be the first choice of the landed gentry…
Somehow my comment ended up in the wrong sub-thread (my fault I’m sure). My reference was to the possibility of ignoring our sunshine ordinances, which would be unfortunate. Our fair city is compact and crowded; we should not make it more dreary.
I wouldn’t live in one of these if you gave it to me. Looks like a Swedish prison. Why do developers keep pushing such ugly and totally incongruous plans like these? There’s certainly been a spate of mind-numbingly boring developments in the last decade or so to be sure but this one takes the cake. And yes, those useless, Juliet balconies are ridiculous.
Swedish prison? That’s a rather bizarre reference.
BTW & FYI, the Swedes are known to have some of the nicest prison accommodations in the world (with one of the lowest recidivism rates in the world) — just Google some images.
“Ivebeenthere” sounds like they’re just one of the anti-housing NIMBYs that live next door.
Go figure.
That Juliet balcony is serving 2 functions. 1) Light and Air requirement, the fully operable door gets to the code air requirement easier than the equivalent window openings. 2) It is creating an awning for the front door.
When you live in a unit, you are not looking at the exterior….
Tell me it’s covered in brown shingles and I love it…