Challenged by neighbors and the City alike, albeit for very different reasons, plans to double the size of the 2,200-square-foot Nob Hill home which sits on the front of a 3,571-square-foot lot at 1151 Washington Street, adjacent to the Betty Ong Recreation Center’s playground, have been shelved. And significantly bigger plans for the site have now been drawn.
As designed by MACY Architecture, the new plans for the site would yield ten (10) four-story townhomes, not including their penthouse levels and walled roof decks, with a 2,065-square-foot, three-bedroom unit fronting Washington and nine 939-square-foot, two-bedroom condos behind.
The project as proposed would technically rise up to 40 feet in height across the site, which is zoned for 65 feet, but the “40 foot” height doesn’t include the penthouse levels and deck walls which rise another 10 feet in height and the project team is planning to leverage a State Density Bonus to entitle the development as proposed, much to the chagrin of the uphill neighbors, particularly for the owners and occupants of 1155 Washington Street (which was built to the property line at the rear of the site).
We’ll keep you posted and plugged-in.
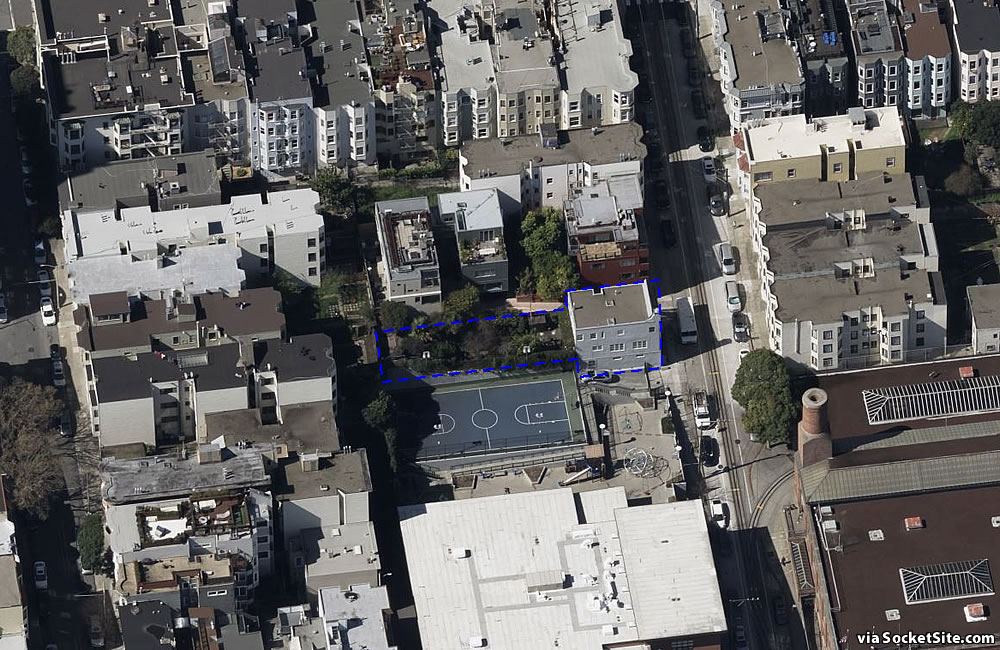
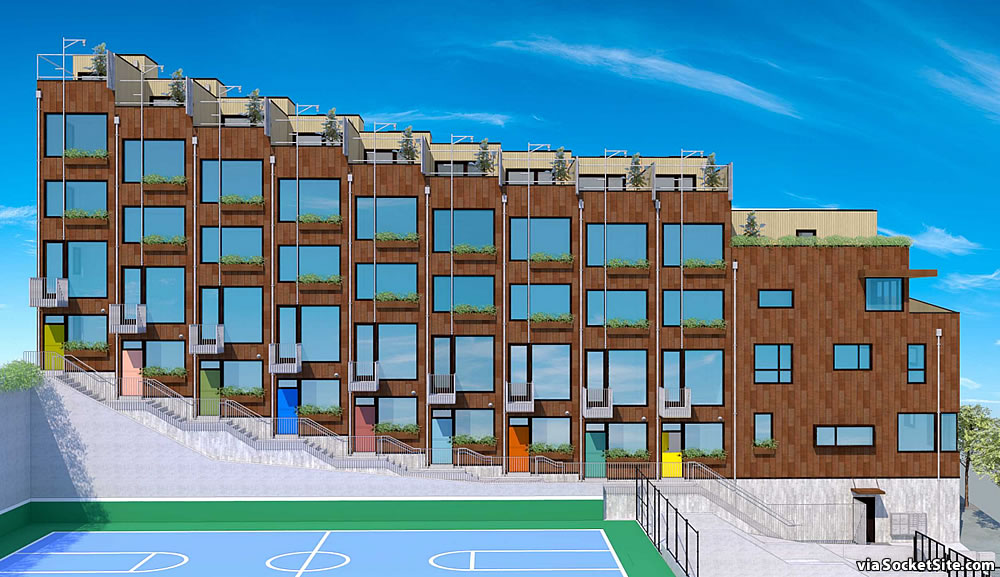
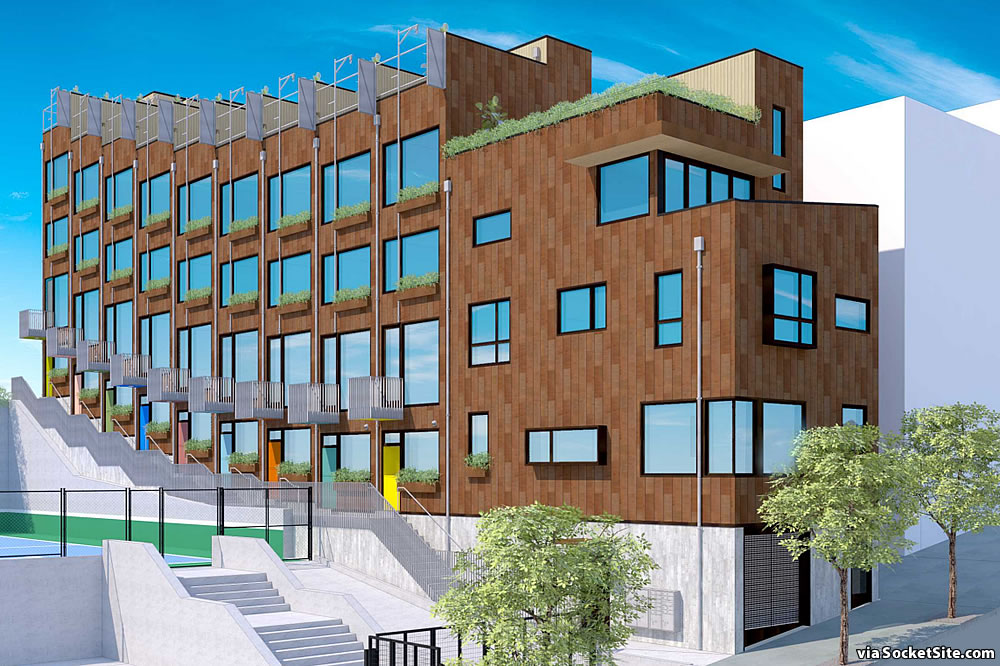
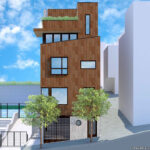
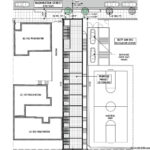
1157 and 1155 Washington are on essentially mid-block flag lots behind 1165 Washington. Why would the owners of those properties ever dream the mid-block space behind 1151 Washington would not be built on?
Because people have this strange tendency to be possessive of the status quo.
And a strange tendency to rely on the zoning laws that were on the books at the time they bought or built their homes…
And if new restrictions were introduced, would you support people who wanted to build based on what used to be permitted?
It’s like zoning is supposed to be a ratchet of exclusivity, always moving in one direction.
Seems odd the development doesn’t have a rear-yard setback. I was under the impression that even with a density bonus you still had a rear-yard, but smaller requirement. I must be wrong as this proposal maxes out every property line.
Some people would rather have a place to live than a yard…
ok…
but rear-yard’s aren’t just for the tenants – they are also for the neighborhood. Hence when asking for a variance to one, you need to demonstrate how the lack of rear yard doesn’t affect the surrounding area.
Also people like light and air where they live, the rear yard is for that too. In the proposed project if the basket ball court is also developed in this manner – these tenants will have a 5′-0″ deep view to their property line.
You can be pro-housing and pro-common sense.
When one looks at the Google Earth view, the project doesn’t affect the mid-block open space (aka “rear yards”) any more than it’s upslope Washington Street neighbors.
The adjacent basketball court is, in fact, a public park under the jurisdiction of the SF Recreation & Parks Department.
As such, there is no chance in the future that one would be able to put a building there that would occupy any of the existing public open space.
What would let them build with no open space at all?
The aforementioned State Density Bonus (Law), the invocation of which would also allow for the penthouse levels and unit sizes as proposed and in exchange for which only one (1) of the ten (10) units would need to be sold at below market rates (BMR) as the allowable density of the parcel is only nine (9) units as zoned.
Love it. Developers are getting more aggressive with their proposals. Now we just need Planning etc to hold up their end of the bargain and quickly approve these projects.
The second ‘graph above post ends with:
Emphasis mine.
Wow! Really? Nine 9,390 ft.² two bedroom condos? So each of those nine units are going to be over four times larger than the three-bedroom unit fronting Washington?
I agree, for once, with Panhandle Pro that is some aggressive luxury development. With only two bedrooms for almost 9,400 ft.² of floor area, each one of those will probably be profiled in Town and Country or Architectural Digest. Can’t wait for the pricing to be announced.
It is a typo.
[Editor’s Note: A fat finger error, to be more precise, which has since been corrected above.]
Wall is the apropos term but I think that’s more because this is a pretty low quality elevation than because the actual product will feel like a wall. You can actually see that due to the stepped nature and the tile this is likely to feel pretty broken up, but the above elevation seems to deliberately downplay that.
It’s a spite condo development! That said, 10 units sounds amazing. I just don’t understand why it has to be townhouses. 939 sq ft split between 4-5 floors? Would buyers really want that over a condo, two per floor, no in-unit stairs? I don’t think they can avoid an HOA either way, especially if parking is a shared basement lot. I guess each unit gets its own roof deck this way.
I agree that is a design that spites its uphill neighbors. They helped scuttle an earlier plan to expand the existing house on the site. Also, a cynical use of the State Density Bonus Program, adding one unit and then requesting the elimination of the rear yard space that does require a variance.
This is a very strange design with its relatively small area of 939 sq. ft. spread over 4 floors for 234 sq. ft. per floor (really less when you subtract the exterior wall thickness). There is a very tight spiral stair that does not meet the building code and with 10 units, there has to be a minimum of one unit that is accessible – there doesn’t appear to be a way to do that without at least one elevator that is accessed at from the street level.
Spiral staircases, with a minimum 5-foot diameter, are entirely in compliance with the building code within individual dwelling units.
It’s likely that the big townhome — with the direct access from the sidewalk — is the “accessibility-compliant” unit per the requirements of Chapter 11A.
I guess there’s a buyer for every situation, but I can’t imagine living in units that not just face, but abut, a basketball court – potentially looking at noise all day long (and even if the windows are sealed – which then raises ventilation questions – it’s not exactly the prettiest view…)
I think a better purpose would be the City buying the lot and adding the green space to the Rec Center (though I know that won’t happen – I’m just speculating).
Don’t worry, Sierrajeff. The way these things work is that the brand new wealthy townhome owners will promptly start complaining and pulling strings to have the courts limited or shut down. It happens all over the US – some new luxury condo building goes up and the charming, but noisy, neighborhood bar next door gets shut down. We had a historic event venue in our neighborhood basically shut down by neighbors with no help from the Planning Department. The only help apparently comes from the SF Entertainment Commission, but I believe their power is limited.
If I were the owner of this property, I would probably have followed the same course. My thinking: I don’t want to live in the house long term as it is, but am fine living there for a few more years. So, given that I am going to sell eventually, why not maximize the value of my property by getting it entitled for this kind of a project? I have time on my side since I don’t need to move immediately, so why not monetize that by removing risk for a future developer? In the meantime, the neighbors might even come back, begging me to reconsider my original plans to expand the house, promising their undying support now that they know there is a worse alternative.
Sounds like parkmerced but the residents never came back and the development has never moved forward.
I love this! The units on a pedestrian walkway above the park is such a cool and very San Francisco design. And hey- people need places to live, so I say BUILD IT NOW.
LOL what “park” is that? I guess only in San Francisco is painted asphalt (a.k.a. a basketball court) a “park”.
I can see the ballot proposition now: “No Wall on the (asphalt) Tennis Court.” And they’ll find people to vote for it.