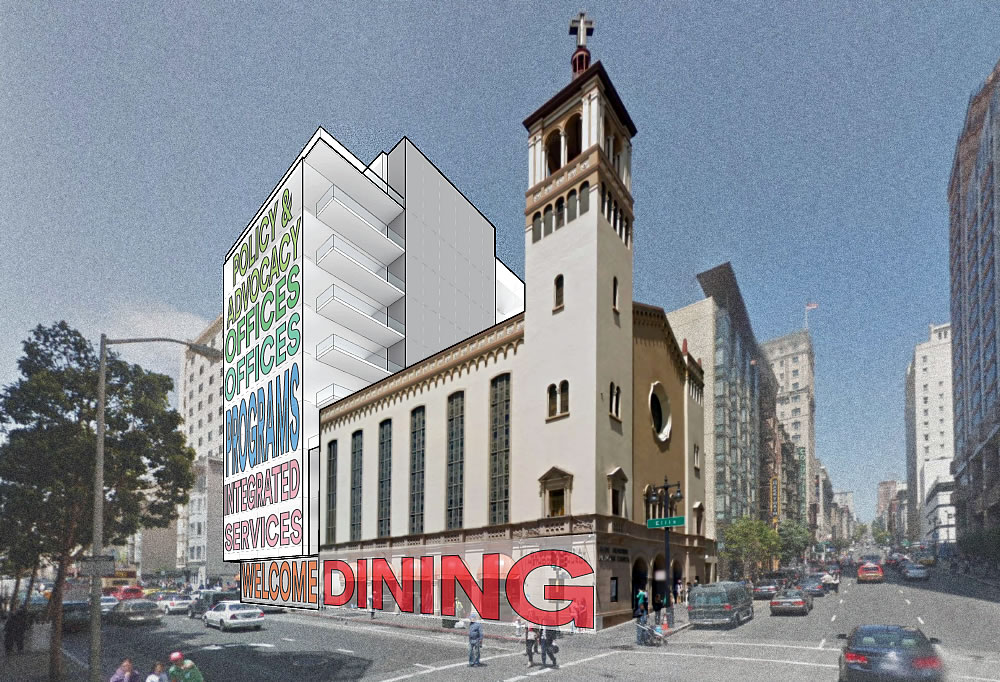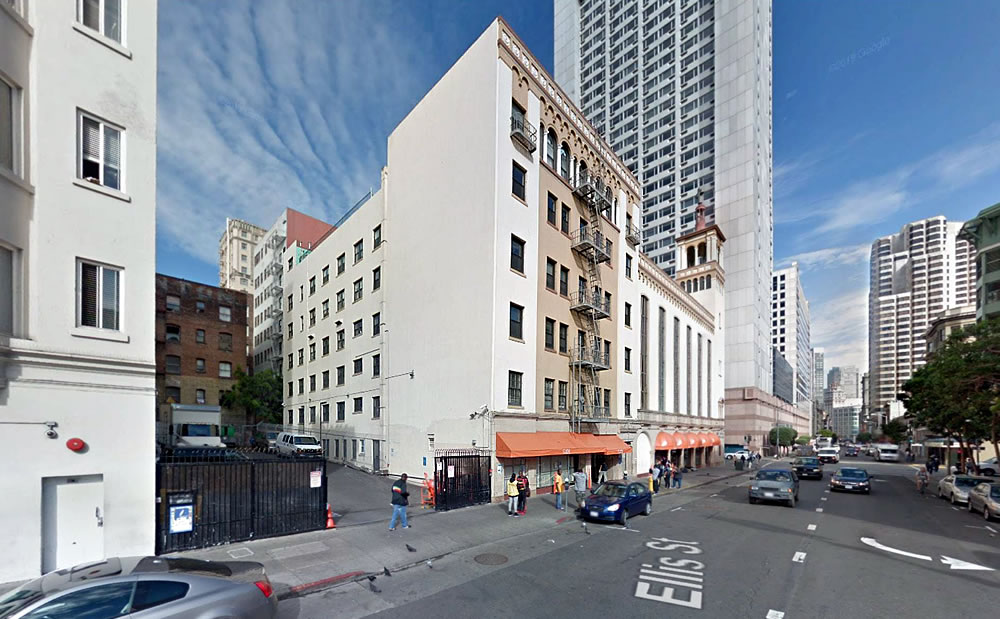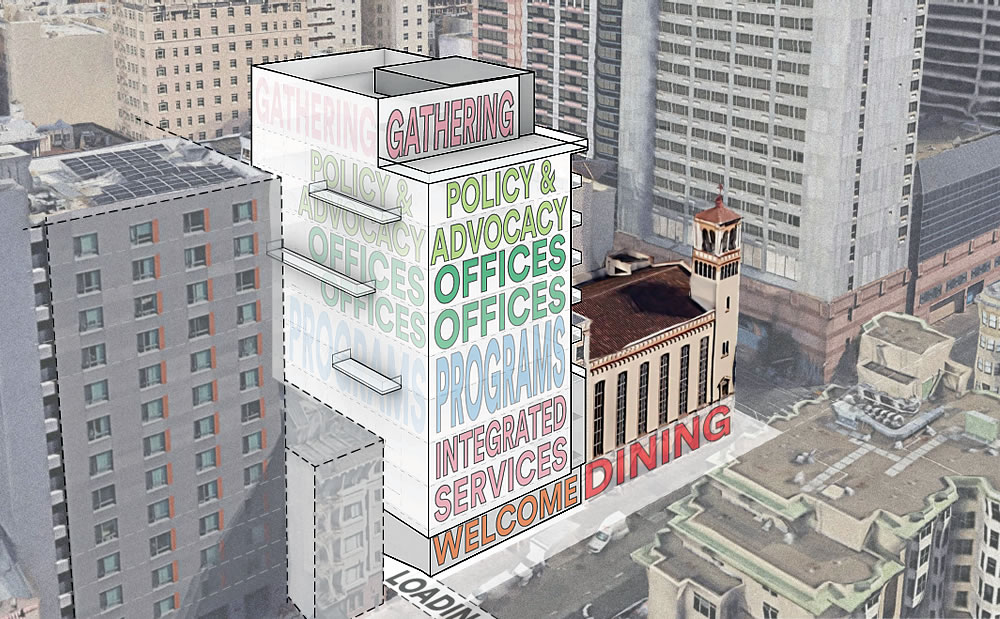If approved as envisioned, GLIDE’s six-story administrative and community services building at 330 Ellis Street, which currently rises up to 76 feet in height adjacent to the iconic Glide Memorial Church, could be demolished and a new 10-story building could rise up to 165 feet in height across the existing building’s parcel and adjacent parking lot.
The proposed development would yield nearly 111,000 square feet of modern administrative and services space, including new kitchen and dining facilities for GLIDE’s Free Daily Meals program; meeting, gathering and program office space; and additional space for GLIDE clients, staff, strategic partners and community members. In addition, the basement and ground floor of the Memorial Church would be renovated as well.
The project as proposed, however, is both taller and denser than principally allowed and the existing building at 330 Ellis Street has been identified as a historic resource, along with the church. As such, an Environmental Impact Report (EIR) for the development will need to be completed, certified and a mitigation plan approved in order to proceed. And while the non-residential development can’t qualify for a density bonus to allow for the size of the project as proposed, San Francisco’s Board of Supervisors could approve a project-specific Special Use District (SUD) for the development, the establishment of which San Francisco’s Planning Department has just formally determined “[would] enable the expansion of a unique community-serving program in the Tenderloin neighborhood that will benefit the city as a whole.”
We’ll keep you posted and plugged-in.



Are the graphics actually going to appear on the building, or is that merely for presentation purposes?
(I’m guessing the latter insofar as they’ve also been imposed on the existing structure)
Your instincts are correct, the current diagrams represent the very early conceptual design phase of the project. The articulation of the exterior of the building will take place in the next phase of design. The process will be driven by the active participation and feedback from our diverse community in alignment with GLIDE’s values of radical inclusion and unconditional love.
Oh good, nothing bland and bad has ever come out of design-by-committee…
Thank you.
Who is the Architect?
EHDD has been selected as the primary architect with support from Page & Turnbull.
Glide has been radio silent as the City and Tenderloin have slid below the surface of decency due to a Cartel-driven drug apocalypse. It’s just a non-profit money factory. They should make the new building better reflect that.