Purchased for $915,000 in November of 2016, the light-filled, one-bedroom cottage at 4353 17th Street, which sits above the Castro in Corona Heights, returned to the market priced at $998,000 in October of 2020.
Positioned as a “great alternative to cookie cutter condos in this price range – with easy street parking and opportunities for future expansion,” the list price for 4353 17th Street was reduced to $930,000 after a month on the market and to $899,000 after two, a sale at which would have represented net appreciation of just 1.6 percent for the cottage since the fourth quarter of 2016.
Withdrawn from the MLS in early 2021 and then relisted anew for $899,000 last May, the condo alternative cottage was then re-listed anew, again, with a further reduced list price of $849,000 and an official “1 day on the market” in November of last year.
And the re-sale of 4353 17th Street has now closed escrow with a contract price of $858,000, which is officially “over asking!” according to all industry stats and aggregate reports but 6.2 percent below its 2016 value on an apples-to-apples basis.
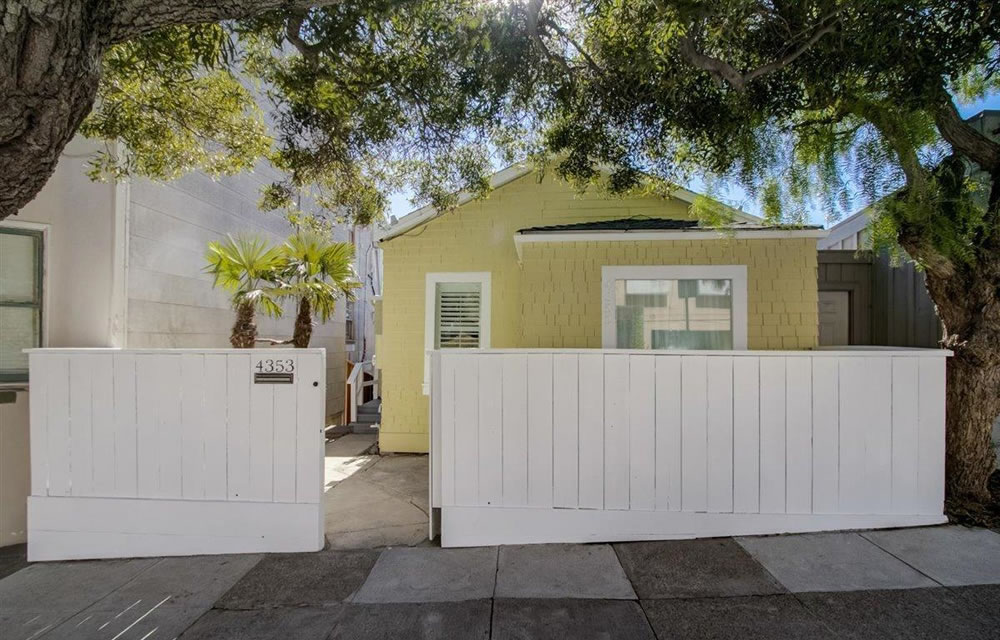
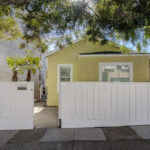



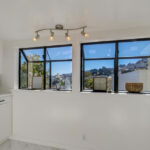
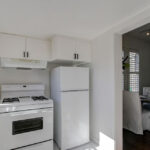


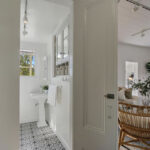
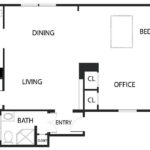
I would love to know how often properties advertised with “opportunities for expansion” actually get expanded. When multiple prior owners haven’t actually expanded, it ceases to be a selling point.
The listing agent is selling the perception, not the reality. That agent probably knew full well when they wrote that copy that expansion was for all practical purposes, impossible for anyone not willing to lose a substantial five figure amount doing so.
In the interim there was a complaint about the seismic safety of the building: “Unsafe building – foundation seemed inadequately supported with no seismic ties or column post support. Seismic safety and structural integrity concerns”
There was a June ’21 potential buyer who talked to the inspector about what was needed to fix, etc. Eventually a permit was issued early August to repair and was completed at the end of October.
You would have to come to an open house to see this, not visible from the street or the photos? Who complained? The other way it comes up is if it’s in the disclosure package that the interested parties were reviewing?
I toured that house last year. It’s sitting, basically, on dirt. The “basement” underneath the building is soil where the support beams are attached to. Definitely a seismic problem but since it’s likely all bedrock if they drill deep enough, could be retrofitted. The house as a whole is a bit of a frankenstein though as several of the pieces were obviously added later, including the kitchen area.
Some other deficiencies are the window boxes that protrude into the air property rights of rear building 54 Corbett. Let alone the required 3 or is it now 5 foot distance for windows on property lines? Same with the living room window at front west.
It’s evident from adjacent lot east at 4351, that 4353 and 154 Corbett were once a single lot with the driveway on Corbett. The subdivide history with any possible restrictions would be interesting.
Weird floor plan, but beats the Victorian I walked through a couple of years back, where the 1 bathroom in the house opened directly into the dining room……..