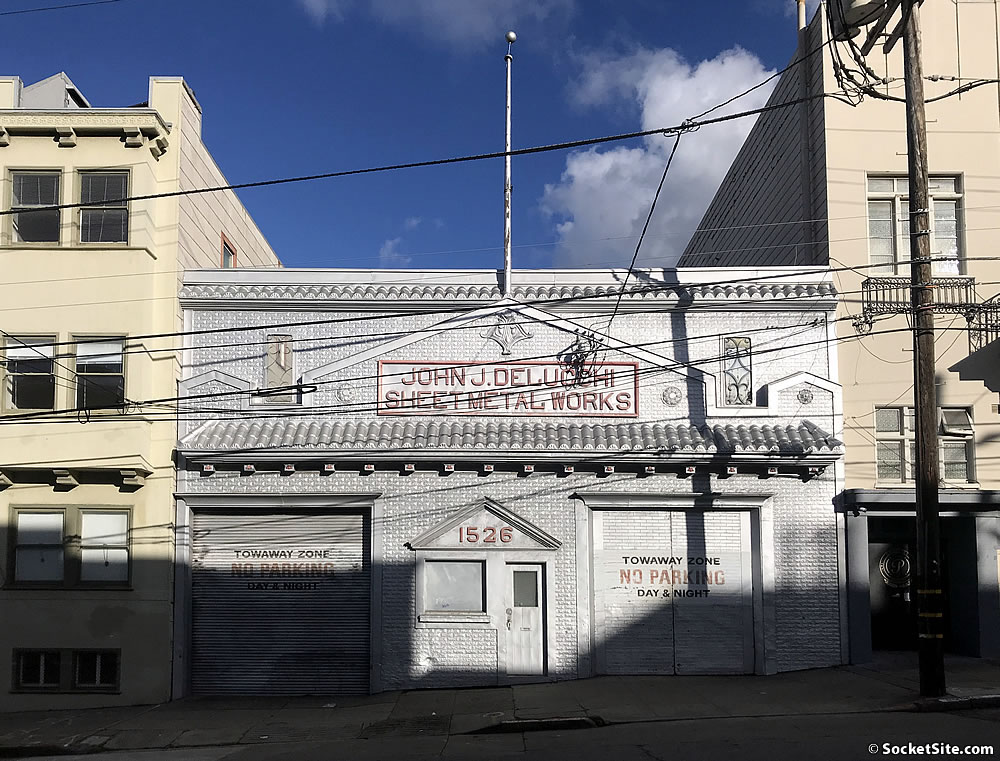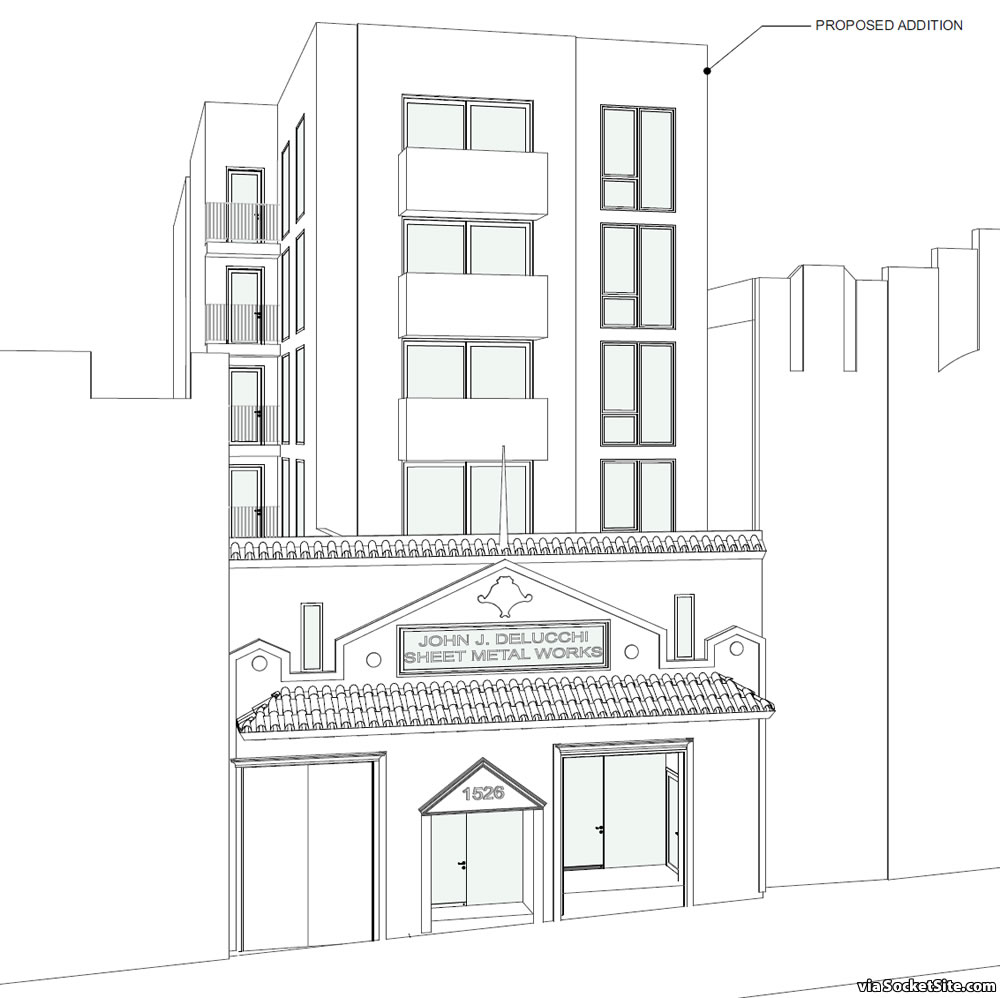As we revealed at the end of last year, plans to raze everything but the pressed metal façade of the historic Delucchi Sheet Metal Works building at 1526 Powell Street and construct a 6-story, mixed-use building on the site were in the works. And a formal application to entitle the project has just been submitted to Planning.
In addition to 20 residential units, a mix of 11 one-bedrooms, 7 twos and 2 threes, the plans as proposed include a 1,200-square-foot commercial space on the ground floor of the new building, with a basement garage for 10 cars and 20 bikes, leveraging a density bonus for the height and density of the “addition” as envisioned.
And yes, the proposed treatment of the existing John J. Delucchi Sheet Metal Works sign, and its proposed replacement with an etched window, to provide the required light and air for a code-compliant unit behind, “is not consistent with the Secretary of the Interior’s Standards for Rehabilitation” and will need to be refined.


An extra 2 or 3 feet of height for the 2nd story and a row of clerestory would clean up that code compliant window issue.
If they are going to cut out the sign to make a window, they ought to try to figure out a way to reuse it elsewhere. Squeeze it into the rooftop parapet or something.
I was executor to my father’s estate and facilitated the sale of this asset to Richard Jones. Total BS he inherited it. I now live in Idaho and have not been keeping tabs on this situation, yet am incensed he hijacked our family name for the cafe. Don’t recall if an actual historic designation is assigned, would appreciate any references to ensure that it becomes official.
UPDATE: Revised Plans for Historic Redevelopment Poised to Be Approved