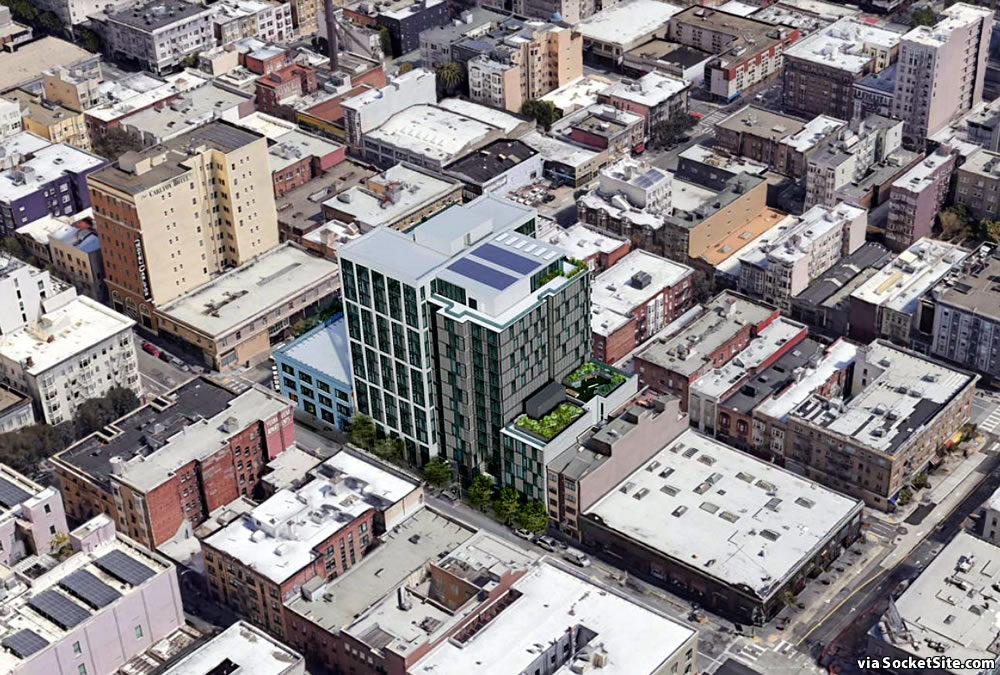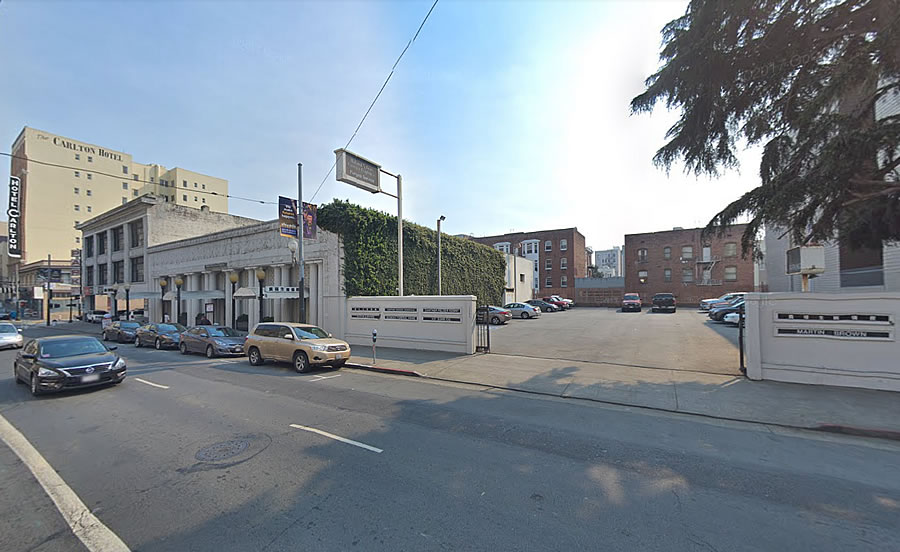The supersized plans for redeveloping the Polk Gulch funeral home site at 1123 Sutter Street, along with the adjacent three-story garage at the corner of Sutter and Larkin, are slated to be approved next month. And if entitled, the 14-story development could rise up to 152 feet in height upon the mortuary parcel and yield 221 apartments (a mix of 82 studios, 50 one-bedrooms and 89 twos, including 21 units within the redeveloped garage); with 4,100 square feet of new ground floor commercial/retail space; a 4,100-square-foot childcare center; and a basement garage for 57 cars.
And with Martin Building positioning to break ground in mid-2022 and deliver the units, 44 of which are slated to be offered at below market rates (BMR), around the end of 2024, the application to secure a building permit for the $80 million development, assuming it’s entitled, was filed two months ago. We’ll keep you posted and plugged-in.




Boy, does this one have something for everyone. Childcare services, affordable units, token amount of parking, nice density, decent mix of units. Would love to see a handful of three or even four bedrooms units.
SF needs six stories to be the default, with a heavy dose of these midrise buildings peppered in as well to get the density we need.
Excellent.
Looks great. I’m excited to see more housing in this area.
Great project – have always been enamored of the old parking garage on Sutter and repurposing it. One small quibble, from the rendering it looks like the roof space of the old structure won’t be getting used as open space for the residents. Probably a cost consideration but seems like a lot of square footage to be leaving on the table.
this sort of project will bring a lot of up-market population to the area and feed into the Polk restaurant scene. good project and timing.
familiar corner in the photo – cough cough
UPDATE: Polk Gulch Garage to Be Preserved, Demand for Parking Grows