As we foreshadowed back in 2017:
Designed by Albert Pissis and built in 1912, CPMC’s 20,000-square-foot Health Sciences Library Building at 2395 Sacramento Street was designated a San Francisco Historic Landmark 37 years ago.
But with the library having since been digitized and its services gone virtual, the Sacramento Street building was recently emptied and it’s now on the market and positioned as a “one-of-a-kind redevelopment opportunity” without a specified price.
And based on its current zoning and lot size, it would appear the historic building could be redeveloped into as many as 14 residential units, or even more with the approval of a conditional use application.
The building ended up selling for $9.5 million in December of 2017. Plans for the residential conversion of the building, along with a seven-story addition to its east and five-story addition to its south, have since been drafted by BAR Architects. And as envisioned by March Capital Management, the redevelopment would yield 24 two-bedroom condos averaging around 1,900 square feet apiece, with off-street parking for 25 (stacked) cars and rooftop open spaces for residents.
And as the Pac Heights parcel is only zoned for development up to 40 feet in height, the project team is planning to seek a State Density Bonus for the additional height and density. We’ll keep you posted and plugged-in.
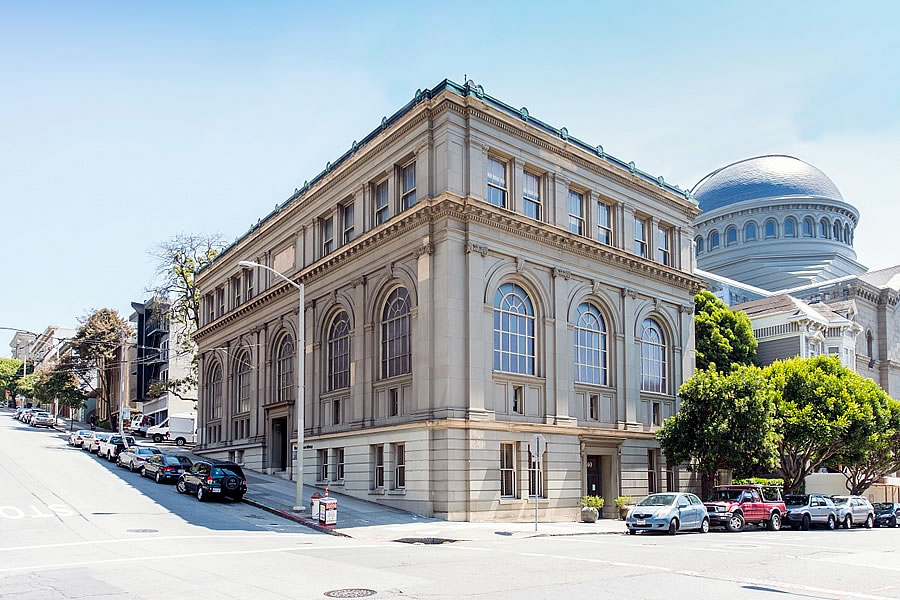
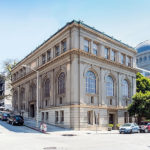
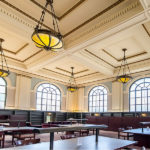
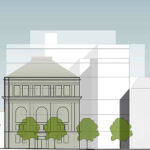
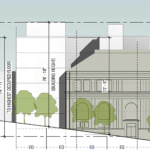
Let us hope this superb building is treated sympathetically.
Now if CPMC wants to sell another parcel, they should unload the brutalist monstrosity at the top of the hill, which could be bulldozed, and a lot of nice apartments built. I doubt that anyone would miss it.
Ultimately, the plan is to get rid of that fine example of brutalist architecture, but the time line puts that event past my life expectancy, perhaps yours as well.
1900 square foot two bedrooms, on average? Those are extraordinarily large. There must be a few 3,000 square foot penthouses bringing up the average.
How does a 20,000 sq ft building divided into “24 two bedroom condos” come out to ” averaging around 1,900 square feet apiece”?
I think there’s a typo somewhere …or a whole lot of new construction squeezed into those additions (to the extent they will overwhelm the actual Library)
Think again. The additions, as outlined and roughly massed above, would add over 45,000 square feet of gross space to the building (for a total of over 68,000 gross square feet as proposed).
Or maybe say it again: to the extent they will overwhelm the actual Library (which upon closer examination of the elevation – and realizing those white shapes aren’t distant, extant building(s) – seems to be the case)
🙁
Hopefully, whoever develops whatever project will be built here will have respect for the beaux-arts interior spaces and gut the building just because it’s the cheapest thing to do. Maybe there’s a way to NOT horizontally split those dramatic arched windows because the only way to maximize returns is to add a a floor.
Why are new building built on the lot so short? With the hospital across the street, there is precedent for tall buildings. This could be a defining re-use project.
In this neighborhood, condos could be posh and grand, and keeping the historic architectural detailing would make the project more appealing.
It looks like they are planning to make a number of modifications to the landmark building, I hope planning doesn’t allow that. Going from 40 to 80 feet means bye-bye daylight for the neighbors!
UPDATE: Refined Plans for Conversion of Landmarked Library, But…