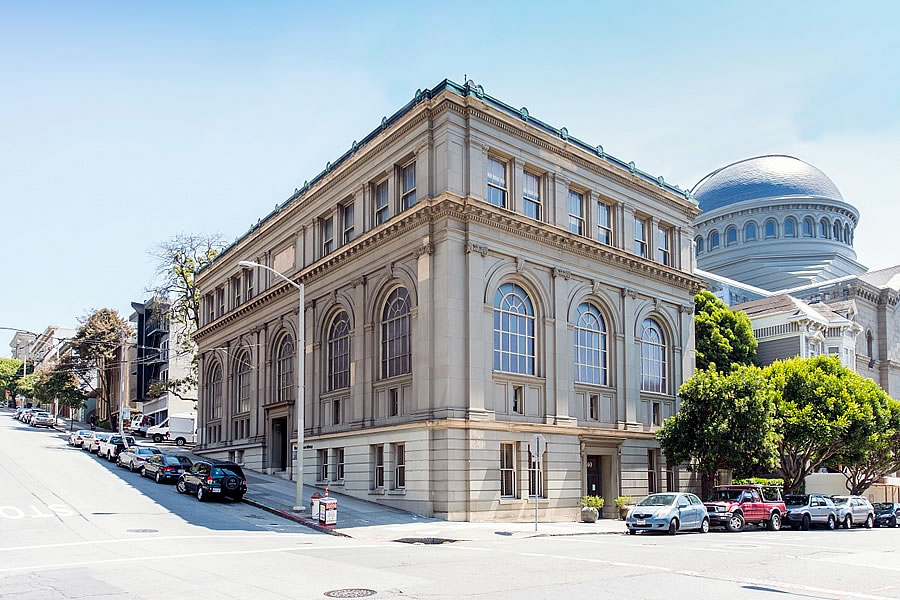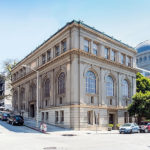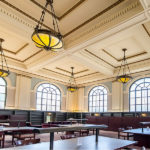Designed by Albert Pissis and built in 1912, CPMC’s 20,000-square-foot Health Sciences Library Building at 2395 Sacramento Street was designated a San Francisco Historic Landmark 37 years ago.
But with the library having since been digitized and its services gone virtual, the Sacramento Street building was recently emptied and it’s now on the market and positioned as a “one-of-a-kind redevelopment opportunity” without a specified price.
And based on its current zoning and lot size, it would appear the historic building could be redeveloped into as many as 14 residential units, or even more with the approval of a conditional use application.
We’ll keep you posted and plugged-in.



plugged in, not plugged-in.
I’ve always wondered what the difference is between being kept posted vs plugged in.
“Kept posted” is 1950s speak, “Plugged In” is way cooler, it’s like The Matrix, man.. Also it has a delightful ironic alliterative affiliation with 1960’s “tune in, turn on, drop out.”
It would be a real shame for this to be residences. There is value in having people coming and going to public facilities in neighborhoods. The city should buy this and make it a public library or a neighborhood center.
I agree with you. It would be great to keep it a public facility of some sort like a public library or community center.
Some of the libraries @ Cal have done this…w/o the completely digitizing part (they just said “oh they’re available somewhere…”)
But back to the building: a really nice and classic example of “Classical” architecture – Pissis loved him some arches !!! – nicely sized and shaped for reuse, I would think (tho I’m sure many plans would gut – or at least divide – the reading room space).
Does the fact that it is a designated San Francisco landmark protect it from alteration to the interior space as well?
That question was raised during the discussion of the Roos House – albeit as a (hopefully) more theoretical issue – and the answer was: no, interiors are not protected.
Does anyone have good photos of the interior? Would be nice to see before they are torn to shreds and put into a dumpster.
You mean beyond the nice, color shot of the reading room (Slide 2 above)? Loopnet has one of the stairway…you’re in luck, tho, w/ outside shots (Like I said, Pissis loved his arches…must have had a grudge against Hibernia bank)
Yes, aside from that photo. Just checked the Loopnet listing and the stairway photo is quite nice; wish there were additional ones. Thank you for the link! Going in my bookmarks for sure.
I agree that would be a poor use of this building to carve it into only residential use, but it would great to use the top floor, and possibly the bottom floor for residential use, then use the existing large reading room for some form of non-residential use.
The lot is L shaped and there is potential for open space in the L which would be required for residential use.
There’s also a vacant lot next door on the Webster Street side, what’s up with that?
I worked in this building years ago – I don’t know how this could be reworked into functional units. It’s got a beautiful beaux-arts interior and has a very old-fashioned elevator. It’s like the old main library with the stacks tucked away into tight levels and narrow stairs. The reading room (NW corner of the bldg) has a 2 story high reading room that takes up like half the floor space of that level. We planted a garden in the lot adjacent, so I guess it’s part of the thing.
Another Pissis building is the Mechanic’s Institute Library. It has a feeling a lot like this with the beautiful wood doors and details and marble floors. Also, isn’t this the first Stanford Library? I thought Stanford got started here.
I’d engage Gehry & add six floors of something swirly and amazing.
This site could be mixed-use building; hotel, condos above and several subsidized apartments for visiting hospital families.
Invented – keep in mind that the hospital will be torn down when CPMC moves to the new hospital building on Van Ness Avenue. The neighborhood is going to see some changes.
That Brutalist eyesore is going to be torn down? Thank goodness! Arguably one of the most hideous complexes/buildings in SF.
What an eyesore that casts evil shadows. Tear it down and plant a community garden.
I see an organic and biodynamic urban marijuana farm!
Facetious comment, I assume? 🙂
The interiors of buildings that have historically been open to the public, such as hotel lobbies, bank lobbies, etc. can be and are subject to historic review when plans contemplate altering character-defining features. This was a significant aspect of the work at Albert Pissis’ hibernia bank.
Thank you “sfh” for a more knowledgeable response than mine (I wasn’t entirely sure of the facts and qualified my response as being in terms of earlier comments).
Am I correct, though, that this is a somewhat lower level of protection than actual Landmark Status (not that the latter completely protects something.) ??
My doctor’s office is across the street from the building so I’ve been by many times for many years. It was always a mysterious building – now I know what it was.
UPDATE: While the Health Sciences Library remains on the market as a potential redevelopment site, the marketing team is now touting an opportunity to lease the building, in “San Francisco’s most sought-after and affluent neighborhood,” as well.
UPDATE: Plans for the Conversion of This Landmarked Building