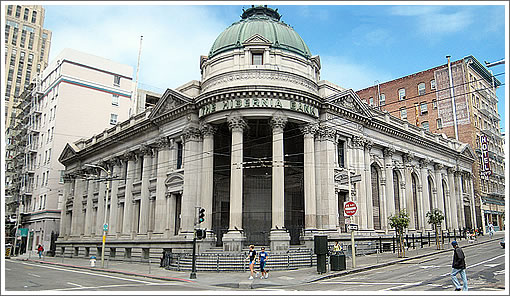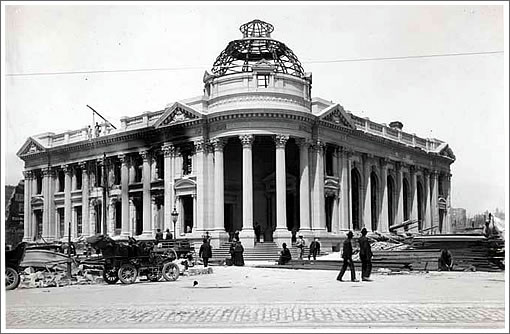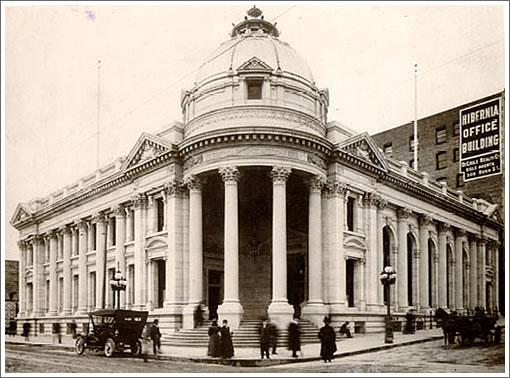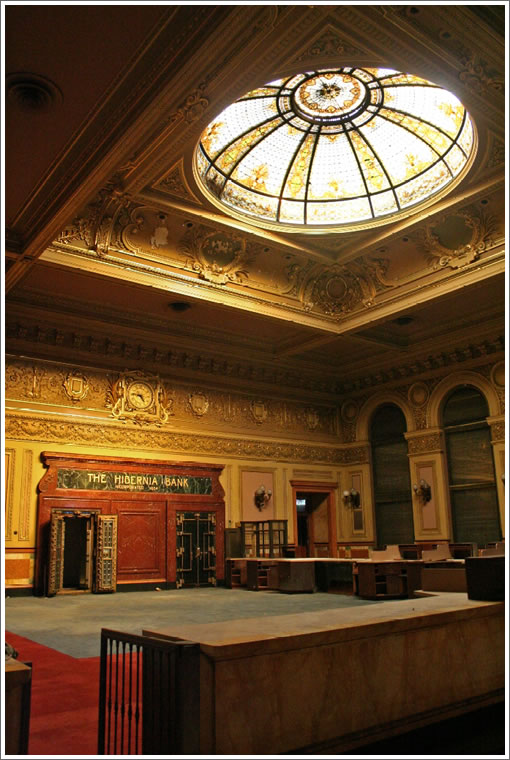
Designed by Albert Pissis and constructed in 1892, the Hibernia Bank Building at 1 Jones and McAllister survived, for the most part, San Francisco’s great quake and fire of 1906.

The building’s interior was renovated and its dome was reconstructed after the quake, and in 1935 a penthouse “lounge area for the female employees” was added.

Hibernia Bank vacated the building in 1985. From 1991 to 2000 the building served as the Central Station for the San Francisco Police Department (SFPD). And in 2008, the vacant building was purchased for $3.9 million.
While the new owners still have no tenant nor particular use for the property in mind, they now have a plan to renovate:
Proposed exterior work includes two new stair penthouses, replacement of the existing elevator penthouse, enlargement of three existing window openings for new exit doors at north and west elevations, removal of portion of the existing wrought iron gate at west elevation, and rehabilitation of existing windows, steel roll-up security grilles, and granite.
At the interior, new shear walls and an elevator will be installed, a fire suppression system will be installed, portions of the existing teller counter will be removed and stored on site, and character-defining features and materials such as the extensive decorative marble, plaster, and stained glass will be protected in place and cleaned and repaired only as necessary.

As always, we’ll keep you posted and plugged-in. Additional history, current interior shots and the full renovation plan thanks to Planning.
This is seriously the best “property” news I’ve heard in a long time.
I’m giddy. I love this building and every time I see it in the state that it’s in, makes me depressed.
Yes! Very welcome positive news, especially after the ugly depressing parklet image below. This building is a reminder of a time when San Francisco wanted to be a “Paris on the Pacific”. Today it is hard to imagine a time when so much design energy would be put into a commercial project. How far we have fallen from this building to parklets and parkmobiles. Do they ever allow tours of this building?
When I moved to San Francisco in 1979, the first thing I did was open an account at Hibernia Bank.
If it was good enough for Patty Hearst (to rob), it was good enough for me.
Step 2: Zynga moves in as sole tenant.
Yah More Disney for SF!
Yes, it’s too Disney and very very tacky.. We should tear this down if it can no longer be Hibernia Bank.
^ nice snark. It would be true if it were repurposed as a medical clinc/residential or what ever and the arch/developer took great pains/pride in making sure there were authentic replicas of ATMs along the sidewalks.
I’m personally surprised we haven’t seen the usual comment along the lines of:
“I can’t believe how the most ultra liberal city in America is arch-conservative when it comes to such issues as architecture. This building should be demolished in favor of a modernist steel, cast concrete and glass slabbed Stanley Saitowitz special. Anything less is backward looking!”
Sounds like they’re mainly bringing it up to code, possibly to resell. I can’t think of what business could go into such an opulent building at such a sketchy location.
@redseca: Good memory! but I think Patty Hearst robbed a Hibernia branch in the Sunset, not this one.
Keeping the Hibernia Bank sign gives further credence to my claim..
What was your claim? That we shouldn’t use these old buildings unless they are used for their original purpose? Or if we do use them for something else we need to tear down any old signage? I’m not clear.
It is too bad UC Hastings did not have more foresight. They did a huge and expensive library remodel a couple years ago inside the ugly buildings two blocks away from the Hibernia on McAllister. They could have — and should have — tried to move the library to the hibernia building and obtained a spot at the foot of market. Would have been a great addition to the school and the neighborhood.
This post just made my day. One of my favorite buildings in SF as well. There is no question that this is the perfect time to renovate and sell. The gentrification of the Mid-Market taking place is the strongest I have witnessed in the last 25 years.
The suggestion that it be, used as a library, by Hastings or by some other similar institution. Or why not use it to house an archive collection? We own a small apartment nearby on McAllister, and have long wished for a beneficial use for this handsome building.
The most important question is when the neighborhood will have changed sufficiently to attract a suitable tenant for this magnificent building. Before the CHS moved to 678 MIssion, it turned this site down because of the neighborhood.
The long term issue is whether there will ever be enough political will to gentrify not just mid-Market but the whole Tenderloin. The Tenderloin should become an expanded central city. But that would require the cooperation of a large number of charities that run the homeless shelters and other enterprises, not to mention the extreme liberal politicians.
Many cities have done this with even rougher neighborhoods, including New York and Paris and London, the latter two while they had Socialist mayors (Delanoe and Livingston.)
I catch the 5 fulton bus outside this building. It’s sad to see it all boarded with pigeons (sometimes dead) and their crap all over it. It also smells like pee around there all the time, unfortunately, that’s becoming a common trend in SF. It’ll be hard to entice anyone to lease this building especially when you have St. Anthony’s food kitchen around the corner feeding hundreds and probably even more after it’s renovated. Also, everyday I see a group of people hanging outside the check cashing store a cross the street. Smoking weed, playing dice, and there’s always a couple of pitbulls in the mix.
They should repurpose this building as a food place.
One example: FREVD Cafe in Oxford.
It has been around for 20+ years
What the heck does “a penthouse ‘lounge area for the female employees'” mean? Is that code for something seedy? Or, are gender separate employee break areas a byproduct of gender dynamics from the 1930s?
I cant imagine they’d have a tenant yet without some Planning approval. Who the hell would want to sign a lease on using a historic property when Planning isnt likely to move on this for 18months or more? And with an indeterminate usage at that.
Anyone who would be interested in this space would want it now (like yesterday!)
I worked in this wonderful building for many years. The “penthouse lounge area for the female employees” was basically a very nice bath room with a “resting room” for the ladies. What a bathroom! Probably 20 stalls, no waiting! It was right outside the dome room, which was my office, so I didn’t have to share it with anyone anyway! In the late 80’s, when it was sold to Sec Pac, we would have to have someone clear the homeless from the stone steps during the day so we could get in and out of the building. Herrington’s was next door, Squid’s was around the corner. Good memories.