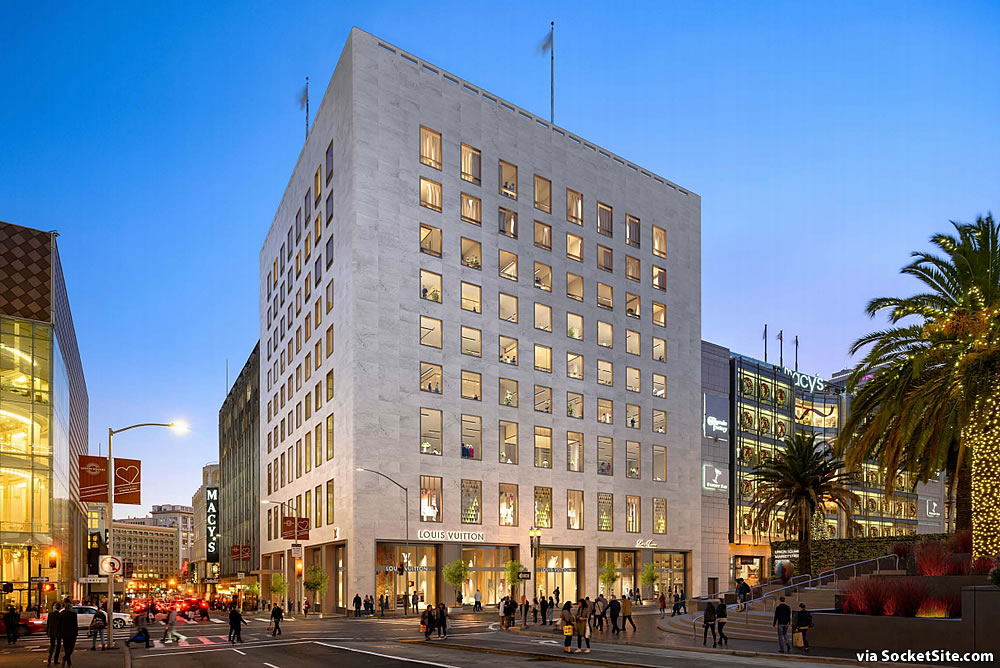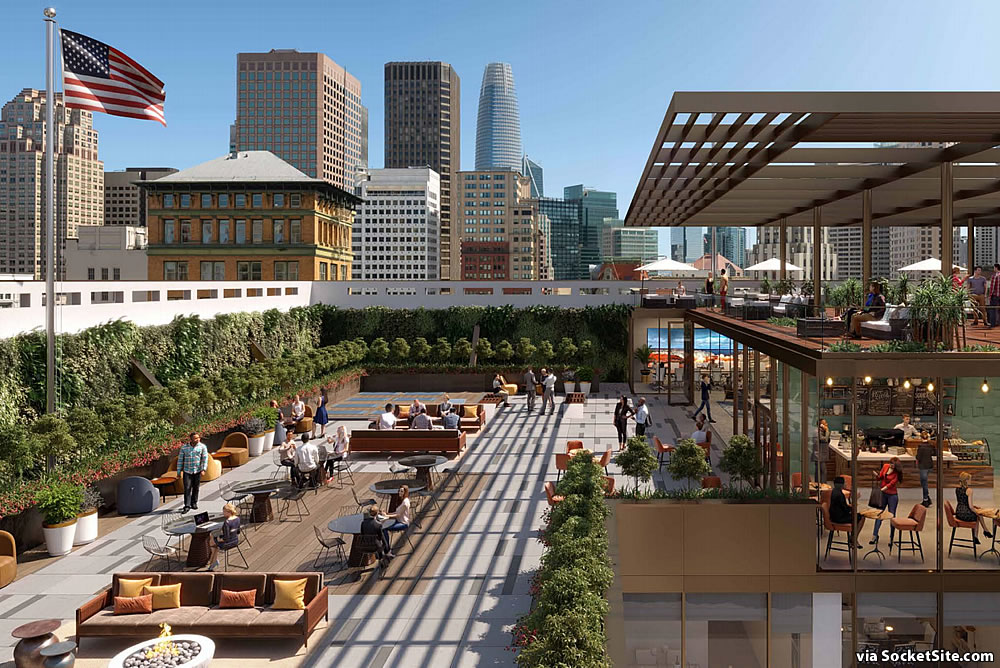As we outlined earlier this year:
The plans for redeveloping the iconic I. Magnin/Macy’s Building on the southwest corner of Geary and Stockton, across from Union Square, have been refined and newly rendered by Handel Architects.
While the top three floors of the building are still envisioned to be converted into 21 high-end condos, the original plans for a new crown atop the building, with rooftop open space for the residences and a couple of penthouse units and a new column of corner windows have been eliminated from the development as proposed.
The building’s existing parapet and marble façade are now expected to be maintained, albeit with some expanded window openings. And behind the prominent parapet, a 5,300-square-foot terrace for the project’s proposed 91,000 square feet of office space would be constructed, with a penthouse-level office space atop which a private rooftop terrace for the condos would be built.
The redevelopment still includes three floors and a basement level of renovated retail space. And while the remaining character-defining feature of the building’s original lavish interior, a heavily ornamented powder room designed by Timothy Pflueger on the building’s sixth floor, is to be demised, the proposed plans now call for salvaging and relocating the washroom area of the powder room to a publicly accessible floor.
And with Sand Hill Property Company having submitted its formal application to proceed with the redevelopment as refined and positioned as “a balance between our modern needs for finding new ways to live, work and shop and our eternal need to embrace our history through preservation,” San Francisco’s Architectural Review Committee (ARC) is slated to weigh in next week.
A permit to alter the building as proposed has since been approved along with an allocation for the office space addition as the existing building contains 51,000 square feet of grandfathered office space which obviated the need for the project to qualify for an allocation from the scarce “large project” pool.
And with an exemption from having to complete a more detailed environmental review having been issued last week, the proposed redevelopment of the building “into a 21st century world-class, mixed-use development” could soon be entitled. That being said, permits for the project have yet to be requested. We’ll keep you posted and plugged-in.


I wish we used more of our rooftops (with covered glass).
Looks like a beautiful and spiritual addition to San Francisco!
Macy’s….. The fact that the flagship of Macy’s for crying outloud in SF is to become offices and condo’s is all the proof you need that retail is getting killed by online stores…. And will only accelerate.
But now Amazon is looking to open large (think Best Buy-sized) retail stores around the country. So maybe we’ll see a resurgence of in-person retail. It’s a bit like when Sears grew huge on the strength of their mail-order catalog and then started opening stores, had a good run but got killed by Amazon. Rinse and repeat. Everything old is new again.
Point well taken Sir/Ma’am
The one (?) nice thing left from the original amazing interior is going to be demolished. Of course.
“…proposed plans now call for salvaging and relocating the washroom area of the powder room to a publicly accessible floor.”
not sure that = “demolished”, but OK.
I remember when that would have been a sought after location. Developers are eternal optimists. Maybe the area will bounce back but it’s not where I’d put my money.
Looks great!