In addition to plans for a 75-story residential tower to rise on the current parking garage site at 50 Main, Hines is planning to redevelop and rebrand the adjacent Pacific Gas and Electric tower at 77 Beale Street once PG&E vacates the block and completes its move to the East Bay.
The one-million-square-foot tower would be re-cored and completely re-skinned, but remain an office building, with a new tapered, crystalline wrapper; a protected rooftop “sky garden;” new entry plazas and retail spaces; and a 5,000-square foot “Wintergarden” at its base.
The tower’s existing mat slab and pile foundation would be “enhanced” as well, with new piles driven down to the bedrock below. And the block’s historic office complex fronting Market, Beale and Main Streets is to be renovated, with an expansion mid-block.
And to complete the “Atlas Project,” over an acre of new courtyards, performance areas, rooftop decks and pocket parks, “each animated by adjacent retail amenities” would be interspersed throughout the block, yielding a new “high-performance live-work-play campus” dubbed 200 Mission Street.
We’ll keep you posted and plugged-in.
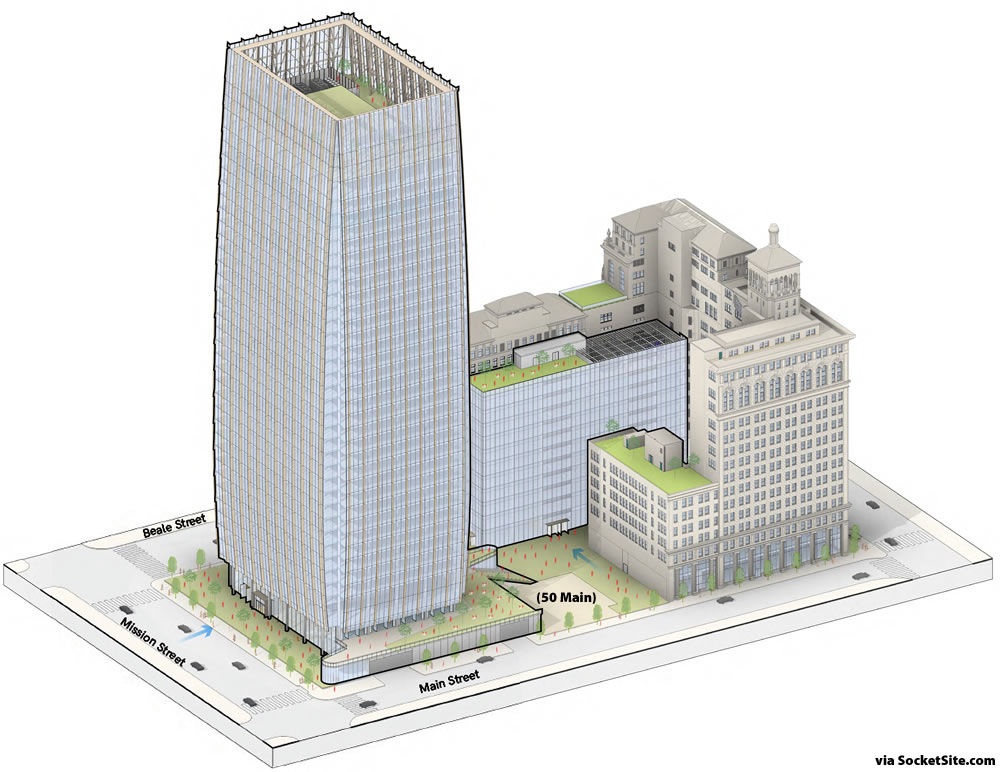
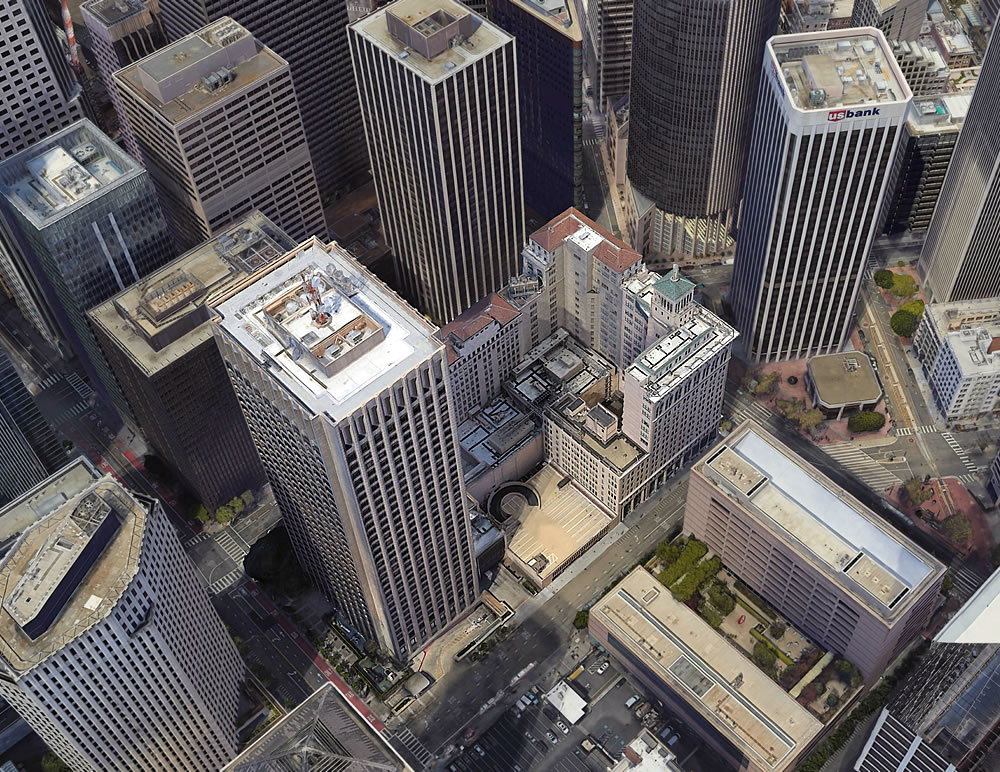
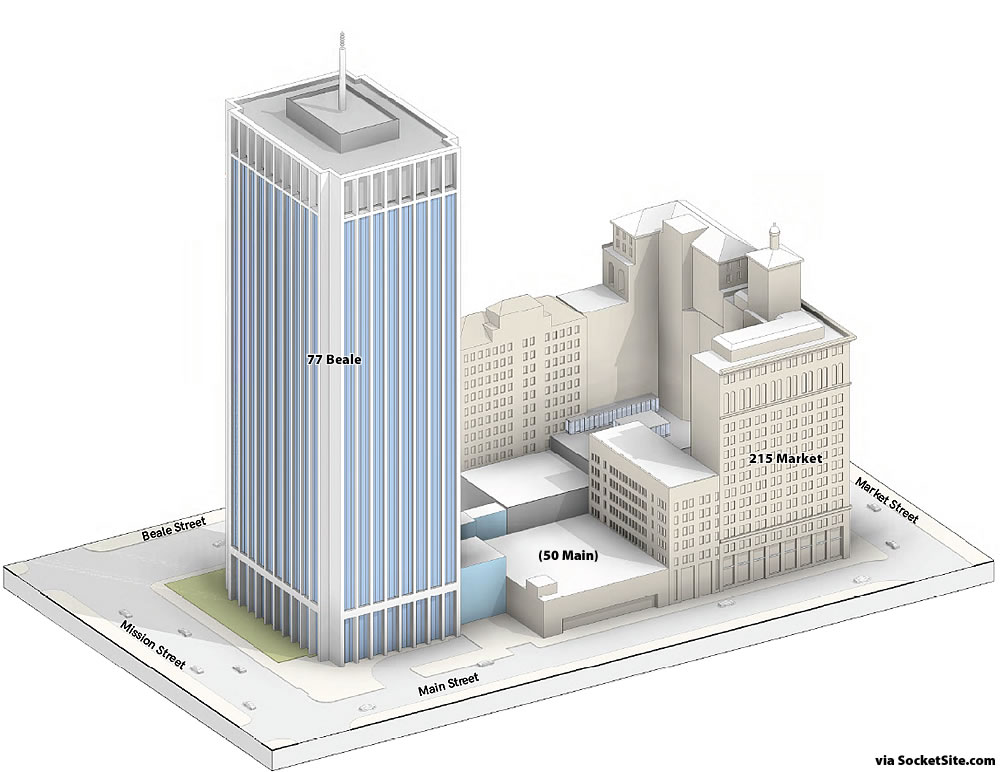
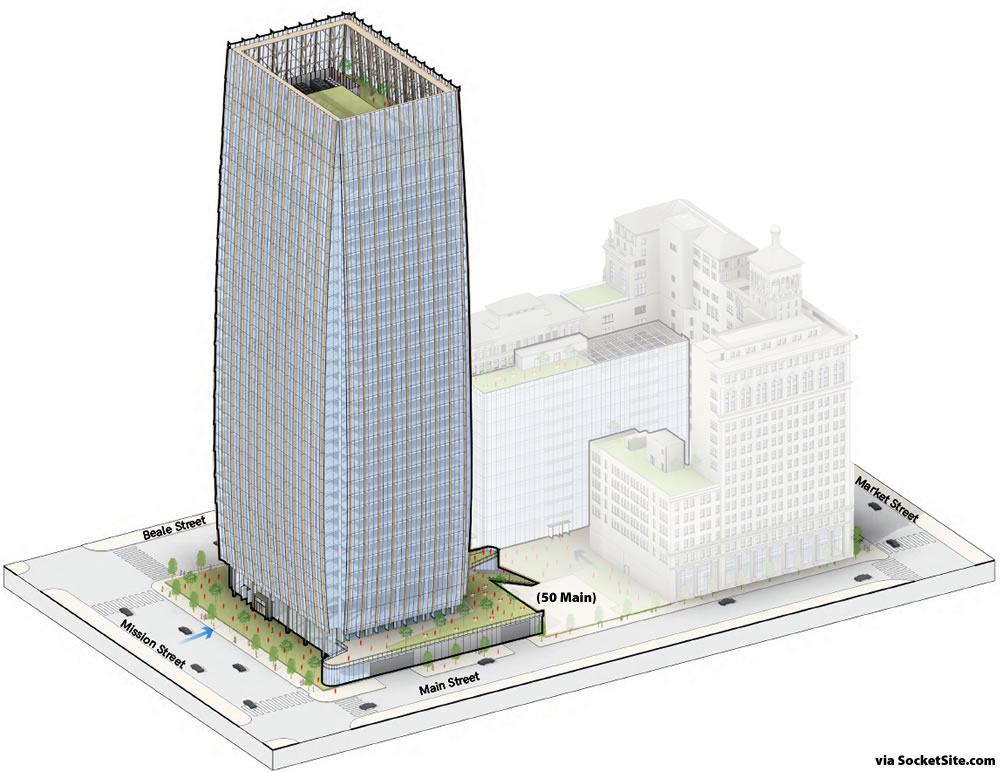
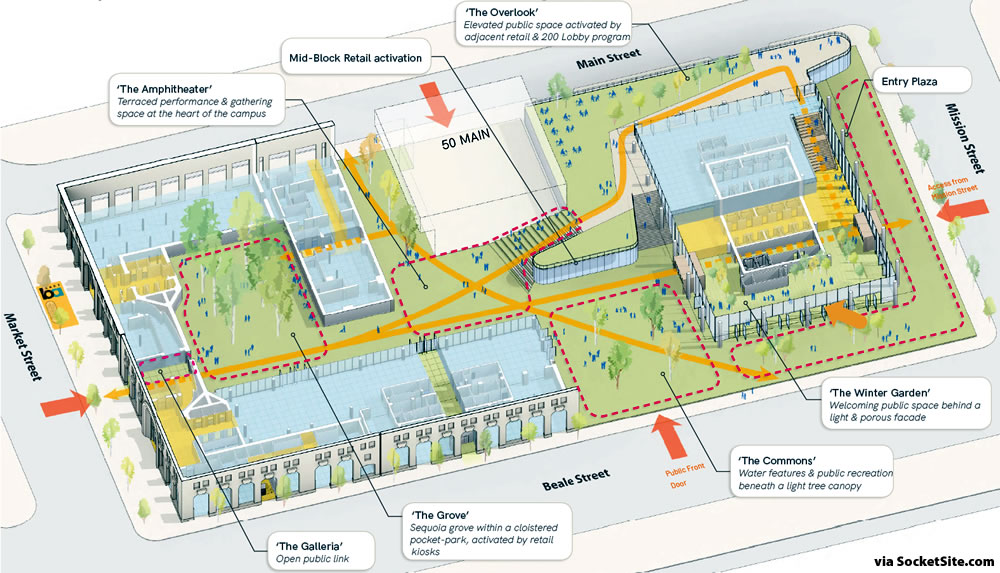
Who needs a tech campus in SF, Amazon?
“What?” one asks is re-cor(ing)? (And yes I did my due-diligence of doing a 15″ search before asking.)
A new, presumably more earthquake-resistant “spine” for the tower.
I suspect it’s the rough equivalent of “repurposing” — in this case, largely a transformation from office to residential, much as was done at 100 Van Ness which was also “reskinned” a few years ago.
That’s incorrect. The re-skinned tower will remain office use (over two levels of lobby, retail and Wintergarden space).
Thanks….that cleared up what it isn’t, but not what it is: just a fancy-schmanzcy term for structural upgrades, as Adam speculated, or something more exotic ??
Do tell.
All the elevators, restrooms and MEP (mechanical, electrical and plumbing) systems in the existing core of the tower will be demised and replaced, with the addition of 4 new elevators (for a total of 20) and a new composite plate shear wall for additional lateral strength.
Excellent! Thanks. (I believe gutted was the old term for this…but recored certainly sounds less violent)
OK, so what does “demise” mean, at least in terms of construction?
Speculating it means relocating the current elevator/utility core to a new location within the existing footprint, to optimize for a floorplan that allows for open workspaces, and possibly allows for more sunlight and views for the revised floorplan. Would probably include seismic upgrades as Adam posted.
No residential component?? Seems short sighted to limit yourself to office and retail.
From where do you derive that assumption ?? I don’t see any mention of how the space is to be used – indeed the phrasing live-work-play suggest just the opposite…am I missing something ??
Office, retail and…a 75-story residential tower.
mic drop … LOL
It’s like an architectural collagen injection (while I’m meh on the design, I do like the rest of the plan).
Any plans for the peregrine falcon nest box and falcon cam?
Great question
those interior block open spaces won’t get a drop of sunlight except at noon on June 21, except if 50 Main is redeveloped with that 75-story tower. Seems kind of ridiculous to show this scheme absent that one. I can understand how they might want to separate it from an entitlement standpoint, but from a physical planning standpoint you kind of need to look at them together if they’re serious about all of it.
While I like the changes to 77 Beale, it’s a bit hard to see how it makes financial sense to basically gut and re-skin the building, but maybe that’s the only way to remove the stench of eons of PG&E.
YEAH!!!!!! lets get some cranes back up!! SF has been frozen long enough!
Lotsa high-rent opportunities for foosball and boba tea peddlers. sure, but with the continued down-sizing if not total egress of many of the largest tech and financial employers in SF, there is but one question to ask: Why?,
(the main answers, of course, are: massive yet cheap development loans and the need for high-value asset pirates to increase upward pressure on nearby property values)..
Don’t be so narrow minded:
we can also ask : Who??
How many times has this city “died” now? Let’s plan ahead for the growth this time rather than just letting it get over-crowded.
The target audience for the residential tower is MIA. Likely not to be found. Not only are companies leaving SF and tech companies in particular (sorry PG&E and Credit Karma) but those that remain are scaling back their footprints due to the shift in how people work. Telecommute is more than ever a perk and permanent telework is a growing phenomena. Making the need for a large downtown SF office well, not a need.
Zenga recently decamped SF. AirBNB has remained but is significantly shrinking its SF footprint. Bayer Inc. is closing its Mission Bay offices and shifting future Bay Area development to the East Bay. Twitter’s major Oakland lease was confirmed this week. Zendesk also recently took major space in Oakland. Both companies are shifting to hybrid work models and Oakland is more central to their dispersed workforce. Eventually both companies are likely to fully leave SF and perhaps create a second Bay Area hub office in the South Bay.
The concentration of jobs in SF has likely seen its historic peak. The nature of those jobs was, because of tech, skewed towards double digit salaries. That causing the huge run-up in home prices in SF over the last decade. As SF’s work base shifts back to service industries, government jobs and health care, the demand for multi-million dollar condos will disappear.
Maybe the developer is planning on marketing these units to SSF/North Peninsula bio-tech workers? There was already about 14 million feet of space proposed for SSF/Brisbane and just in the past several weeks another 3 million feet of development was announced. Including massive bio-tech complexes on El Camino in SSF and San Bruno. That will be tens of thousands of new jobs in the coming decade and those workers have to live somewhere. But likely not SF as I’m told bio-tech workers prefer living on the Peninsula. So scratch that idea. Anyway, there is some nefarious plot in these plans as on their face they make absolutely no sense. But this is SF and maybe Hines is is experiencing irrational exuberance and believes SF will return to its recent boom days in terms of a jobs and population center. It won’t but, as they say, it’s their money.
Your comments always feel like the hopeful demise of San Francisco. What have you got against San Francisco?
I think it’s just he’s made hating SF his whole personality (if he’s even a real person).
He could save himself time and just copy and paste the same comment to each new posted article. He never says anything new. At times, I’ve gone a couple years without checking this site, but whenever I return, Dave is still here (along with a few of the other usual suspects) spreading his gloom and doom predictions for SF. The end is always just around the corner, but every year it’s a new corner.
What’s funny is that Seattle has every last issue SF does, except even blander architecture. How many Ballard special cooke cutter, two townhomes to a lot in place of a Cape Cod, plays has Dave pointedly ignored on here? At least into the hundreds. Heh. So fake.
Not quite: they have a gignormous Sugar Daddy sucking up space faster than you can denude a rain forest (there’s a hint in there for the totally clueless).
Whether/not this is a good thing depends a lot on whether/not one the sucking sound is still audible. But it often ends poorly for the suckee.
“Nobody goes there anymore— it’s too popular!”
Seriously, why bother?
And if you are, why turn the existing tower into another glass clad tower? Boring. The existing exterior (which the rendering does not do justice to) is somewhat unique and engaging. Not retro like the old-fi “towers” but it has, relative to what has ben built in the last decade, a somewhat retro feel. .
Dave there’s your typical talking points, and then there’s shear hyperbole. “somewhat unique and engaging”? It’s a concrete/stone and dark glass tower typical of the era, with at least 3 or 4 other similar towers *in the first pic alone*.
“why turn the existing tower into another glass clad tower? Boring.”
It’s not just about aesthetics. People like to live in spaces with windows and light. The glass building fad is in part because we all got tired of tall buildings = dark.