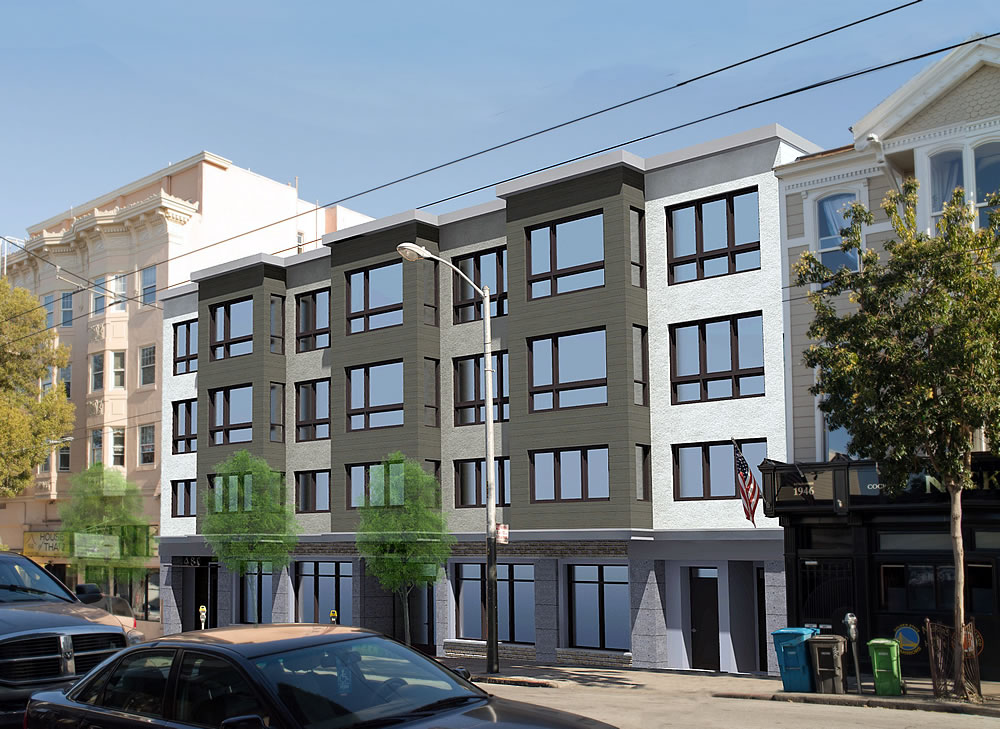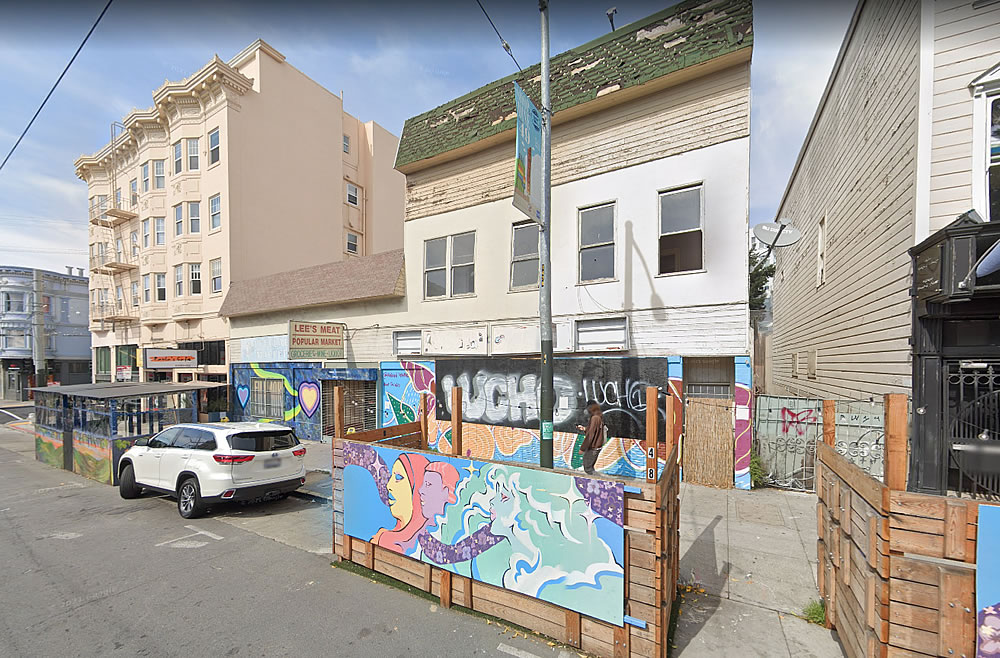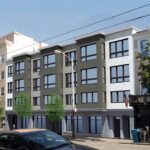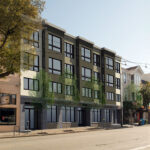In the works since 2016, as we first reported at the time, refined plans for redeveloping the former Lee’s Meat and Popular Market site at 478-482 Haight Street could be approved next month.
While bonus plans for a five-story building to rise up to 57 feet in height upon the site had been drawn, plans which would have yielded a total twelve (12) residential units over three office spaces, two retail spaces and a nine car garage, the plans for the four-story project to be approved would only rise up to 40 feet in height, which is the full height for which is the site is principally zoned, with a total of eighteen (18) residential units, structured as nine (9) dwelling units, as principally permitted, plus nine (9) Accessory Dwelling Units (ADUs), over a 9,764-square-foot child care center on the building’s first two floors, with a secured storage room on the ground floor for 34 bikes and a roof deck for the building’s residents.
And as designed by Schaub Ly Architects, the ADUs would mirror the permitted dwelling units, with ten (10) one-bedrooms averaging around 330 square feet apiece, eight (8) 650-square-foot twos, and one of each pledged to be offered at below market rates (BMR) as a condition of the project’s approval.




glad something is happening, but 40 feet here is a travesty. Taller version looked nicer and less monotonous.
Yeah, this obsession with height is counterproductive. Allowing buildings to be a little bit taller means they can vary the massing more, and the side effect is more housing. Win win.
Regular readers know I’m *not* part of the “build it taller!” crowd, but … this should be 5 stories at least, or even 6. Such a core walkable location, with a lot of comparable density uses already.
Please, spare us the usual Parisian comparison.
All schaub Ly buildings look devoid of any character or concept besides rack-em-pack-em-stack-em… no detail and little feeling for scale at the ground level or material transitions and levels. Base height roof edge could be improved drastically aesthetically vs a drab color scheme and lacking material info… definitely looks squat but that’s due to base proportion which should be taller and with more street frontage open-ness or focus on elements that transition from flat to sidewalk and planters seating etc. should be 1.5 story base with 5 story above and roof terrace solar and efforts to make it show better in facade materials and transitions.
I totally agree…as designed by “Shlubb” Architects…! just sad, and in my neighborhood!
330 square foot one bedrooms sound like prison cells.
This building should be at least as tall as the neighbor and provide some decently livable space.
A real shame
New prison cells in America average around 70 square feet. Older cells are smaller, averaging closer to 50 square feet.
Thanks for the context.
I can see the rental listing now…
“Larger than 4 prison cells combined! Only $2,250!”
And 330 square feet is the *average*. Meaning some are even smaller. Ridiculous.
Americans used to mock apartments in Tokyo because of how small they are but after fifty years of BANANA now an apartment in Tokyo is twice as large as one in San Francisco, at half the price or less.
Okay, I’ll bite: What is this BANANA to which you refer?
Build Absolutely Nothing Anywhere Near Anybody
OK, I’ll bite next: What does that concept have to do with apartment size decreasing? Are you (actually) suggesting they had to be made smaller so as to “not be near anybody”?
That’s exactly what he’s saying. Massive under supply due to BANANA means that you can make tiny appartments and sell them because buyers have no other options at a low price point. How is this confusing, or surprising?
I wouldn’t call the claim “confusing or surprising” as much as thoroughly “unconvincing”: the primary reason it costs so much to build is the high cost of labor, and while occasionally that’s due to government action – requiring union labor, for example – it’s mostly due to high demand…so guess what building EVEN more housing – without some means to increase the supply of labor – would have done ??
I don’t own a lot of “stuff” so 300 square feet is actually enough for my living standards. I think at the end of the day, we are humans and we can make choices that are suitable for own own needs. I rather have a smaller space than to have more space to clean up.
How can a 1 bedroom be only 330 square feet? I can’t even figure out the floorplan when a studio is 400 square feet. I don’t understand such small living spaces but then again I am clearly not the target demographic for this type of space at all.
Envision a studio with partition doors.
There’s not a huge space difference between a studio and a 1 bedroom – the distinction comes down to an extra door in some cases. I’m in a 425 sq ft 1 bedroom right now.
I lived in a 450sq ft studio for a while and it was cozy. 330 sq ft is very small. I imagine you could just about fit a queen bed, couch, coffee table and a small table and chairs.
Let’s do the math. A standard bedroom in the US is approx 10×10 so 100 feet there. Another ~40 for a bathroom, leaving a 19×10 space. Call it 10×10 for a living room and 9×10 for a single wall kitchen plus dinette for four. A couple of small closets integrated into those numbers. Seems totally reasonable to me.
Don’t forget to account for circulation. Regardless, here’s the floor plan for the typical one-bedroom as proposed, as referenced above.
Please build this yesterday.
neighborhood has suffered too long.
I wish they would allow a larger building here. This neighborhood could easily support a taller building that would allow for more housing along with first floor retail. This area is an easy walkable area with close access to grocery, restaurants, parks and transit for commuting to downtown.
Don’t BMR fees / requirements kick in at 10 (non-ADU) units? Looks like project may have been downsized b/c developer wanted to avoid those costs.
The 18-unit project is subject to San Francisco’s Inclusionary Affordable Housing Program as proposed and the project team is planning to pay a fee rather than include any below market rate (BMR) units on-site. But based on the size of the parcel and density limits, a maximum of 9 “Dwelling Units” are allowed as zoned.
> a maximum of 9 “Dwelling Units” are allowed as zoned.
Ah, then the real shame here is the zoning code…
While it’s currently fashionable to deride Zoning and/or Planning Codes for getting in the way of development, keep in mind they’re typically not arbitrary and take into account the capacity of local infrastructure to support development, little things, like sewer systems, along with basic health and safety concerns.
And you know for a fact that is what’s happening here? One more story and all the toilets in the neighborhood would start backing up with techie doodie?
San Francisco’s exclusionary single-family zoning districts were not adopted because they were necessary to protect basic health and safety. They weren’t adopted because of sewer capacity.
To understand why 51% of residential land in San Francisco has exclusionary single-family zoning, and why 83% of all residential land in the Bay Area has had include exclusionary single-family zoning imposed on it, I recommend reading this KQED article.
“When cities first created neighborhoods where only single-family houses were allowed, it was about more than separating homes from apartments; it was about separating white families from everyone else.”
The issues related to single-family zoning laws have nothing to do with this parcel, project or even neighborhood. And once again, this parcel is principally zoned for the development of up to 9 units and building up to 40 feet in height.
I like how they used rectangles and rectangles.
Won’t get built very soon. Rents still too low. Construction getting more expensive.
A roof garden penthouse split in 2-3 units at top and set back 10-15’ could also help with adjacent property and appearances of being too short…
All of your suggestions would make the building more interesting but more expensive too. There is no huge profit margin here from which to draw.
Seen any numbers? Or will they just sell the building post construction? ? need info on owners or development group/investors before discussing numbers…..
Why does this take 5 years!?! Ugh.
In part, due to the fact that the project team is working on its third proposal/approach, having changed directions twice.
It’s insane to me that this building is going to be shorter than a building built 100 years ago that is literally next door.
It seems height appropriate for this site particularly given the bland design. The build-it-taller real estate crowd on this website are unrepresentative. Instead of wrecking historic parts of the city with oversized buildings there should be a concerted effort to expand and connect the walkable parts of the city: Sunset/Richmond should be built up, there should be an effort to connect the E and W sides of Hwy 101 as it runs into the city, and the N end of Hwy 280 should be torn down.
UPDATE: Amendment for Approved Haight Street Project Suddenly Sought (and slated to be approved).