Redeveloped in 2018, as was the single-family home at 335 Diamond Street next door, the two-unit building at 333 Diamond returned to the market in 2019, listed as a 5,190-square-foot single-family home, with a “legal unit/guest quarters, equipped with its own kitchen [and] private entry for friends and family” on the home’s ground floor, and priced at $6.95 million or roughly $1,698 per square foot.
Featuring an open floor plan, contemporary finishes and multiple outdoor spaces, including a rather spectacular new roof deck with “thrilling views of the Downtown skyline, Bay, Twin Peaks, and Corona Heights Park,” the list price for the Eureka Valley home was reduced to $6.689 million in the first quarter of last year.
And having been relisted anew for $6.5 million this past March, with an official “1” day on the market, the list price for 333 Diamond has since been further reduced to $5.995 million or $1,155 per square foot, a sale at which would be considered to be “at asking” according to all industry stats and aggregate reports.
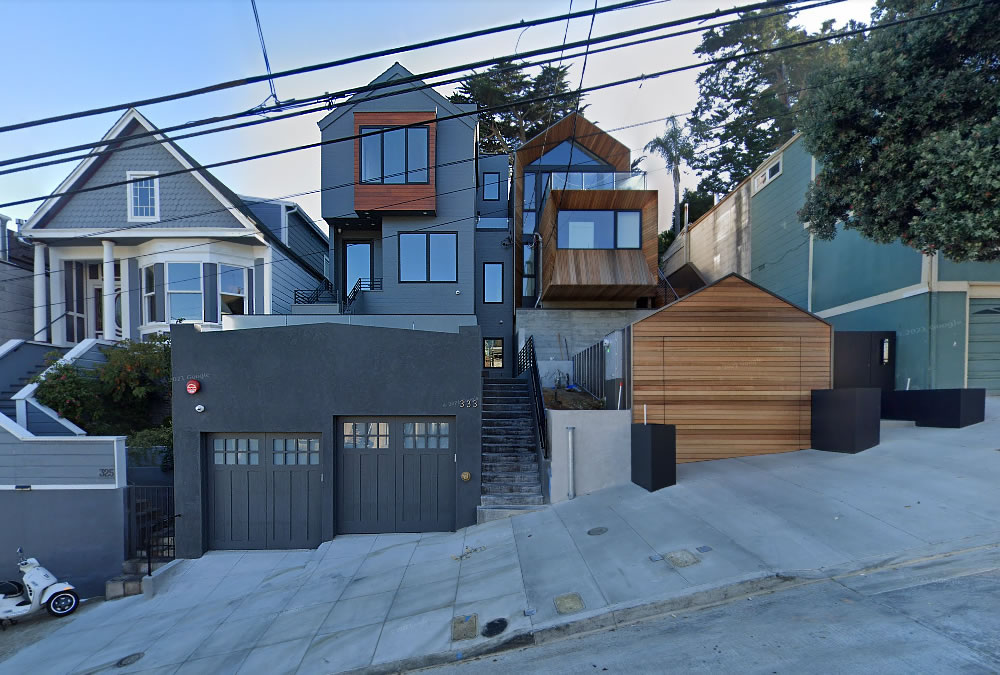
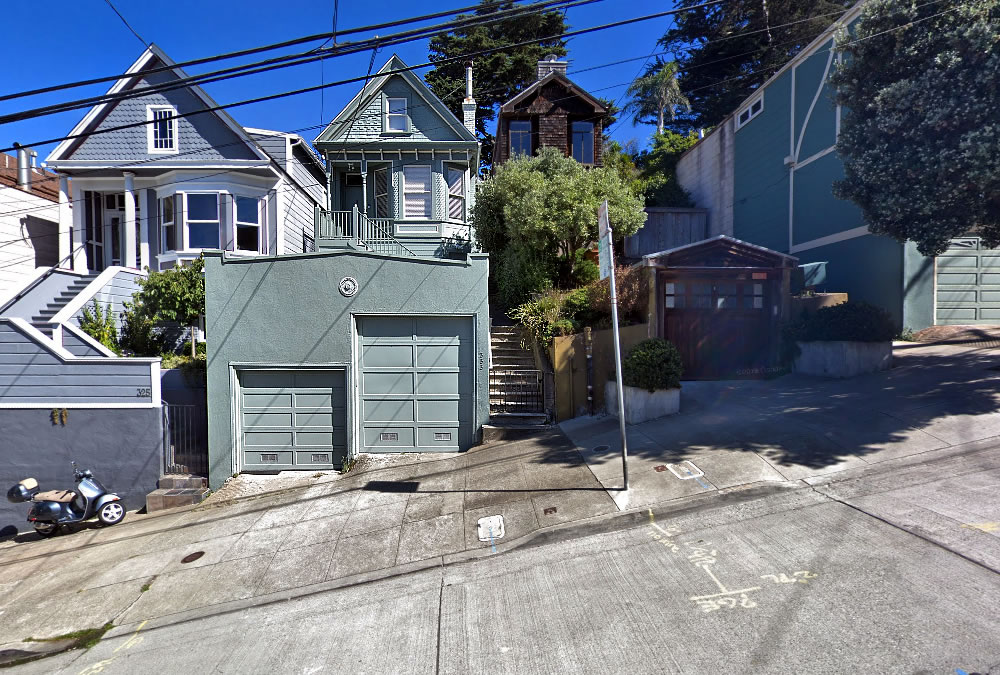

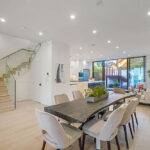
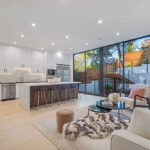
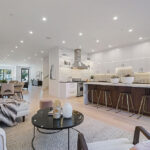
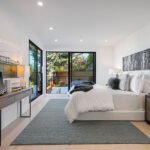
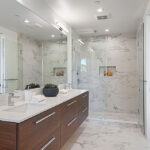


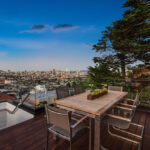
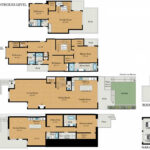
This is everything wrong with San Francisco in 2021. Two modest Victorians much outweigh one behemoth sterile millionaire pied-a-terre. Oh well, San Francisco, I still love you even though you constantly break my heart…
The photo is a little misleading. Two houses were not destroyed for one big house. The property of discussion (333 Diamond) is the [green] house with a 2-car garage on the left, which was a 2U building before and is still a 2U building (though with the usual millionaire guest setup feel). The single-car garage house on the right (335 Diamond) was also remodeled but is still its own property. That one sold in 2015 pre-remodel for 2.1 mil (modest Victorian eh?) and has not been on the market since.
Why must every San Francisco remodel, while respecting every bit of exterior bric-a-brac, gut (& whiten) the interior? It’s as if the art of building in intelligent modules – individual rooms or alcoves on the inside, window units that relate to each other on the exterior – has been completely lost.
The test of an interior perhaps should be to lend itself for a tracking shot that moves gracefully from room to room on the inside, as in a Renoir or Antonioni (who was an architect) film. Both an F L Wright open plan and an intact Victorian interior would pass that test.
Because it sells for the most money.
They’re all doing this because these homes are being turned into bank accounts for international money.
Trust me, there are better places to put money than San Francisco real estate.
People who buy these places live/work in Bay Area or at least spent large portion of their time here.
Developers that take this generic design direction are doing it to appeal to international investors. I doubt the owner of 333 will live in either unit, ever. The design is generic and materials basic AF. It’s the same design you’d employ in a condo tower that you’re positioning as high-end investment property… for part time residents and rentals.
Is there any hard evidence for how many of these homes are mostly vacant and owned by nonresidents?
I hate that giant mansions like this are so quickly approved, when there is so much fighting against every 4plex. SF doesn’t need more $7m mansions, especially when they effectively remove a unit from the market by converting it into a “friends and family” secondary unit.
The math does seem tough though. e.g. to make a similar level of profit, you’d need to try to turn it into 4 $1.5 million dollar flats of around 1250 sq.ft, which probably isn’t possible especially if it meant you needed another 2+ parking spots. It’s hard to make the math pencil out without density bonuses or reduced parking requirements for the multiunit buildings.
Where do you get the idea that large 1 and 2 unit buildings are “so quickly approved” ? Rafael Mandelman’s spin? Because it’s not true.
But yes the math for 3-5 unit buildings is tough. Because you need to do so many kitchens and baths and labor and materials are at all time highs especially right now.
That said if you’ve got a lot that supports multiple units? These days that’s what the Planning Dept will require you to build.
Those living spaces with too many can lights remind me of low price hip hotels I’ve stayed in, like MotelOne, in Europe.
I was thinking with all those lights on the main floor they were making themselves the 5th runway for SFO.
Those new lightweight puck style LED can lights are so tempting. Cheap, easy to install, low power, trouble free, cool running, and last forever. I swore I’d never fall for can lights but here I am in my little covid WFH shack looking up at 8 of them.
Not my style of architecture but love the layout and floor plan. If you need or want extra money you can rent out the second unit if not perfect for guest or grown children for the future.
Something tells me the owner of a $6.5M house doesn’t need “extra money”, and definitely doesn’t want the risks and headaches of being a landlord in SF.
Should be 4 family-sized homes, or 2 family-sized and 4+ one-bed/studios. No one needs this obscene amount of space for one household and zoning should stop encouraging this.
I live right behind both of these “remodels”. It has been a long, slow, noisy, painful process to get to here. What cracks me up the most is paying for all that view, all those terraces etc, when in the summer, we are under hundreds of feet of fog and gale force winds prevent any use of those lovely decks. Not even Twin Peaks can do a good job of blocking it. Oh well. Such is SF real estate.
I still chuckle about the family who paid $8.6 Million for the house to the north, only to find the whole south side was rotted out by water damage. So I have been treated to 3 months of new hammering, sawing, sanding, and spray painting. And the family still hasn’t been able to move in.
I’d almost believe from your laugh-riot that having money and being informed aren’t one-and-the-same
…”no fool like a gold fool”, perhaps.
333 is a mess. 335 is fantastic.
333 was a Victorian, 335 was postmodern at best, everything you can see on the existing 335 (except maybe the garage?) was built in the 80s.
For anyone commenting that these are easy to permit, it is easy to track on the Dept of Building Inspection website and find that 333 took 2.5 years to permit; 335 took 3 years. 333 was by a developer and put on the market immediately. Best I can tell, 335 was done by the owner who still lives there. The notion that either of these projects is some cause for the housing crisis is absurd. In the same time frame it took for these projects to go from initial idea to move in, the entire complex that includes the Warriors new stadium, Uber HQ, and multiple office buildings in that area were permitted and built.