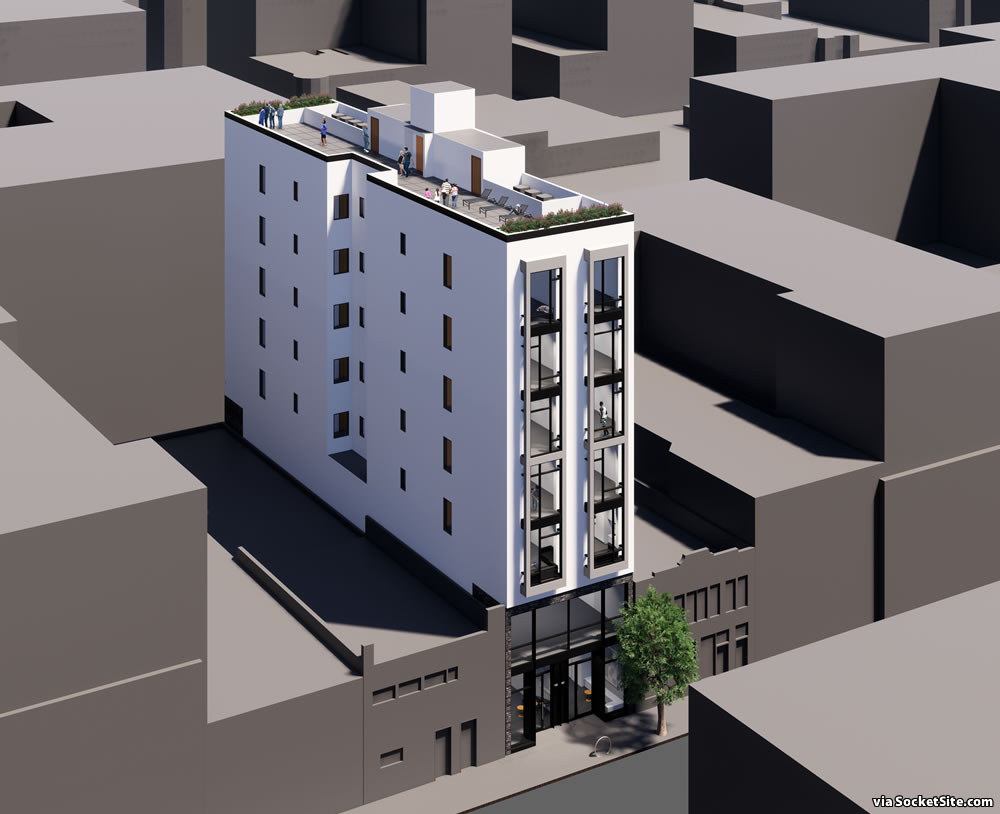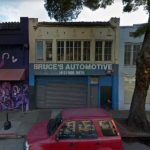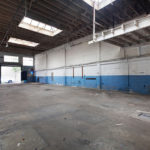Having paid $900,000 for the Bruce’s Automotive building at 159 Fell Street back in 2012, the French American International School placed the former garage back on the market earlier this year with a $3.6 million price tag.
As we noted at the time, while the circa 1927 building has been flagged as a potential historic resource by the City, the 3,300-square-foot Hayes Valley parcel upon which it sits extends to Hickory Street and is zoned for development up to 85 feet in height.
And having since sold to a development team which is partially based in Toronto [for $3.275 million], plans to raze the garage and build a new seven-story development on the site, with 16 residential units over 2,700 square feet of office space and a storage room for 16 bikes, have been drafted.
As since revised and newly rendered by Winder Gibson Architects, the proposed building to rise on the site would, in fact, rise up to 85 feet in height, but with 24 residential units, a mix of 14 one-bedrooms and 10 twos, over 1,965 square feet of ground floor retail space fronting Fell and Hickory and a storage room for 24 bikes.
A rooftop terrace would provide open space for the building’s residents.
And the project has just been deemed eligible for a streamlined environmental review and both demolition and building permits have been requested.
Keep in mind that the adjacent Rickshaw Stop building at 155 Fell Street, which was purchased for $1.2 million in 2003, is zoned for development up to 85 feet in height as well (as is the parcel on the other side of the garage). We’ll keep you posted and plugged-in.





Just wondering, how would windows be allowed on the property line against Rickshaw Stop? If Rickshaw ever built up afterwards everyone would lose their windows.
I’m wondering the same.
Perhaps the developer purchased the air rights?
I was just thinking even if each unit in the front of the building had one bay window, then that only allows 10 units in the front of the building with 14 more in need of light/air. I can’t quite tell from the renderings but it looks like the back of the building is butted up against the side of another, so I’m not sure if they could squeeze another 10 units worth of windows on the rear facade. So unless I’m mistaken they’d need to rely on those side windows or the light well in order to pull off the window requirements.
I wasn’t aware SF had a way to purchase air rights like NYC (or that the city would overlook the windows on the property line issue even if you did). It would seem really unfair though if this building was allowed to place windows here and then Rickshaw was now unable to go up or had to have a setback requirement if it did. Just curious how all of this stuff works…
On a semi related note, a friend of owns a studio in a light well like this that was approved with a variance (to allow the light well to be built smaller than usual). Now a building is planned to go up next to them and her studio may end up being 6 floors buried within a tunnel. All of this has made me wonder how we balance reasonable needs for light and air, leveraging available open space, and future adjacent growth.
As shown in the other photos at the top of the article the back of the building opens onto Hickory alley.
The condo building built over the Mint on Market Street purchased the air rights from the Mint property owner and the building actually hangs over the top of the Mint building
No sure in this specific case, but those side windows are often put in place with the understanding that they may be removed/covered if adjacent construction goes up next to them.
The new building next to the building housing Whole Foods on Market and Dolores, had to cover up a window on the lot line with the new building.
Thats how marketing is done.. once it is sold it is the buyers problem.
Just my opinion, but not an attractive building as rendered.
Someone please explain how this will pencil.
It won’t. It’s fantasy unless someone was to entitle and sell it to a greater fool.
Rents down 20% and constructions costs up 20%? Sure dude, nice sketchup.
They need to keep the historic facades and build over on this block.
I see five buildable residential floors and 24 units divided by five equals 4.8 units per floor. How small are these going to be??
There are actually six residential floors, with units ranging from 450 to 800 square feet apiece.
Hey 0.1% of your building shadow is coming on mine. Plan dismissed by planning dept of sf.
UPDATE: Hayes Valley Infill Building Has Been Officially Approved