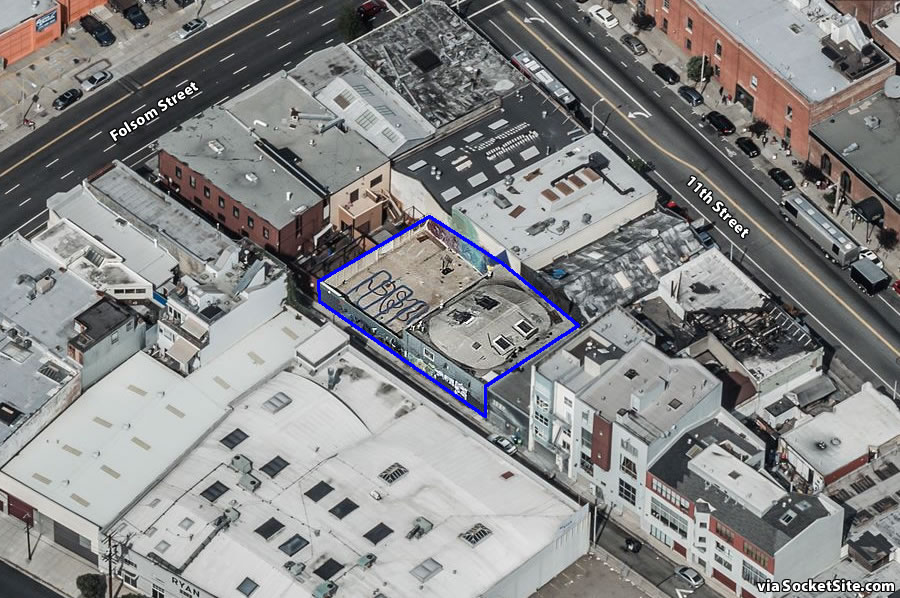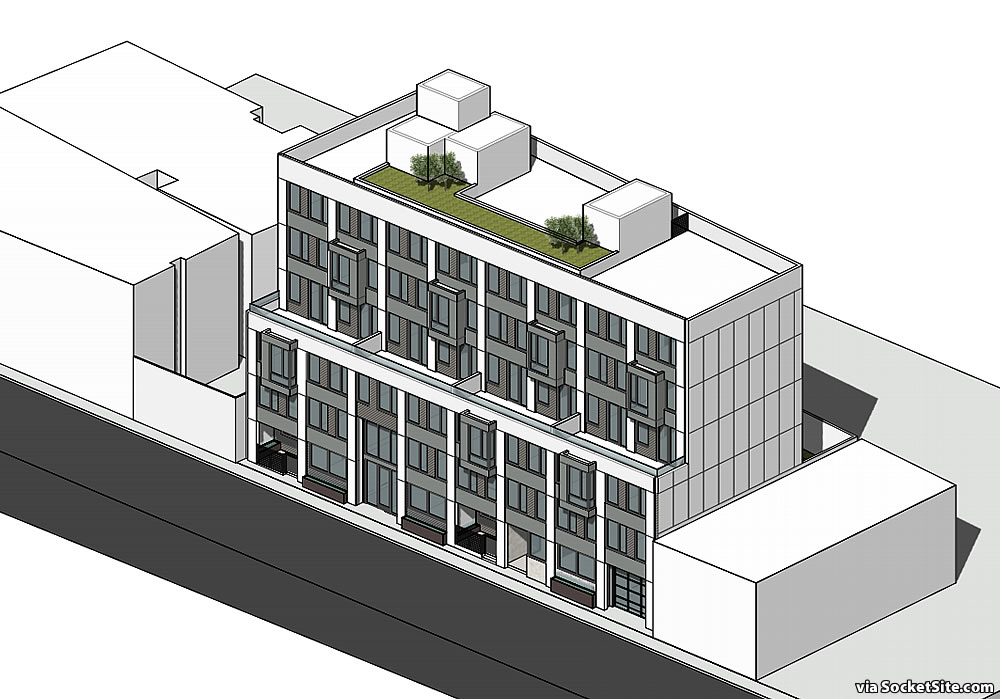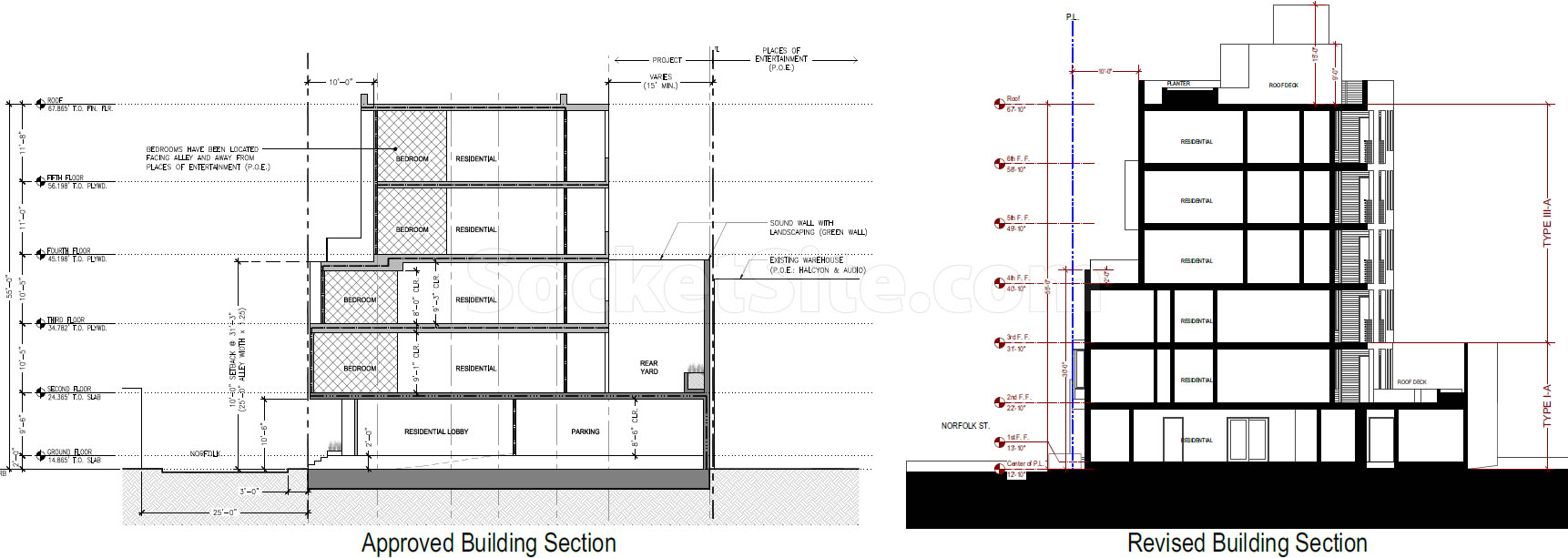While permits for a five-story, 19-unit residential building to rise up to 55 feet in height upon the Western SoMa site at 33 Norfolk, a merged parcel which abuts the rear property lines of a couple of 11th Street clubs, were approved and issued back in 2019, the ground has yet to be broken. And a revised set of plans have since been drawn.
As redesigned by SIA Consulting, the revised set of plans would now yield a six-story building with 24 residential units (a mix of 12 one-bedrooms, 10 twos and 2 threes), with a two-car garage and secured parking for 24 bikes.
But unlike the ceiling heights of the units, which were originally designed to average over 10 feet in height, and the height of the “sound wall” which is to be constructed along the rear property line of the parcel and was originally spec’d to rise up around 30 feet, the effective height of the building hasn’t changed.



This comes up whenever residential gets proposed next to clubs: how do you prevent noise complaints?
How about cops not enforce these frivolous noise complaints?
Sounds like they’re positioning to list with a higher number of “approved units” rather than actually build.
Sia Consulting generally builds all of their projects.
What were they EVER thinking: I would think double – or even triple – insulated windows would be preferable to a 30′ barrier that would make one feel like they were living in a prison. Then again. maybe one of the club acts could cover that old Johnny Cash hit: Folsom Soundwall Blues 🙂
Isn’t this the whole point of the concept of zoning? To avoid these kind of things (residential next to clubs)?
The zoning doesn’t prohibit it, which is why the project was approved. The rules just require sound mitigation measures.
UPDATE: Re-Revised Plans for Club Zone Project Closer to Reality