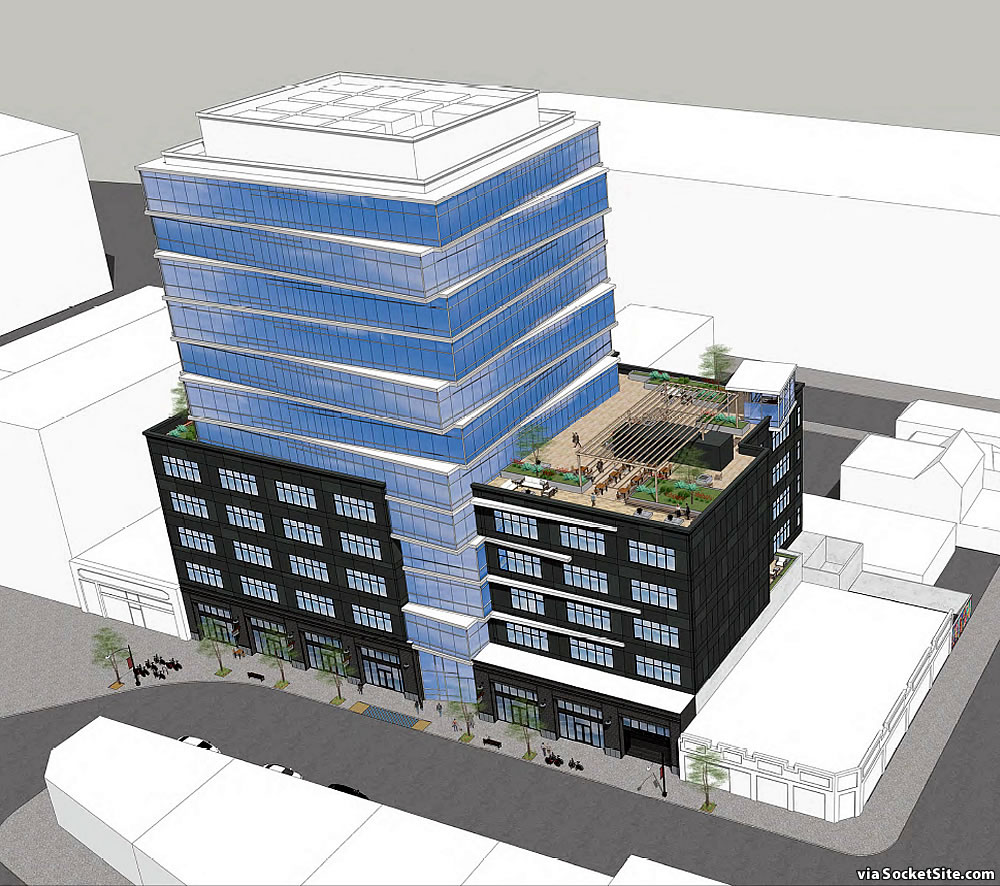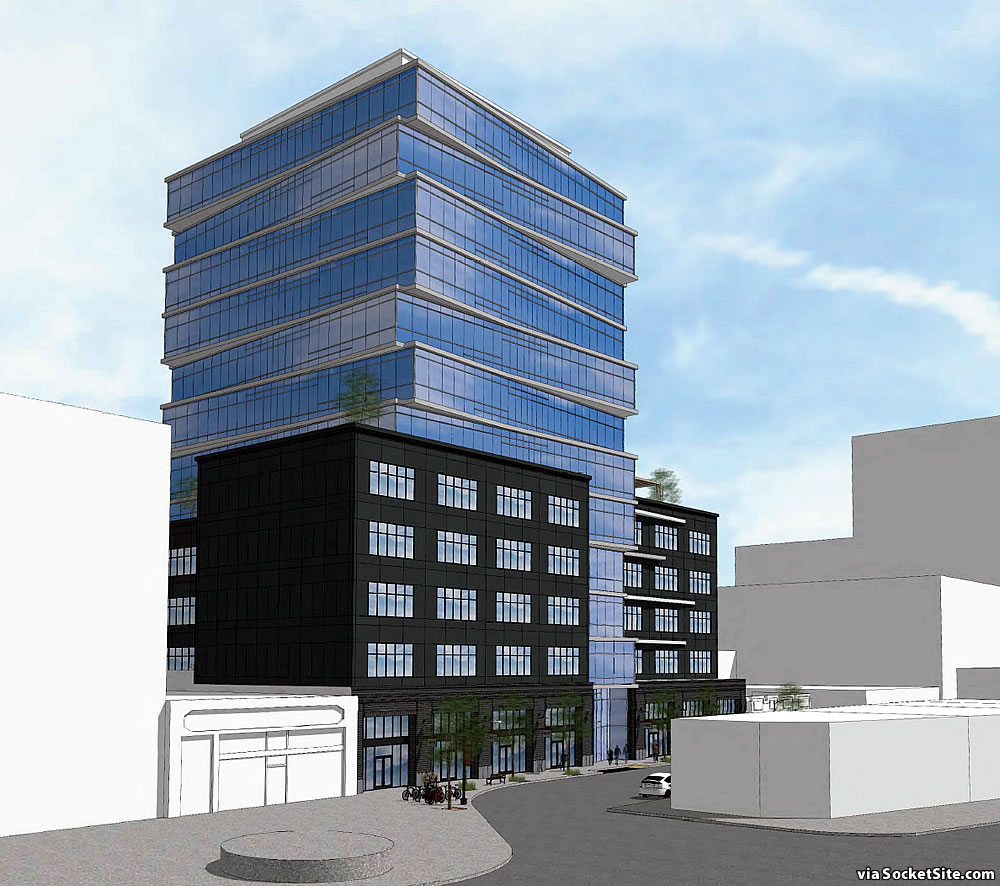The refined plans for a modern 12-story building to rise up 191 feet in height between 24th and 26th Street on Oakland’s Auto Row, adjacent to the Oakland M&N building (Mua), have been unanimously approved by the City.
As designed by Flynn Architecture for the Signature Development Group, the development would yield two distinct building masses, with a stepped, 12-story glass tower rising above, and through, a five-story base element, rising across the three parcels upon which the the Avis/Kia, Alpha Electronics and Minuteman Press buildings currently stand.
As approved, the development would yield 150,240 square feet of office space across its upper floors, with 11,332 square feet of retail space fronting Webster and a basement garage for 169 cars.
And while the three parcel site is principally only zoned for development up to 85 feet in height, the northern half of the site falls within the boundaries of the Retail Priority zone established by Oakland’s Broadway Valdez District Specific Plan, “to encourage a core of comparison goods retail with a combination of small-, medium-, and large-scale retail stores,” allowing for the additional height in exchange for the ground floor retail as proposed.


This is what you get when a mediocre design office copies something they’ve seen in an architectural magazine by looking at a couple of pretty pictures but not understanding what made that design work in the first place.
Exactly. This is developer driven garbage.
Oh goodie !! Oakland’s overly stretched out office district will be s-t-r-e-t-c-h-e-d even further.
What a weird complaint. Oakland has a pretty interesting and dense downtown by US standards, and projects like this will make it even nicer.
Certainly it could be worse, but – still – from, say 10th/Clay up to here is really too long for someone to walk on their lunch hour, so much of the benefit of concentrating jobs is lost. If this had been proposed, for, say, 17th or 19th Street if would enhance the density a lot more.
By comparison, DTO is comparable – maybe a little bigger – to Downtown St Paul, but the latter is concentrated into a ~ 8-block square. (and still struggles to seem lively)
What, exactly, is the benefit of concentrating jobs?
Primarily to develop synergy with retail….there’s a critical mass for some types of stores, restaurants, etc. Basically it’s the answer to “what’s the point of having a downtown in the first place?”
Exactly. I’m not sold on the whole idea of a downtown either. A mix of offices and residential is better for the support of businesses, so they can stay open nights and weekends instead of being like downtown SF (to say nothing of central downtown Oakland, which is often just tumbleweeds after hours).
Checkmate!! I’ve really no response to that;
except maybe to offer my condolences…you must
find this board a very lonely place for (that opinion).
I don’t come here for the urbanism takes, which range from bad to good. I’m here for the plugged-in-ness.
Auto Row is right next to Pill Hill. There’s a good chance that a majority of the office space will be filled by doctors, dentists, medical imaging companies, and other tenants who belong there, right next to the hospitals.
It looks like a good fit.
The glazed “tower” portion could use more refinement.
What is most interesting is office/retail is being proposed and approved. Someone has confidence this will pencil out. Wow! Go Oakland.
This complex will be a real asset to the neighborhood. Hurray!
169 cars??? For about 600 office jobs? Say goodbye to any hope of an East Bay transit renaissance if that insanely excessive amount of parking is built.
…unless the office tenants have a lot of customers — or patients. In that case the extra parking makes sense.
This is an excellent addition to an excellent location in Oakland. Can’t wait to see it built!
The tower element just looks kind of goofy and gimmicky. Otherwise, an interesting design and seems like a good fit in terms of height and use for the area.