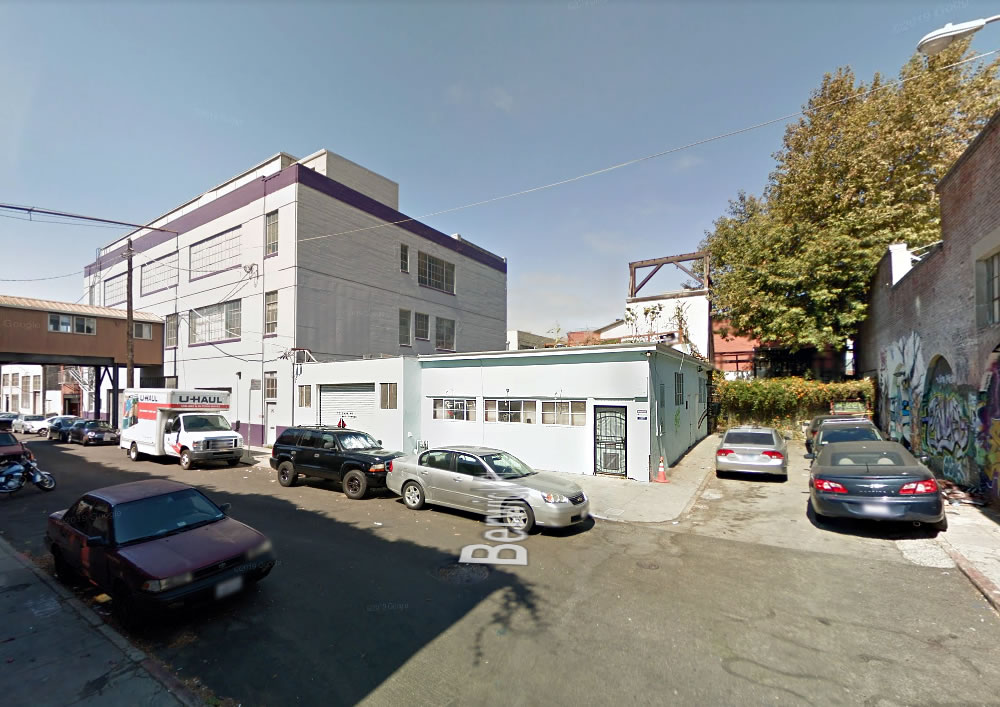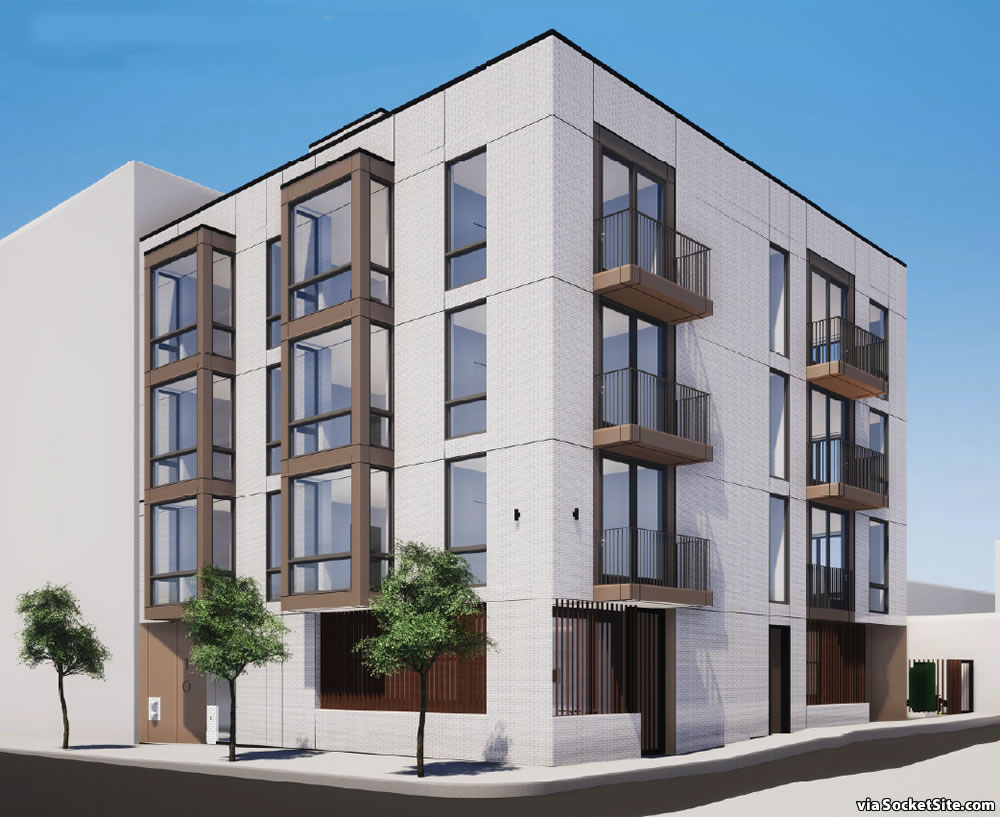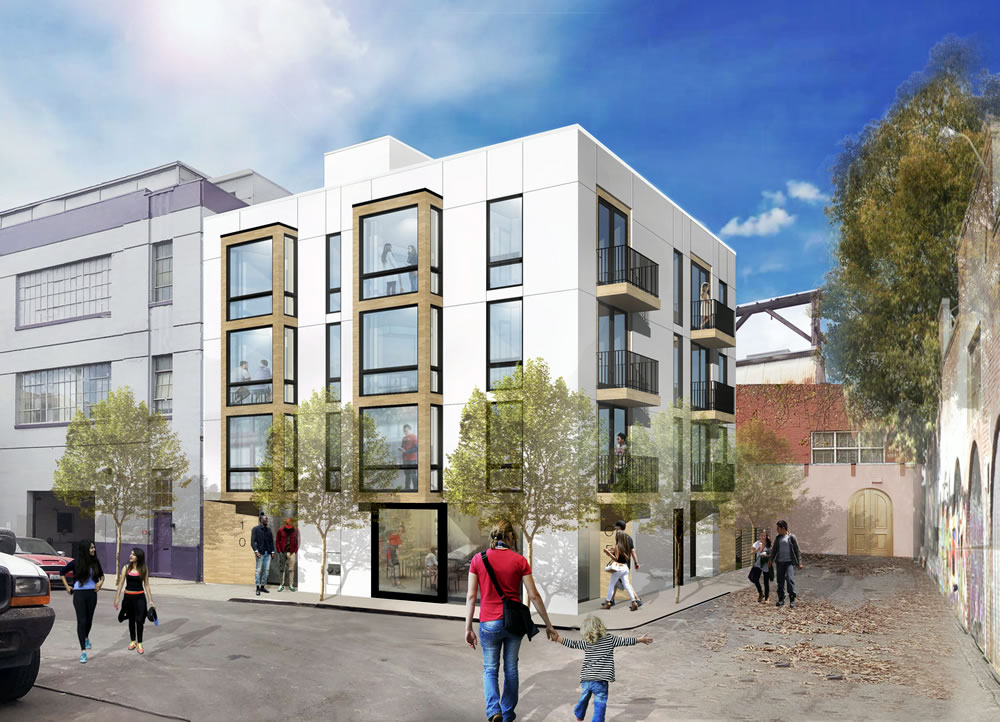With the big redevelopment of the former German Motors Collision Center building behind the arched brick façade along Berwick Place underway, plans to raze the little, 13-foot-tall industrial building on the corner of Berwick and (10) Heron Street are in the works.
And as rendered by rg-Architecture, a four-story residential building would rise up to 40 feet in height on the Western SoMa site, with 11 residential units averaging around 625 square feet apiece, including 4 two-bedrooms averaging around 840 square feet, a shared roof deck and a storage room for 11 bikes.
While originally envisioned with a ground floor cafe/retail space and only 9 residential units, as originally rendered below, those plans appear to have been kicked to the curb.
And yes, the existing building on the site, which was built in 1923, has been identified as a Class A potential historic resource. But from Planning’s review of the infill as proposed:
In terms of its individual significance, the existing building is not eligible for inclusion as an individual resource in the California Register of Historical Resources. No known historic events occurred at the subject property, and none of the owners or occupants were identified as important to history. The existing building has undergone alterations to its form, materials, and features. No identified architect was involved in the building’s design, and the builder is unknown. The existing building does not appear to be a good example of a 1920s-era garage or a rare type of construction.
In terms of its contextual significance, the existing building is a non-contributor to the Western SoMa Light Industrial and Residential Historic District. The existing building was constructed during the district’s period of significance (1906 to 1936) and during the district’s Second Building Boom (1920 to 1929). For this reason, the existing building is significant as a district contributor for its association with historic events. As a result of alterations to its form, materials, and fenestration, the existing building retains few of the character-defining features of the district’s light industrial and warehouse buildings. For this reason, the existing building is not significant as a district contributor for its architecture.
Since the existing building is not eligible for inclusion as an individual resource in the California Register of Historical Resources and is a non-contributor to the Western SoMa Light Industrial and Residential Historic District, demolition of the existing building would not result in a substantial adverse change in the significance of a historical resource. This impact would be less than significant, and no mitigation measures are necessary.
With that in mind, building permits for the project, which would take around two years to complete, have been requested. And if issued, the project would be approved.
We’ll keep you posted and plugged-in.



Nice – good spot for more housing. Wish they would turn that dead-end alley into a little plaza for all the new residents around here.
Subtle, relaxed design with no pretense. This is very nice to see. I agree with Hunter. At the very least I’d want to gate that dead end alley and do some nice pavers and landscaping, allowing access only for the adjacent properties’ vehicles and pedestrian traffic.
its an absolutely shame that this is not at least 7-8 stories.
You guys are unabashed shills. Its more bland identikit market rate housing in a constant sea of bland identikit housing
There is no objective criteria where this far overdone architecture style succeeds.