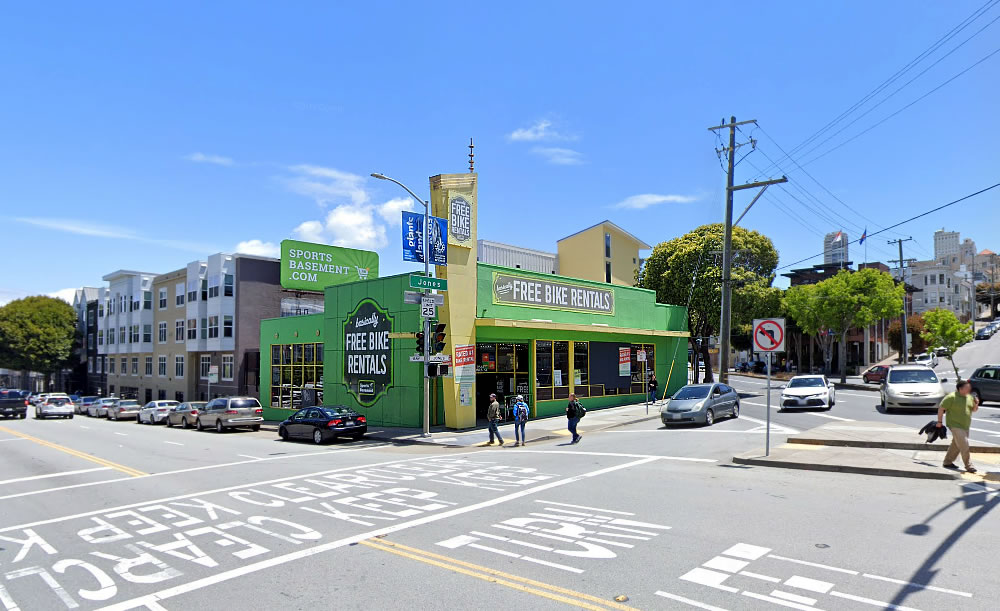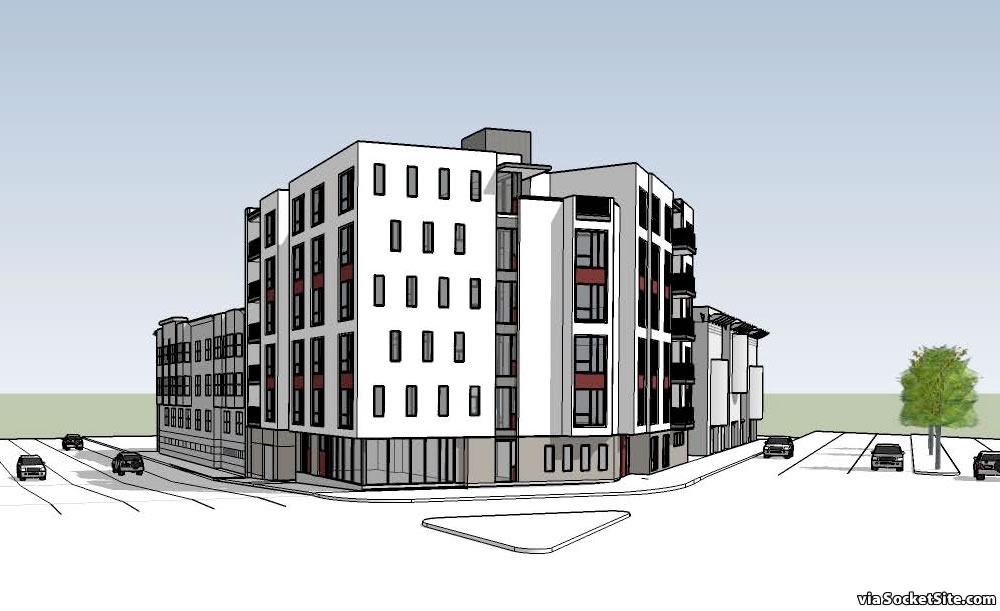Having never recovered from stated concerns that a proposed four-story hotel to rise on the former Tower Records Annex turned bike rental parcel at 1196 Columbus Avenue, a development which was originally branded and designed to specifically target millennial travelers, would attract “late-night activity” that would be “incompatible” with its residential neighbors, the proposed project was rejected by San Francisco’s Planning Commission and subsequently abandoned.
While opponents of the development had also argued that the privately-owned site should be used for affordable housing, an argument which had caught the ear of a number of commissioners, the site quietly returned to the market with a $6.5 million price tag and sold to the “Linden Station Columbus LLC,” which is tied to Centrix Builders and developer Joe Cassidy, for $4.5 million in November of 2018. And even bigger plans for the site have since been drawn.
As newly rendered by Elevation Architects, a six-story building could now rise up to 60 feet in height on the site and yield 56 rooms of “group housing,” with a community room for the building’s residents and a storage room for 56 bikes, but no restaurant or retail space, on its ground floor.
Each of the roughly 300-square-foot units would be outfitted with a private bathroom and a kitchenette (with a two-burner electric stove and under-counter refrigerator, but no oven). And while the site isn’t zoned for the height nor density as proposed, a State Density Bonus and re-zoning could pave its way and would result in 10 of the 56 units being offered at below market rate rents.
We’ll keep you posted and plugged-in.


The city should take that little triangle chunk of street and sell it to the developer so we get double the number of units there. No reason Jones needs to continue through to those last three blocks.
That’s very true, and a flatiron shape would make it even more charming.
Or better yet, they could grant an air-rights easement, and it could be extended OVER it! That having been said, such would also destroy the street frontage on Jones – and whatever exposure the inside units would have (I’ve not seen a floor plan but I’m thinking there are at least two three per floor)…I doubt the pie-shaped unit (or two) at the apex would make up for it.
Ehh, what would be the point of that? The tunnel-street hardly seems important enough to justify the cost, and it’s hard to see it being particularly nice either.
The point would be to maintain Jones – which, despite ‘Hunter’ assuring us has “no reason to continue” also serves for right turns from Columbus to Bay…so probably more important than s/he admits. But the whole process, regardless of how it’s built, looks like it wouldn’t even add more than 500 gsf…so only one unit/floor> not worth it. (unless “charm” is valued highly.)
Yes, you can still make right turns from Columbus to Bay at a sharp angle if the triangle was infilled. See several intersections at Market Street with flatirons and 3+ streets intersecting.
this is S.F. so the covered portion would become an instant homeless habitat.
I know people say there’s too much retail, but IMO a prominent corner parcel like that should definitely have some sort of public use on the ground floor.
Pre-Covid, I used to work in that Area. And Trust me there is way too much retail. Just walk around the area and so much empty space. The Hyatt alone, 1 block from here, has no filled retail. It would be better used for meeting space or ground floor guest rooms, but the city wont allow. it.
We should have more of these studios with kitchenettes. Great alternative to living with roommates. So many people never use their kitchens. Let’s give them the option to pay less for a place without one.
This is a comment for the “Before Times”. Now, in the post-corona virus era, not only will the people who still want to live in The City actively avoid living with unrelated roommates, they will want to use their kitchen because the restaurants they used to patronize are closed. And the marginal decrease in cost of a studio without a full kitchen is pretty small, so it’s not really a “great alternative to living with roommates”.
Perhaps we will see a large divergence in price between standard studios and those with so-called “kitchenettes” over the next several months.
i dont agree with this take. if the homes had already been built and they were trying to fill now, then yes, the “post-corona” fear of living in close quarter would be a problem. since these wont be ready for 3+ years, COVID should have no impact. we are not planning for now. we are planning for the future.
Big Shadowing problem! such a tall building, I think it will shade the children’s playground in the adjacent building, BY A LOT!
The proposed building shadow is going to be mostly to the north – i.e. Bay Street. In fact, the playground is in partial shadow in the afternoon from it’s own building. Click “view larger map” and you will see.
stop with the shadow crap.
The modest apartments proposed here are roughly 300 square feet each. Even efficiently laid out parking garages require roughly 325 square feet per parking space.
Imagine if San Francisco law still required one parking space for each apartment. If applied to this project, the building would have to be at least 12 stories high, with six or more stories of parking.
Form doesn’t follow function. Form follows parking requirements.
Those parking spaces would cost at least $50,000 apiece to build. Assuming typical industry costs to build, operate and maintain them, those spaces would need to generate approximately $335 per month just to break even. If the spaces were built underground, those costs would at least double.
At first, the developer would pay for the parking. But, as multiple studies have found, most of those costs would then be passed along to the renters.
If San Francisco’s old parking regulations were still in effect, it seems unlikely that these modest apartments would even be proposed. Instead, it’s likely that the proposed project would have fewer, larger and more luxurious apartments, in order to help absorb the high fixed cost of building one space per unit.
Minimum parking regulations did a great deal to warp San Francisco’s urban form, and to reduce its affordability. Kudos to the Board of Supervisors and the Mayor for finally getting rid of them, so that modest apartments like these are financially viable again.
UPDATE: No Red Flags for Bigger North Beach Infill Project as Proposed