As we outlined last year, the proposed redevelopment of the shuttered Mission District garage site at 1721 15th Street had been put on hold pending a Density Bonus-based supersizing of the project which was originally envisioned to yield a total of 24 residential units over 2,700 square feet of retail space, with off-street parking for 24 bikes and zero (0) cars.
In addition to having since been redesigned by Lowney Architecture to rise up to 65 feet in height and yield 50 condos averaging 935 square feet apiece, without any off-street parking (save a storage room for 50 bikes) or ground floor restaurant/retail space, the façade of the proposed development has been revised as well and an application to approve the project has now formally been submitted to Planning.
And while the existing 102-year-old garage had been tagged as a potential Historic Resource for the ‘Inner Mission Reconstruction Historic District’ when purchased by the project team in 2016, Dragonfly Investments has secured a determination from Planning that there are “no historical resource(s) present” to impede its demolition and redevelopment, as we noted last year.
We’ll keep you posted and plugged-in.
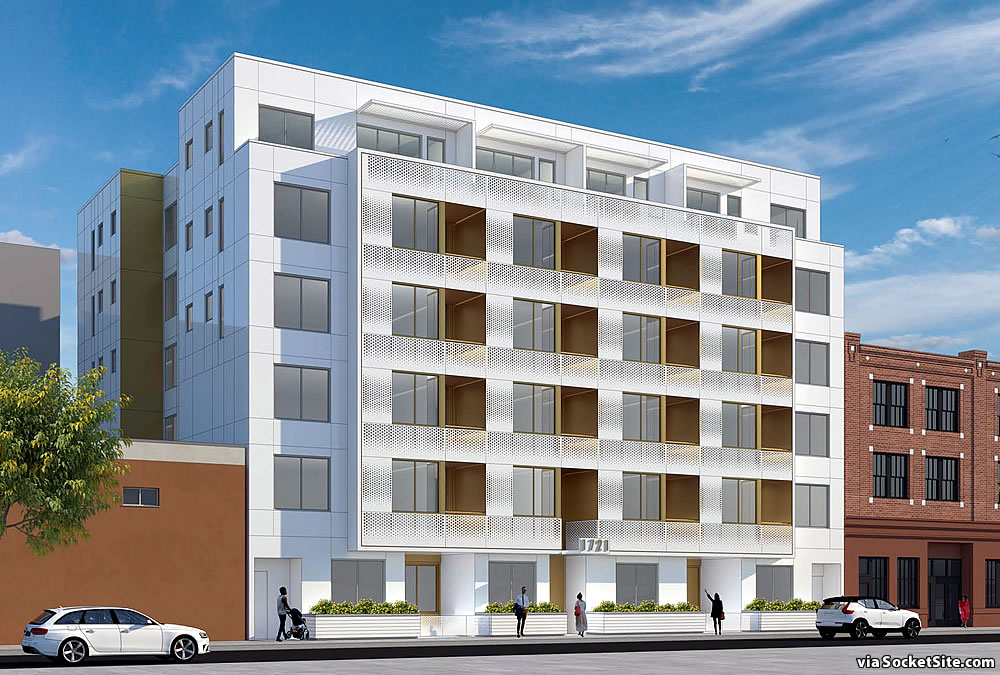
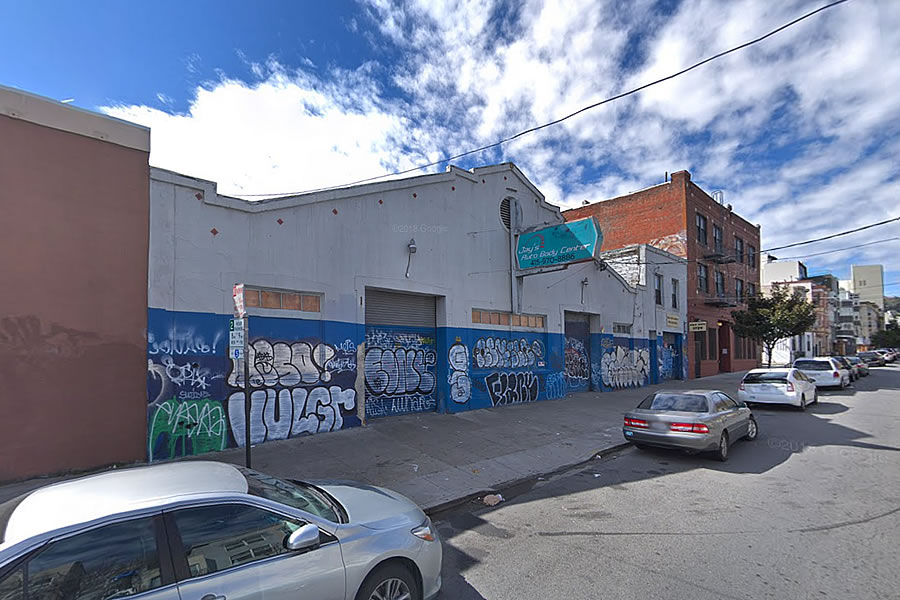
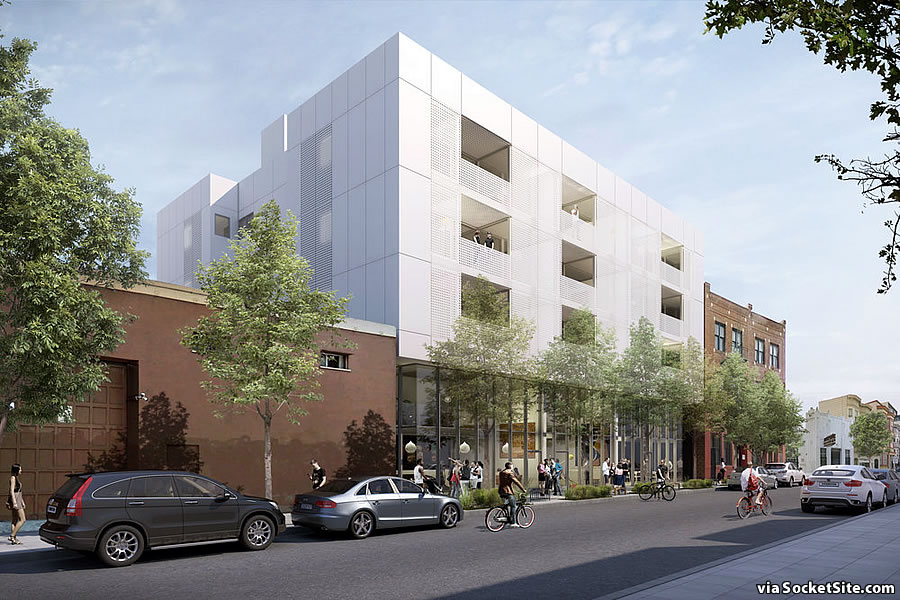
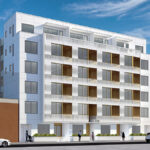
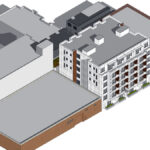
What? They’re building a medical facility…
I think it’s largely the color (or lack of same)…something in other than ‘hospital white’ would be a good start.
Even though none of the hospitals are really painted white anymore.
I hope we see more elimination of retail spaces in buildings not located on major retail corridors. There isn’t much retail space on this part of 15th. Across the street, there are residential units with ‘ground floor’ entrances, so it seems to make sense here.
Because replacing lighted retail storefronts with bland, opaque exteriors makes urban streets so much more interesting and safer?
You mean the “lighted retail storefronts” that will be dark, vacated, and used as sleeping/toilet areas if we don’t get over the absurd idea that every new residential building should have a store on the ground level when the commercial vacancy rate in the Mission, Castro etc are already sickening? Those are “more interesting and safer” in your opinion?
I definitely agree that we could be better with how much and where or even just not incentivize huge, expensive commercial spaces with monstrous square footage. We can be more sensible with commercial/retail allocation without omitting it entirely.
8 thumbs up for @RealityTesting’s comment. Anyone who thinks we need more ‘activated storefronts’ can come activate some existing ones in almost any part of the city. Just be ready for on-line comparison shopping from alleged customers, high wages for employees to support high costs of living, etc. etc.
We don’t need more store-door sleeping places and empty windows.
Instead of blaming homeless people, living wages, and the innernetz, if you lowered your commercial rents to reflect the reality of the market, you might actually find some tenants.
There’s more to it than rent. The most important is location, location, location. You could offer a business an absolute steal on rent, but it’s still not worth it if nobody walks past the building! Yet that’s what all these ground-floor retail mandates produce. Couple that with extremely awkward layouts due to shoehorning them around ground-floor parking, and you have a retail floor plan only a Verizon store could love.
ground floor retail was dying even before COVID and its not all about cost of rent. When the economy comes back and people can go out, they are going to be even more used to the convenience of ordering things to their home. Putting retail in every new building no longer makes sense, even if we agree that it would theoretically be nice to have street level retail
Landlords gotta landlord. Anything but lower the rent.
This design solution definitely leaves a lot to be desired in terms of how it treats those groundfloors units.
Residential, street-level spaces can be done really nicely and also activate without looking like some cheap, half-baked attempt to err on the side of ‘security’. It can absolutely be done without looking like a backdoor to a garage.
its a perfect size building for this location and nice to get 50 units from this space. however, the rendering is missing all the tents and chop shops currently on this block
Definitely an improvement over the empty garage.
Will need to add the tents, trash, feces, needles, shopping carts, packing crates and assorted other detritus to make it look believable.
Build it I say. Build it.
House the Homeless – house the workers – homes for everyone who wants one
Gentrification is racism.
No, but the zoning and review processes that cause it sure are.
Not arguing your comment so much, but what is your solution? Have two beers and then have two more?
Gentrification – the word itself is awful – is the process of reinvesting money into neglected portions of our urban and suburban landscape. I certainly don’t agree that it’s racism. Ask my neighbors (Who are all P.O.C.) who gather regularly in my or another’s backyard for neighborhood BBQ, Chat’s and now pandemic cocktails.
if POC want to move to SF, which we desperately need, where are they going to live if we dont build. Protecting the ones already here are important, but its just one part of the equation. we can build and also provide protections.
This design is a refreshing alternative to the practices of pseudo-historicism and facadectomies. It acknowledges the the area’s history as a light industrial/ warehousing district. At the same time it’s honest about the modern context of construction techniques & materials, code requirements, and aesthetics. However, do I wish that the double height lobby from the original design was retained. Those recessed alcoves on the ground floor don’t seem like they would be very enjoyable as patios. On this block they will quickly deteriorate into red carpets for vagrancy.
Waiting for this project to get assailed by the local anti-housing cabal. Taking bets on nicknames now:
“The White Wart,” “Hostile Housing”…
That said, I hope it weathers the storm and this site gets the density it deserves.
What is the size of the affordable unit component of this project? (if there is one)
Eleven (11) of the units would need to be sold at below market rates (BMR) for the project as proposed.
White Privileged?
Bummer. Once again, design gets watered down as more fingers dip into the pot.
Seems like a mid-block building on a non-major one way street doesn’t necessary need to be aesthetically unique or remarkable.
Yet it could have been, if San Francisco had not gotten in the way.
Literally any proposed building *could* be made into an architectural snowflake. That doesn’t mean every building should be, especially given the already glacial pace of project advancement.
No – San Francisco has the land values and demand to justify architecturally significant buildings. However, all that value is captured by local extortion groups.
Podunk, Ohio could not put up architectural snowflakes even if it wanted to.
I don’t see why not. Is the street not worthy, or are you just advocating boring design?
I used to take my car for repair at the little Auto Repair shop on the right. It was run by a hard-working chinese-vietnamese guy who must have been well into his 60s and seemed to work there all by himself. I miss him, he was an honest mechanic. Hope he is enjoying his retirement somewhere, and glad to see that there hopefully building more housing in the mission.
I love that this has no car parking.
Scrapping the retail is a good move. This is midblock on a block with very low foot traffic. The last thing we need is more retail spaces that would go vacant for years because no one can make the location work. Plenty of retail around the corner on Valencia, and a block south on 16th.
I love that it has no car parking, I wonder if 50 bike spaces for 50 units are enough? At 935 square feet apiece – that implies 2+ people per unit.
I know its close to Bart but I don’t see people rushing back to that until they can reliably deliver clean trains.
If biking becomes that popular, which I’d love to see, then let’s think differently:
The city doesn’t treat residential car parking as solely a private matter. It makes curb space available too, at heavy subsidy. That should be the case for bike parking too.
Imagine secure, weatherproof bike lockers and pods, like BART has now at certain stations, placed on residential streets. The pods could accommodate oversized cargo bikes and adaptive cycles that don’t fit on standard bike racks, and it would especially help the many San Franciscans who live in older housing stock that has no bike parking at all.
” The pods could accommodate oversized cargo bikes and adaptive cycles that don’t fit on standard bike racks,”
Designing for outliers leads to large inefficiencies. You’ll notice that none of the current bike lockers around town will fit cargo bikes. Nor will the bike racks on trains and buses.
Cargo bikes wouldn’t be such an outlier if would-be owners had reliable and safe storage for them. (Just as car ownership would be less common if we didn’t subsidize on-street car parking.)
Yeah, on second thought maybe provide a few plus sized lockers and see how that goes. Even my office added lockers that were a few inches taller for tall people/s bikes.
Who wants to live on the ground floor at 15th Street?
The public housing on the other side of the street along this block has ground floor dwellings.
I live on the ground floor on 15th St. It may not be ‘The Garden district’, but it’s ok. The public housing across the street form this project is a 10000% better than the nightmare that was there…(Years ago already).
UPDATE: Bonus-Sized Development Closer to Reality in the Mission