Touting “over $800,000 in upgrades” since it was purchased for $1.85 million in 2011, the nearly 2,000-square-foot condo #403 at 1880 Jackson Street, which is a classic Pacific Heights building with a grand lobby and “rich architectural details,” re-sold for $2.527 million in the second quarter of 2016.
In addition to three bedrooms, three full baths and a built-in office, the unit features floor-to-ceiling windows which provide “abundant natural light” and nice views, “reaching out to the towers of the Golden Gate Bridge,” along with a working fireplace, a private balcony, a formal dining room and a deeded parking space in the building’s garage.
And having returned to the market listed for $2.795 million this past May, the re-sale of 1880 Jackson Street #403 has just closed escrow with a contract price of $2.55 million, which was $245K under asking but $23K over its 2016 price. That being said, the condo’s kitchen was actually remodeled and further upgraded since its 2016 sale (as it presented at the time), effectively overstating the unit’s one percent “gain.”
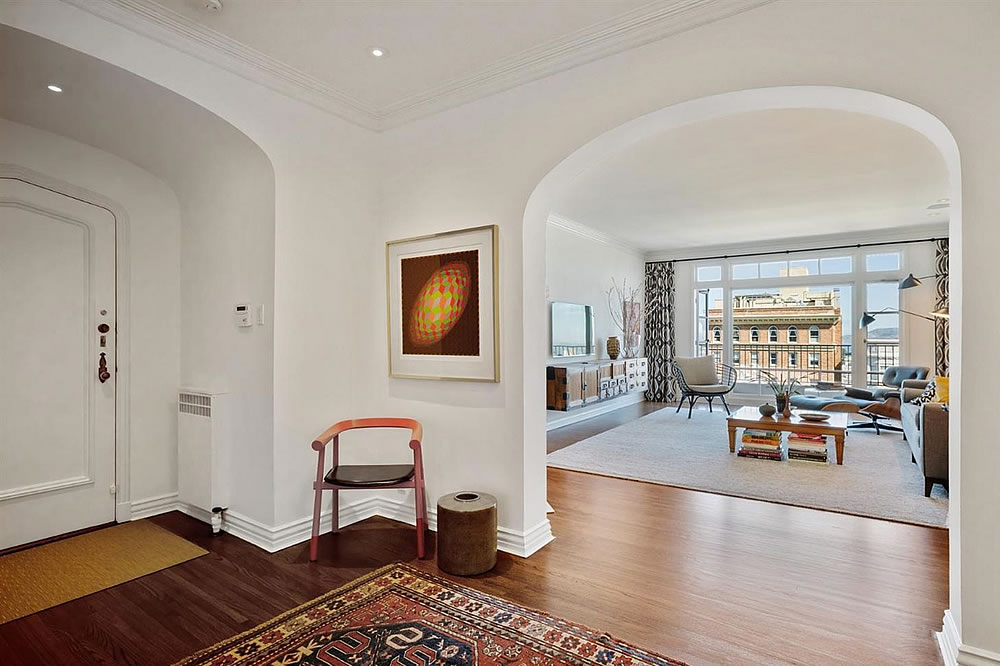
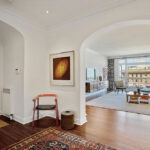
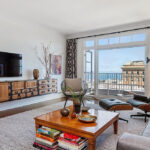
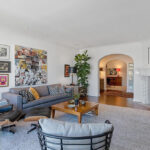
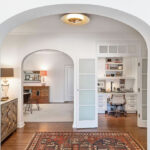
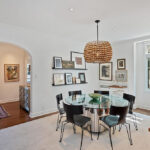
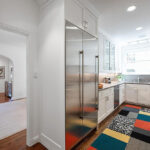
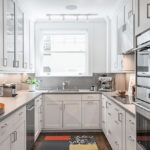
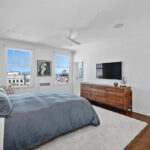
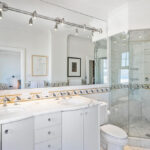
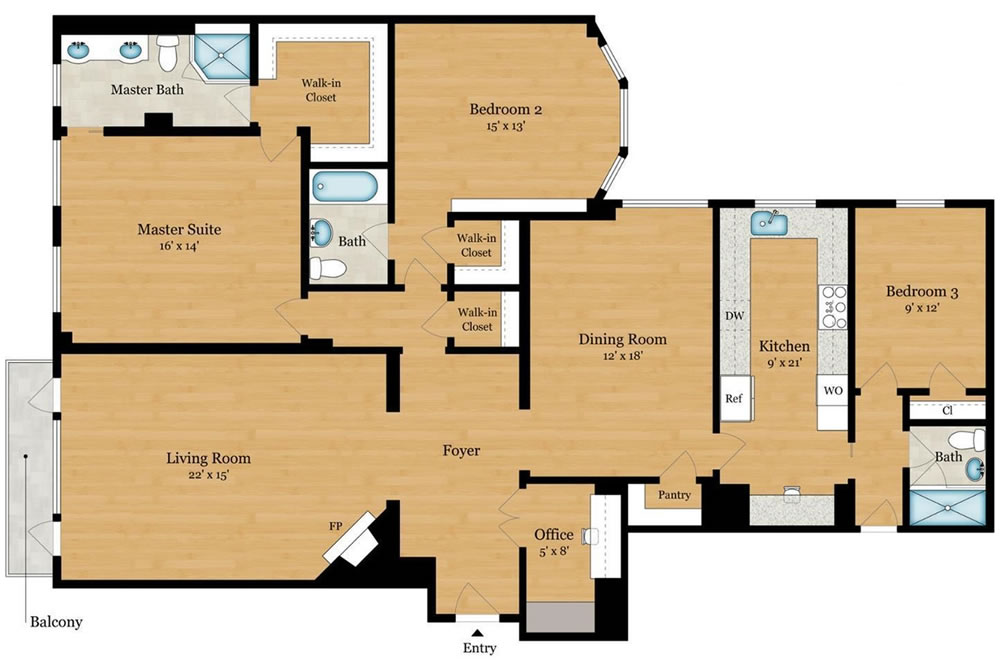
It looks like a really nice unit in a good neighborhood. Not surprising it held it’s value.
I think the smaller postmodern bare concrete SOMA units may not fare as well.
Talk about lemonades from lemons… remind me to hire you as a PR person when the economy rebounds… if…
I used to live real close to this building. It is sandwiched between two major freeways; Gough and Franklin. As long as the new owners don’t open their windows they should be fine however.
Guessing you never made it inside. Lower units with windows that face the street can be noisy, this unit is not. One of the better units in the building.
Kitchen looked better before. Why replace the panel-front appliances with stainless steel? White backsplash made room look bigger. Personal preference, I guess.
Yeah, I also liked the “90’s Grandmother” decor. I can’t imagine why they got rid of it. The 80’s large tiled backspash, individual footed cabinets on the left, ye olde handles on the cabinets, the open teacups-that-fall-off-in-an-earthquake shelves above and to the right of the sink, and the big box kitchen light above the sink, it all worked really well. It’s hard to imagine anyone would have paid to get rid of that stunning look.
At least the track lights they put in kept a little bit of that retro look that’s so popular among no one.
I prefer panel- front to cliche’ stainless steel. But thanks for the sarcasm.
I like it’s eclectic and colorful decor. Beautiful apartment.
Nothing like squeezing past the toilet to take a shower … an “office” smaller than both the main bedroom’s walk-in closet and the foyer… claustrophobic kitchen…
Squeeze?? There’s a good 3-4 feet b/w the commode and that protrusion (which I assume is a structural column)…or to put it more bluntly: some blimp who can’t make it past that is never gonna fit in the shower itself!
As for the office: I suspect that those not needing the third bedroom can use that instead.
But anyway, can’t we all get along(?): a beautiful… small apartment.
Hands down beats a 1700 sf Soma white-box. With neighborhood/head on water views. At least when you have company for dinner they don’t see all the open take-out boxes on the kitchen island…..But alas, no easy access to south commute.
No easy access? I would disagree, Gough -> Fell -> Octavia -> Central Fwy ->101 S in around 10-15 minutes
I agree it is a handsome small traditional apartment, with a fine view. The kitchen does not matter; it can be changed to taste. As noted above, the Franklin-Gough freeway limits the PacHts feel, but this is a relatively good part of the freeway, less speed and less noise. This was built at the best period for SF apartment houses. A nice home for people with another place in Sonoma.
how is 2000sq ft a small apt. ? Also agree on this vs. soma. i would pay double the amount to live here per sq ft vs soma considering the lack of neighborhood and the horrendous street conditions