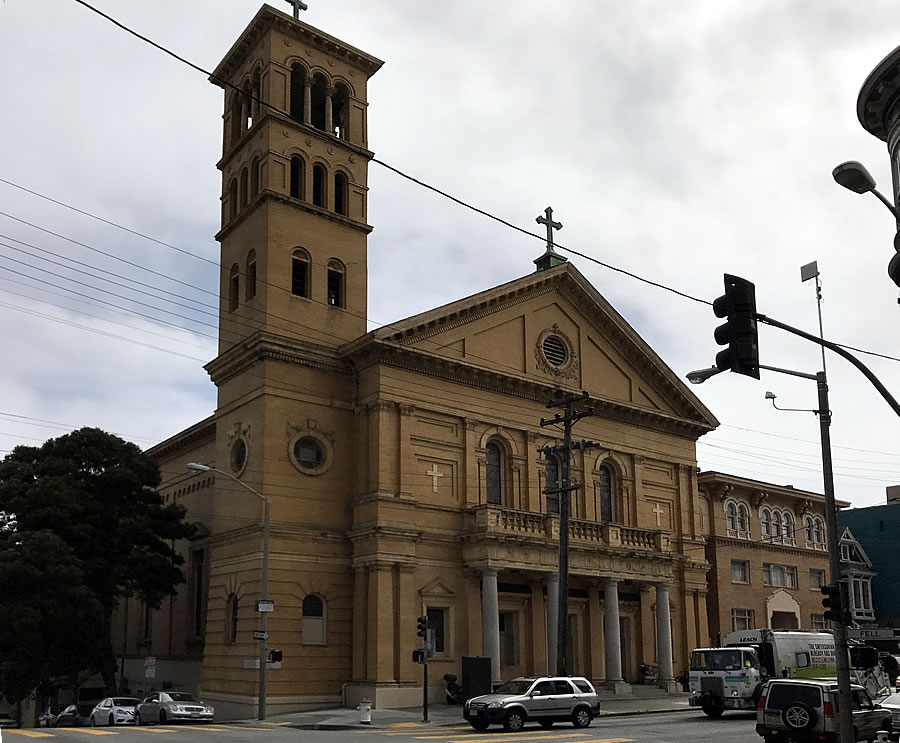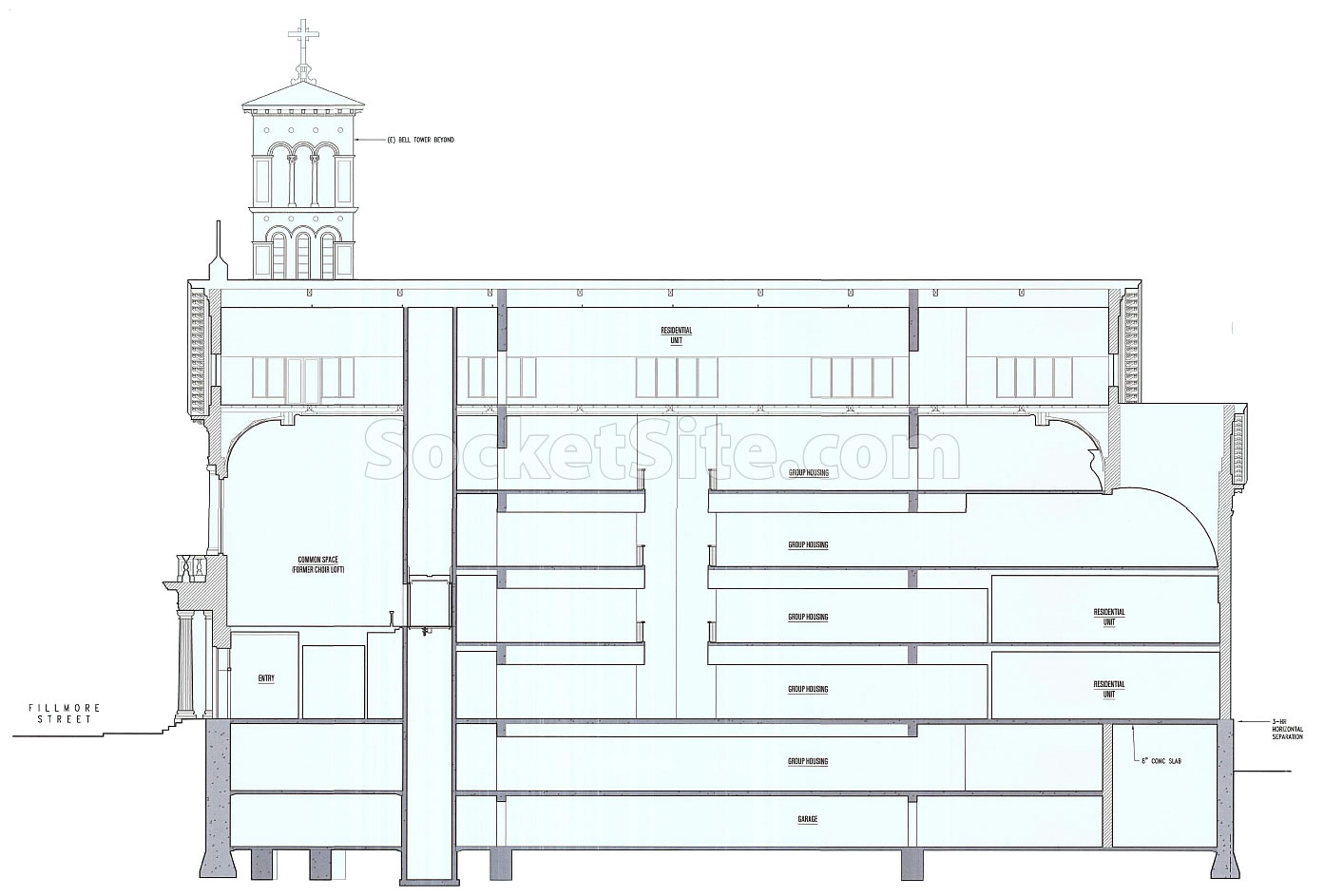The Pollard Group’s plans to landmark the former Sacred Heart Church turned skating rink at 554 Fillmore Street, in a perhaps counter intuitive move to facilitate its redevelopment into a mix of 9,000 square feet of ground floor commercial space and 33 residential units, a move which nearly backfired, have been abandoned.
That being said, the church has since been listed on the National Register of Historic Places, a designation which raises the bar for – but doesn’t preclude – the building’s redevelopment. And with that in mind, refined plans for the redevelopment of the church have been drawn.
The refined plans still call for inserting five new floors across the northern portion of the church’s nave and attic. But rather than including any commercial space, the conversion would now yield five (5) market rate dwelling units, including a roughly 6,000-square-foot penthouse unit spanning the redeveloped church’s entire top floor, along with 36 market rate “group housing units” (with shared kitchens, living areas and amenities but private bathrooms) and a basement garage for 15 cars and 60 bikes (the entrance to which would be on Fell).
As the building wasn’t landmarked, the refined plans for the project will not require a Historic Preservation Commission (HPC) review or a Certificate of Appropriateness to proceed.
And in fact, a Preliminary Mitigated Negative Declaration (PMND) has just been issued for the project. which is a good thing if you’re the developer, reducing the environmental hurdles for the redevelopment to proceed. And building permits for the estimated $8 million conversion have now been requested and triaged. We’ll keep you posted and plugged-in.


WOW !! This building sure had a deep basement; I’m not sure why …a tradition of catacombs and crypts in churches, notwithstanding.
The building is on a steep hill. It’s a walk out basement on the Fell St side
Thanks ! That’s part of it, but it appears there’s a sub-basement beneath. I guess the basement itself was used more as a ground floor.
You can still run into ‘old-timers’ who remember playing hoops in the b-ball court in teh basement of Sacred Heart. The ceiling was a bit low so not many chef-currie 3’s but scene of many cross-town catholic school rivalries. So hillside or whatever socketsite spun stories aside, there’s always been lots of room down there.
How do they envision getting natural light to these dwelling units?
Mirrors, my friend, mirrors 🙂
Seriously, I think you’re underestimating the amount of light that makes its way into churches: there are side windows, and while they aren’t panoramic, they aren’t much different that a (non-street facing) apartment in an older downtown building. There’s also suggestions of an atrium, which I would think would be fed by a skylight.
One element of this plan that I think deserves a quick kibosh, however is the “group housing” component: allowing unrelated people to share living spaces at the same time they’re telling them they have to be masked when they go outside is stupid …too stupid even for this burgh.
‘Group Housing’ beneath a 6,000 ft2 penthouse? I am not sure I recognise a demand for ‘market-rate group housing’ units in the first place.
The developers of so-called ‘market-rate group housing’ units create the demand by doing what real estate developers always do, they “unlock value”, in this case by packing more people into fewer units and thus making a housing development more profitable. Starcity is a local firm that raised $18.9 million in venture capital and hired a team of 26 people by Mar 2018 to pursue just such a business model, although they are selling a portfolio of five buildings now.
Perhaps you mean that the demand for group housing in the time of the new corona virus has dissipated for the forseeable future; if so you may well be correct. We will have to see how long it takes to develop a vaccine to stop it.
“We will have to see how long it takes to develop a vaccine to stop it”
The virus or group housing ??
The developers of so-called ‘single-family homes’ created the demand by doing what real estate developers always do, they “unlock value”, in this case by packing more people into fewer acres and thus making a housing development more profitable.
Bring back the farms in Cow Hollow, and 5-acre minimum lots!
Lots and lots of people have roommates at market rate. It’s not rocket science. Add private bathrooms and amenities designed for group use, and the result is superior to most roommate arrangements.
Would studio apartments be nicer? Sure, and there would be fewer of them, and they would be more expensive.
Group Housing –
Private Bathrooms – that’s really the ticket.
I really like the idea – much of American urban housing was like this, up til 1940s. If group housing like this doesn’t work, I doubt MUNI/BART does either.
Just demolish it and build what we need for today, which is housing. Unfortunately, churches are so specifically designed for their original purpose, that they simply don’t adapt to other uses.
It’s a City Landmark.
While having been formally registered as an historic place, it’s technically not a City Landmark (as outlined above).
People in SF should know that John Pollard is a…developer who has cheated the system for years. Made millions doing it. He’s currently cheating the system again with this church. He has an illegal concrete mixing And testing facility under the church where he parks all his vehicles and stores material. He also illegally built a living space behind the church as well. Someone should report this to the city.
Since you appear to have factual knowledge of all these “illegal” activities, maybe you’re the “someone” to report?
Wow thanks for letting us know. An illegal concrete mixing facility 🙂 this is one of the funniest things I’ve ever heard. Maybe call Batman to get over there quickly. Sounds like you need to get out more…
What is the purpose of trying to make John pollards life harder?