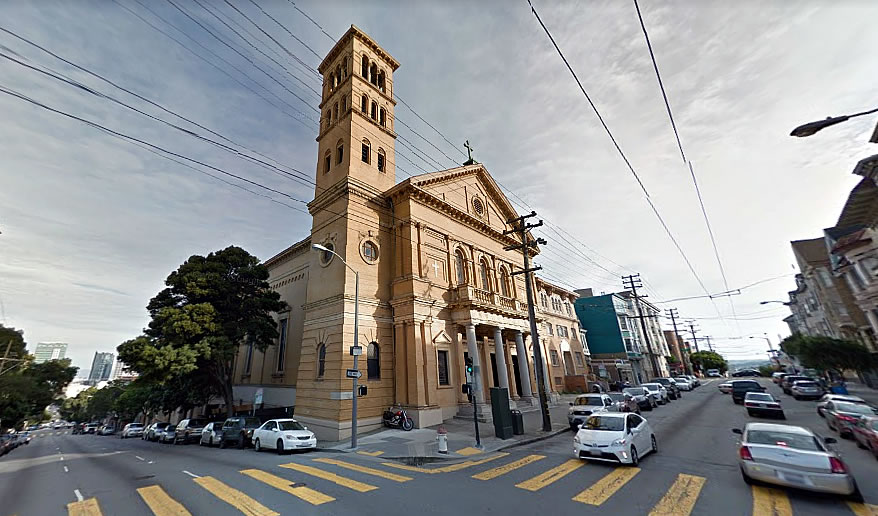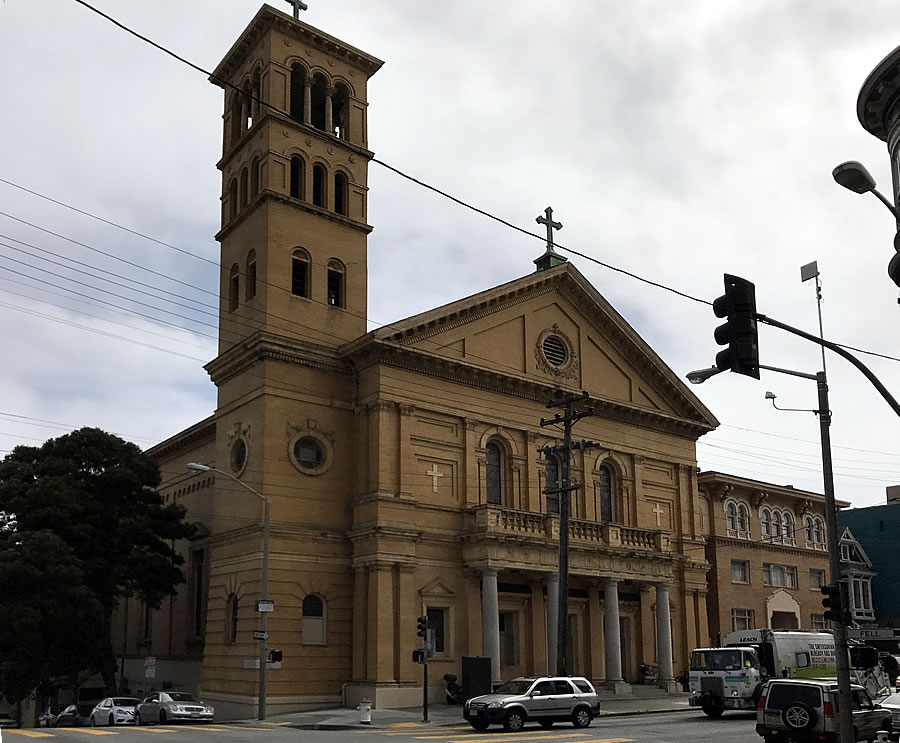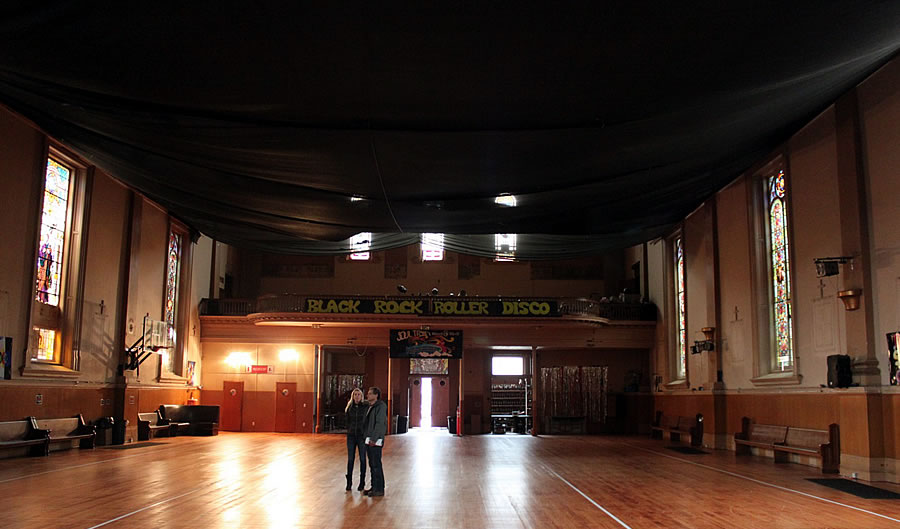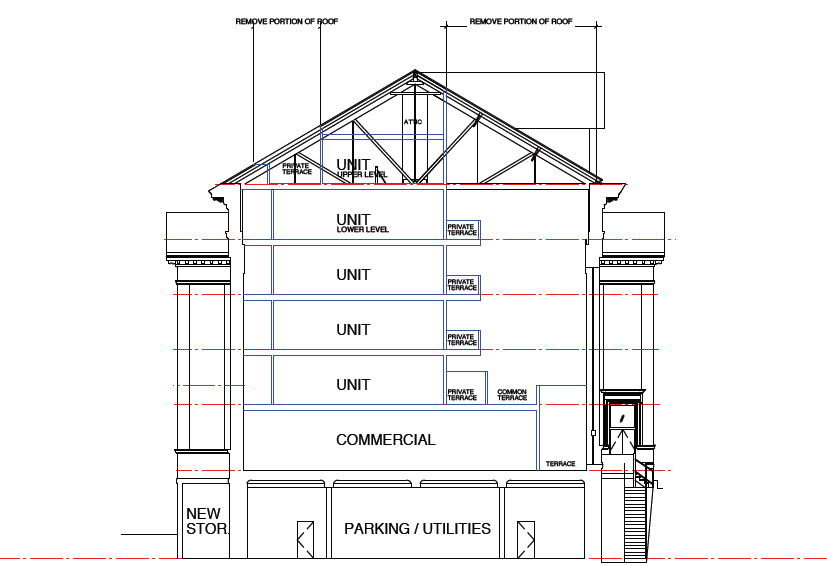Plans to convert the former Sacred Heart Church turned Church of 8 Wheels skating rink into a mixed-use development at 554 Fillmore Street have been supersized and would now yield 33 residential units over 9,000 square feet of ground floor commercial space and a basement garage as proposed. But San Francisco’s Planning Department has just raised “grave concerns.”
Currently zoned for residential use, the development team had initiated a push to landmark the church, a designation which would allow for the team to add the commercial component on the ground floor.
And in order to yield the aforementioned 33 new units within the walls of the existing building, the development team was planning to insert five new floors across the northern portion of the church’s nave and attic.
But the aforementioned move to landmark the building to maximize its development might now have the opposite effect.
From Planning’s review of the supersized plans with the pending landmark designation in mind:
As the nave is a character-defining interior space, staff has grave concerns about the physical and environmental effects on the volume and interior decorative details of the nave under the proposed project. With the insertion of new floors to create commercial/retail and residential space and new openings within the roof, the volume and decorative details of the nave would be removed, altered and obscured in a manner that appears inconsistent with the Secretary of the Interior’s Standards. The Department believes that new floors, if proposed, should be inserted in only a portion of the interior in order for the character-defining features, including the historic volume and decorative details to be retained.
San Francisco’s Board of Supervisors is slated to vote on the recommended landmark designation of the Sacred Heart Church next month. We’ll keep you posted and plugged-in.




Doesn’t it need major seismic retrofitting? I thought that was why it’s no longer used as a church
Give it up. It was a church before, now it’s going to be commercial and residential space.
Who, exactly, is supposed to pay the opportunity cost of not altering the nave to be income producing? Is the City of SF footing tthat bill in perpetuity? Is this place going to be partly open to the public as a tourist attraction? Who’s paying for maintenance, staffing, and cleaning if it is?
Get these bureaucrats’ inept fingers out of the design loop.
Guess what? The developer doesn’t have a right to recuperate the ‘opportunity cost’ of destroying a historic building and defying the Secretary of the Interior’s guidance.
If they bought it thinking that they could skirt the law, tough luck. If they didn’t do their due diligence prior to pushing for landmark status in order to be granted special zoning considerations RE commercial, then…
…they can let it deteriorate until it needs to be torn down or falls down in the next big one.
Exactly what will happen if the City gets ahold of it. it will deteriorate and become a neighborhood eyesore. Has anything happened with the Muni Fillmore Car Barn at Fillmore and Turk? The old SFPD station on 3rd and 20th? The Geneva Car barn sat there vacant and deteriorated for more than 20 years. I do no think the renovation of that property is finished yet either. The City has a poor record of stewardship of historic properties. let the developer get it done. We need the housing.
The developer could also just let it sit empty, buy earthquake insurance, and then when the next medium sized earthquake comes watch it crash to the ground and collect on the insurance.
Historic preservation can cut both ways, unless the city is either willing to allow it to be profitably renovated or to buy the building and turn it into a museum, etc, it may end up with a crumbling pile of bricks that comes crashing to the ground one day.
I wish we as a city and a region were not under such pressure to convert every spare scrap of square footage into housing. Then unique buildings like this one might find a second life as something that still allowed the public to enjoy them.
Wagging fingers at bureaucrats and “the city” is misguided. The developer is gambling on a preservation loophole and Planning is doing its job.
A jolt of clarity: thanks!
I was going to write comforting remarks and chide people for being (earthquake) alarmists – “the building has a steel frame…” – but it appears that is not the case, as it dates from ~1896, and I doubt a frame would have been used at that early date. That (even) the campanile survived 1906 is a testament to quality construction, but I agree with people that could change in 8.3 seconds, or so, and the scheme proposed here would presumably allow for strengthening, while preserving the exterior at least (I’m not sure how they would accomplish it otherwise w/o being either hugely expensive or very disfiguring). And while I agree. or at least sympathize, w/ preservation goals generally, this seems like a case of “missing the big picture”.
Churches, of course, are notoriously hard to repurpose, and it’s use as a skating rink seems to have been a happy compromise … imminent seismic doom notwithstaning: I’m not positive the Almighty approves of rollerskating, but I know that at least it’s not dancing !! 🙂
Fair number of buildings had steel /cast iron frames in San Francisco in 1896. But the 1890’s was an era of transition from weaker cast iron to steel, from more fracture prone Bessemer steel to stronger open hearth steel. Usually a mix of the materials was used on the same building. So it could all be fine – or it could be hot mess. The only way to know is to test. i expect they are doing a careful study of exactly what they are dealing with. Certainly adding a well designed interior frame could greatly improve seismic performance. Doing nothing on the other hand….
This apparently wan’t one of them (pp16), although the wording suggests that – perhaps not surprisingly – the campanile might have some kind of rudimentary frame, that seems to be about it.
At least locally, I think ’06 was the watershed for upgrading ecclesiastical engineering: the generally poor performance of church naves and steeples – high, unsupported bricks wall…who’d a thought? – and with it the narrowly avoided tragedies at St Dominic’s, Stanford and a number of others, really put the fear of God into people…so to speak.
Cool link. “Their plans called for a load-bearing masonry building with exterior walls of buff-colored, pressed brick. The architects supported the large interior spans with wooden trusses over the 67’-wide nave, a steel girder to support the choir loft, and steel columns in the bell tower.”
The photos of basement clearly show cast iron columns in basement holding up the concrete floor to the nave. I’m betting the analysis shows it needs a total gut and and an interior steel frame fitted to be safe.
I was thinking more along the lines of shotcreting a second wall inside the first one; given the (relatively) minimal amount of ornament in the interior it wouldn’t be that great of a loss (though I don’t know if the foundation could handle it).
But of course all of this is academic: if the conversion goes thru, the framework for the condos can serve as bracing, and if it doesn’t, no one is going to be restoring it for use as a church anyway.
What are the plans for the bell tower? I’ve thought that it would always make a really cool condo (add some windows of course).
Who the heck is going to “enjoy it”? If planning shoots this down they should propose an alternate use and find funding for it otherwise the building will remain empty and slowly decay. Oh, the bureaucracy…
The owner of this church is a [man] name John pollard. He’s a developer who’s using loopholes trying to get this project approved. Glad to see the city unwilling to budge on allowing this [guy] get away with yet another project by using loopholes.
Clearly you and your kindred spirits don’t work with your hands, or understand basic economics, or have a clue to the difficulties in repurposing a 125-year-old structure without feeding at the trough of ‘public funds’; a structure that was built by quasi-slaves (honest, brainwashed church people) for a defunct purpose of big-sky-god religion who professed to deal in love but dealt fear instead. I imagine you consider yourself intelligent and enlightened, yet also opine that you still somehow struggle with ‘caveman’ concepts like gravity and leverage. Whoever Johnny pollard is, at least he has the cajones to do something. You? and your like-minded spirits? sit at keyboards tapping out inconsequential complaints looking to the ‘city’ or other saviors to defend…I’m not sure what. But look around – something is happening but you don’t know what it is, do you, Mr Jones?
UPDATE: Conversion of Historic Church Closer to Reality