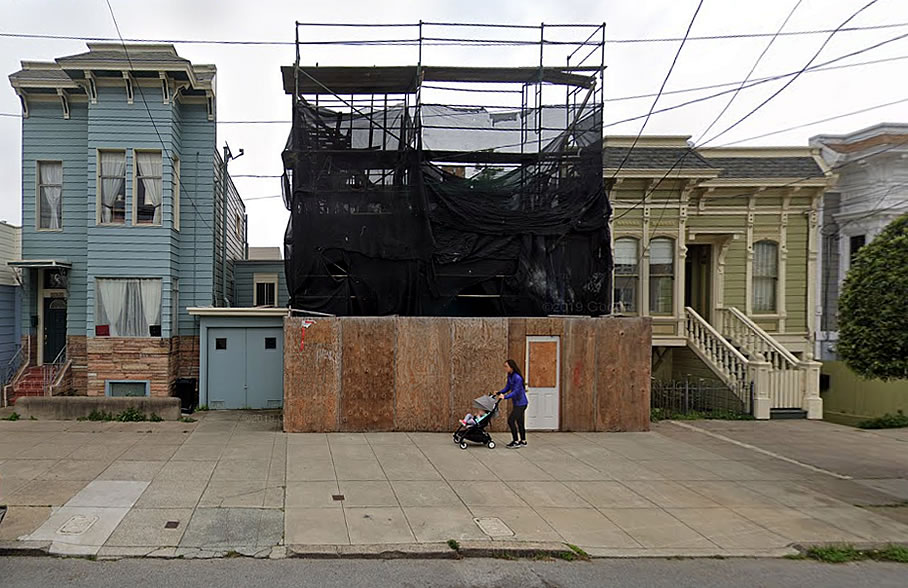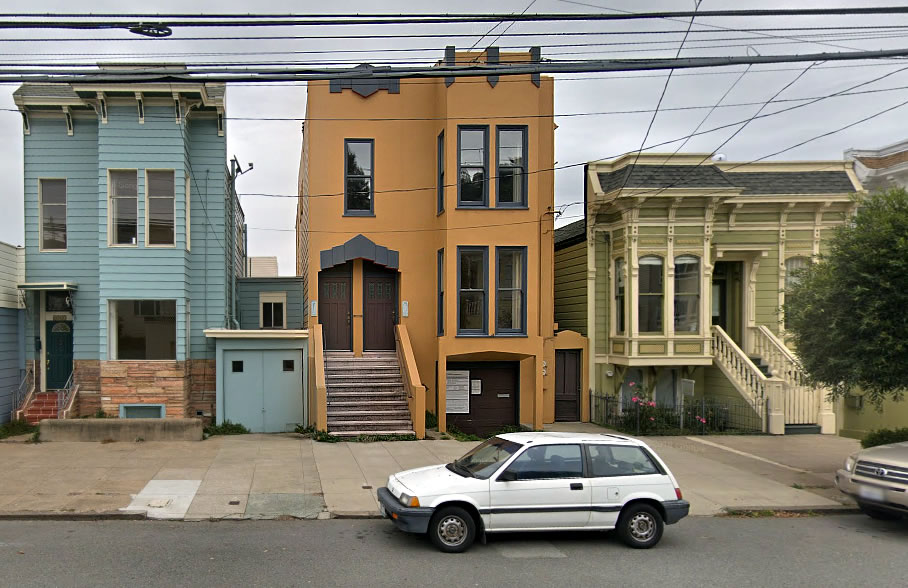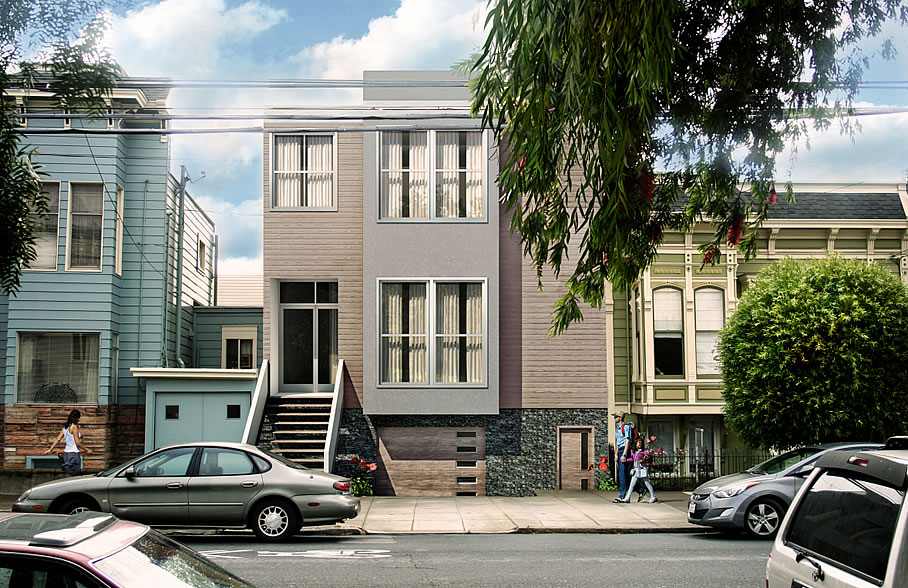Purchased for $1.485 million in April of 2015, plans to “reconfigure,” remodel and expand the vacant two-unit building at 1369-1371 Sanchez Street were submitted to Planning and approved.
Based upon the set of plans which was submitted to Planning, a building permit for the project was issued in September of 2017.
And by mid-2018, the building had been effectively demolished.
Flagged by an online complaint, versus the City itself, for having exceeded the scope of the approved project, the project’s permit was subsequently suspended in October of 2018 and work (eventually) stopped.
Early last year, Patrick Buscovich, the Project Sponsor, submitted an alternate set of plans to the City, seeking to legalize the effective demolition and approve the construction of a new two-unit residence upon the site, plans which failed to secure approval from the City’s Planning Commission this past December.
But having since added a 532-square-foot Accessory Dwelling Unit (ADU) to the plans as well, as “directed” by the Commission, the re-development is now positioned to be re-approved by the City this week as “newly” rendered below:



Why is it “positioned to be approved” as opposed to “to be considered.” Is the atonement of an ADU an automatic “get out of jail…er, limbo” card?
From the Planning Department, which is recommending the project be re-approved: “The Department finds that the Project is on balance and consistent with the Objectives and Policies of the General Plan. Although the Project exceeds the demolition thresholds as outlined in Planning Code Section 317, the project will continue to provide two units that will be updated and expanded within the buildable area and will include the addition of an ADU at the ground floor, per the Commission’s direction.”
They ought to make them put back the two separate units as was there before, instead of legalizing a single-family home with bonus ro- I mean, “accessory dwelling unit.” But so it goes, I suppose.
Or perhaps we should just be less punitive overall and not have absurd regulations that make such projects so difficult in the first place.
We’ve made cannabis legal, and are attempting to end the war on drugs (and the over-incarceration the resulted from it), perhaps we should make housing creation, remodels, additions, etc an easy, straightforward, normal and across-the-board legal activity, once again.
But so it goes, I suppose.
Interesting that the project sponsor i.e. developer was the structural engineer that former Planning Commissioner Dennis Richards hired for the project that got him in trouble. Also interesting is that the board of appeals said they’ve always found him to be an honest guy in his previous testimonies.
Recent incarceration rates are not primarily driven by marijuana-related offenses and Proposition 64 was not intended to “end the war on drugs”, it was intended to give a new means of revenue generation to members of the lumpenproletariat who didn’t want to work for “the man” but lacked the wherewithal to startup legitimate businesses.
And if you read the above post, you’d realize this was not housing creation or addition, it was the destruction of an existing housing building (it was originally a two-unit building) for what appears to be the sole purpose of satisfying the ego of the owner who wanted to build a modernist SFH without obtaining the necessary approval. Sure, the newly-mandated 532 ft² ADU will hypothetically add to the housing stock, but there’s no guarantee that the owner will rent it to a current S.F. resident in need of housing.
Flippers, developers and others in the real estate “game” know the rules. Those who deliberately flout them because they think it’s better to ask forgiveness than ask permission should be punished more, not less. If Buscovich, the Project Sponsor, is an architect or contractor the state should automatically suspend their license for a year.
The anti-housing laws are stupid, just as the anti-weed laws were stupid.
I don’t get it. Who cares? The old building was ugly and unhistoric so who cares if it’s torn down as long as the total number of units doesn’t decrease? Doesn’t planning have better things to do? It’s not like they don’t have a huge backlog.
Exactly.
Not exactly. They tried to cut corners and skirt the law. They got caught. Now they’re paying the price.
Yes, exactly — the previous building was not worth saving.
Whether or not the previous building was ‘worth saving’ is irrelevant and doesn’t justify an attempt to skirt the law and planning codes.
This is why the building process is so f’d up.
If you are connected, have time and money the rules don’t apply. This will probly be a single home with an adu
They destroyed two solid units for greed. I don’t care what people do inside their projects, but keep some architectural integrity in the neighborhoods. The units destroyed had an art-deco exterior. This area has been destroyed by greedy developers/flippers, oversized construction and square boxes with huge windows that are hideous.
I feel like the planning department is corrupt or doesn’t pay attention to what developers are doing; if the city makes money, they look the other way.
Your comment is a perfect example of ideologically-driven, presumptuous nonsense.
San Francisco is rampant with this nonsense….
So is yours.
I’ll take ten “greedy” Developers/flippers to a single vagrant pooping on the side walk. You really lack common sense on what “destroys “neighborhoods.
I’m looking forward to the day when completely asinine and subjective opinions of aesthetics aren’t given so much weight in bureaucratic process. Feel like I’ll be waiting a while, but it’s coming.
The new building is [generic]. It’s hard to defend.
The demolished building was so much better. They should have joined the 2 units and carved out an ADU.
The demolished building was a worn-out piece of crap — without any original aesthetic integrity (It was a faux-deco rehash of previous victorian-era jumble of rooms.)
The new building has more units and will be vastly better built and far more energy-efficient. The only thing that would’ve been better is if the owner was allowed to build a 4 to 5 story building with, say 9 units.
That would’ve been a more environmentally and economically sustainable solution — but, als, the underlying, out-of-date, low-density zoning inhibits such a sensible solution
You should be a little nicer if you are shilling for the project sponsor.
The fact that there was any issue knocking down the existing building and building a new one is insane. Yes, they need to keep the same number of units and yes, the design needs to be approved. Of course, anyone spending millions and investing in a new construction is going to build something that people like, so it will sell fast at a high price.
Keep in mind that Victorians were once considered track homes. I can image in 1890 all the residents saying, not another one. They are all the same. Can’t anyone think differently.
So, you are advocating that we remove all Victorians from San Francisco, or at least classify them as disposable?
This is going from a 2 unit building to a 3 unit building. More housing is good, I don’t understand these people that claim it is going to be a SFH. Go back and read it again, for meaning this time.
My grandmother and her children moved into the upper unit of this home in 1935 after my grandfather died. The family lived there until this property sold in 2015
My grandmother moved in this home, then owned by her sister, after her husband, a WWI Veteran and a streetcar operator, died. My mother and her 2 siblings (1, a WWII Iwo Jima Marine) grew up here. My grandmother lived here until her passing in 1984. There was much love in the property, destroyed and torn down for the sake of $, and now sits in ruins. Memories but nothing else remains. A sad commentary of what The City has become.