While likely drafted to sweeten the pot for Aegon’s $700 million sale of the iconic Transamerica Pyramid, Redwood Park and the two other office buildings on the block, the plans for expanding the footprint of the existing building at 545 Sansome Street, which could be extended to Washington Street and upon a majority of the undeveloped portion of its parcel behind, have been further refined by Gensler and the formal application to proceed with the project has been submitted to Planning, as newly rendered below.
As we first reported last year, the proposed redevelopment would add 49,999 square feet of new office space to the current building, two facades of which are to be restored, for a total of 106,000 square feet of office space, along with 2,400 square feet of new ground floor retail space, for a total of 5,400 square feet of retail.
And between the expanded building and Redwood Park behind, a new 1,000-square-foot privately owned public open space (POPOS) is envisioned to effectively serve as an extension of the existing park, “while respecting the original character of the Park and the separation between the new and old.”
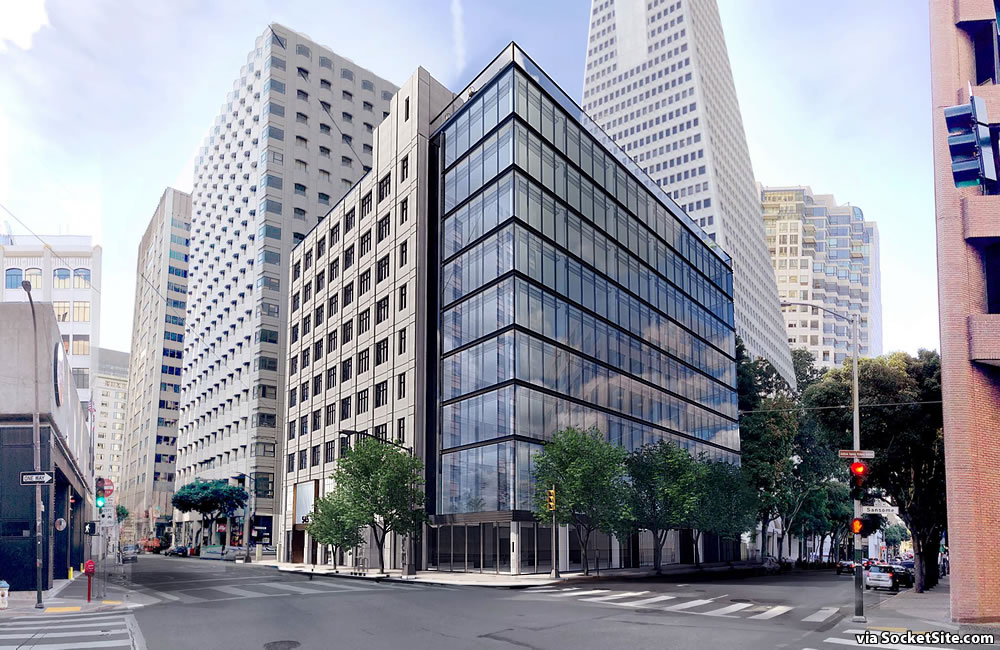
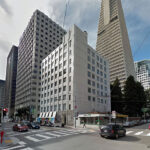
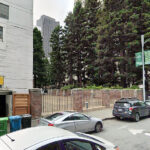
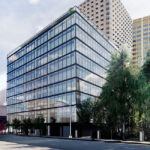
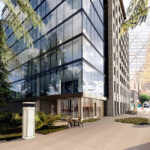
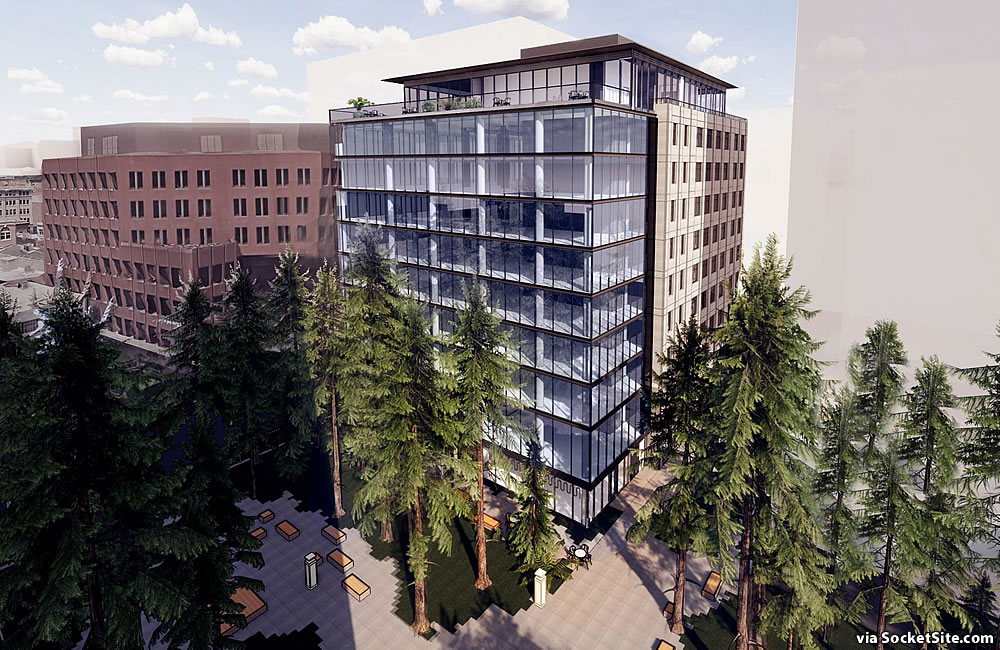
Further proof that Gensler should stick to interiors.
Also, no more Sai’s 🙁
Wrap a new l-shaped building around an older one: seems to be a popular strategy on Sansome for some reason. (or maybe no real reason at all, other than chance)
I’m gonna miss that Pho place.