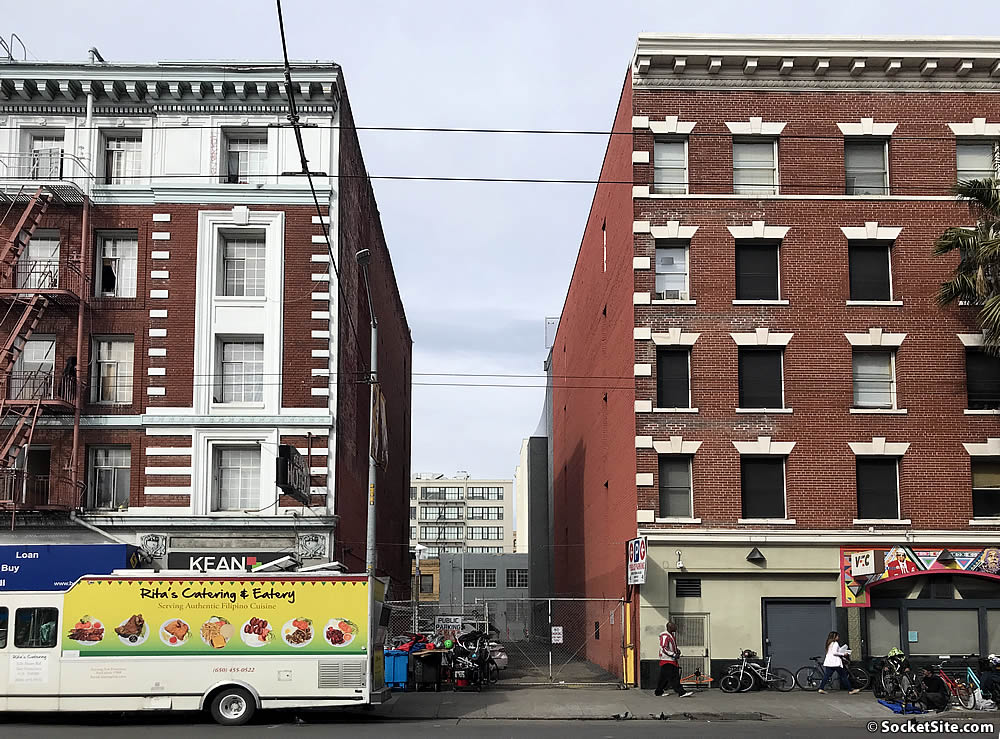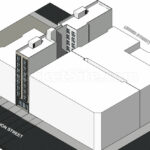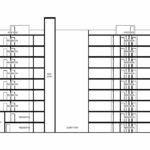Plans for a skinny, nine-story infill building to rise on the Bayanihan building’s parking lot parcel at 1010 Mission Street, which stretches to Jessie, between 6th and 7th, are in the works.
And as envisioned, the 85-foot-tall development could yield a total of 58 new “single-room occupancy” (SRO) units, 12 of which would be offered at below market rates (BMR) and all of which would be outfitted with private bathrooms and little galley kitchens, over a 371-square-foot, double-height retail space fronting Mission Street and a storage room for 58 bikes.
We’ll keep you posted and plugged-in.



Those must be some short floors. The buildings on either side are five stories tall, yet the diagram only shows the new “nine story” building rising two-and-a-half floors above them.
I only count eight.
Likely without accounting for the “double-height retail space fronting Mission Street,” as noted above. The average floor-to-floor (versus ceiling) height is 9′-6″ as drafted.
I believe in popular parlance that’s known as a “mezzanine” (what a great opportunity to describe it as 8-1/2, huh ??); of course ‘nswtiac’s confusion is understandable, as the isometric doesn’t depict the ground floor as much different than the others…certainly not twice as high.
If so, which it is not, we would have written “with a mezzanine,” not double-height. It’s a 9-story building as reported and rendered above (along with a new elevation).
“mez·za·nine/ˈmezəˌnēn/
noun
a low story between two others in a building, typically between the ground and first floors”
Oh!! but, the floors are full height yousays:
“strictly speaking, an intermediate floor in a building which is partly open to the double-height ceilinged floor below, or which does not extend over the whole floorspace of the building”
So a ‘win-win” I guess (we got an elevation out of this)??
You might want to take another look at that bonus elevation (and definition that you’ve either misinterpreted or mis-employed).
Older, pre WWII buildings typically have higher floor to ceiling ratios. There were fewer zoning/ height restrictions in place at the turn of the Century, so developers felt less incentivized to squeeze as many stories into a prescribed limit. There was also more land available for development in San Francisco at time, so there was less economic incentive to maximize unit count, and more incentive to make units attractive with features like higher ceilings.
Buildings were also more dependent on natural light, and taller floors > taller windows > greater penetration of sunlight into the interior…not that what you wrote is wrong, of course. But all of this having been said, the buildings shown here seem to have very conventional floor-floor heights.
But enough of technical arcania: I think the proposed building itself looks great: attractive, sensibly sized (units) and making use of idle space.
I’ve never heard San Franciscans speak of real estate in Pre or post war housing as is the norm in NY. Where you coming from?
Wonderful get it built. Don’t hold it up.
Part of me really wants them to carry that one line just below the top floors on each facade across so that it is unified on all three buildings…
Thinking a combination convection/microwave in the kitchenette would allow one to actually “cook.” Or one of the attractive slender stainless “drop-in” stoves. Either option could give residents some latitude…..
We are so relieved to have any infill that our standards for design in that location are in the toilet. The proposal is numbing but we don’t even know it. A Saitowitz or Gehry-ish modern building would be placed there in any other neighborhood that had a voice.
So one wide bay in place of two narrow(er) ones??
UPDATE: Plans to Build and Sell 57 New SRO Units Take Two