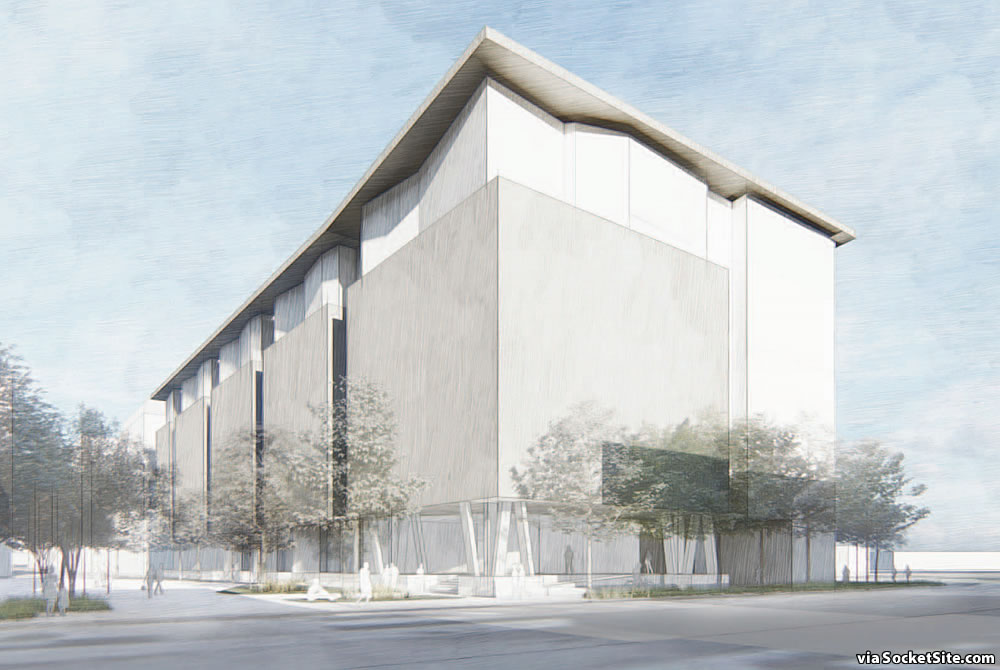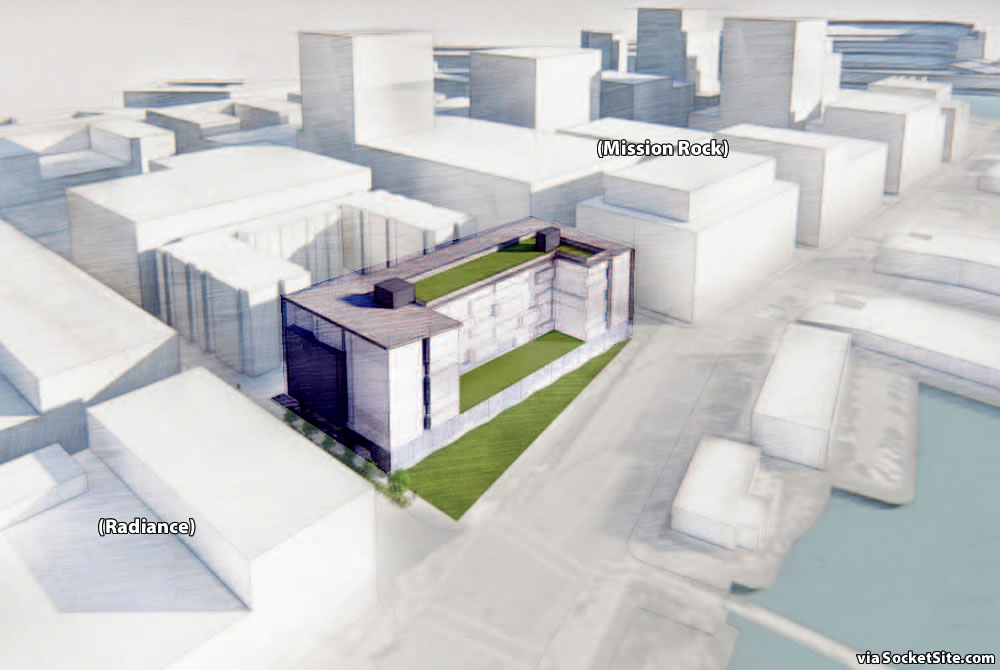The draft plans for a below market rate (BMR) condo building to rise up to 8 stories in height on Mission Bay Block 9A, a slender 30,000-square-foot site bounded by the future Bridgeview Way, China Basin Street, the future public green space (“P19”) fronting Terry A. Francois Boulevard and Mission Rock Street, across from the final phase of the Giant’s Mission Rock development, have been massed by Mithun.
The development is expected to yield around 140 units which will be priced to be affordable and made available to households earning between 80 and 110 percent of the Area Median Income, along with a garage for up to 35 cars and 170 bikes and a second floor outdoor space and roof deck for residents overlooking the Bay.
The formal design process for the project is slated to commence in February. The final plans are expected to be approved and permitted by late 2021. And as such, the development is currently on track for a ground breaking in early 2022 and to be ready for purchase/occupancy in late 2023 or early 2024.
We’ll keep you posted and plugged-in.


…and none of those ‘elitist’ windows!
They’re going for a post-modern prison feel.
Is it a repurposed PG&E substation?
My thoughts exactly.
This is the best design they could come up with? Wow. I’m half-expecting to see barbed wire and a security checkpoint.
The renderings above are simply massings. And while the massings provide a sense of the project’s proposed scale and form, they are not representative of the detailed design (which has yet to occur) and finishes (which have yet to be selected/specified).
Folks, it’s a *massing study*. If you don’t know what that is, you shouldn’t be commenting on a real estate site.
This massing study looks an awful lot like the final rendering for a Stanley Saitowitz Federal Maximum Security Condominium Complex.
In defense of the (perhaps) clueless, “massing studies” are usually much more abstract – Hugh Ferris’ study of setback requirements is a famous example, it’s unusual to see detail to the level of wall surfaces and seismic bracing, so perhaps people should be forgiven for relying on the pic (and not absorbing all of the text).
This “massing study” shows an overhang shielding people who are walking into the building from precipitation hitting them on the head before they are fully inside the building. Stanley doesn’t play that. Check out the renderings for 255 Shipley Street as an example. Or 855 Folsom St. —an existing building called Yerba Buena Lofts—as another.
In his buildings, it doesn’t matter if it’s “a massing study” or a fully-detailed rendering. No overhanging eaves, no porticos, no awnings of any kind. Stanley likes to avoid offering any kind of shelter to those who aren’t on the inside. Either you are in, or you are out and if you’re out, you don’t count.
That being said, I agree with the prison complex comparison.
Is there still Bay front Height limitations?>?? Why not tall AF???
Who will qualify exactly? Will there be a lottery? It sure would be nice for those of us who are pretty much being forced out of San Francisco due to the high rent