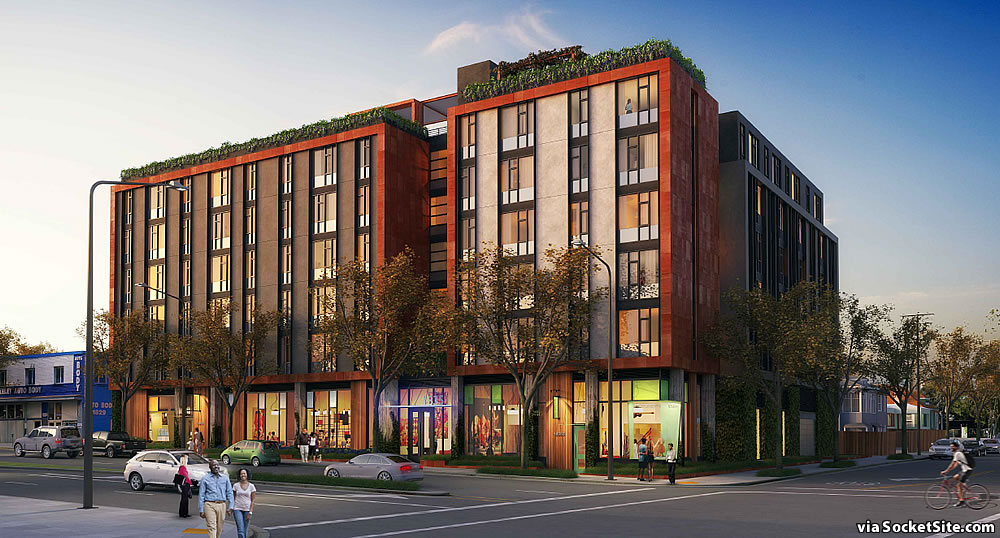The refined plans for a new six-story infill building to rise up to 64 feet in height at 1835 San Pablo Avenue in West Berkeley, upon the shuttered Midas shop’s parcel on the northeast corner of San Pablo and Hearst, could be permitted by the City’s Zoning Adjustments Board this week.
As designed by Trachtenberg Architects, the refined development would now yield a total of 99 residential units (a mix of 48 studios, 25 one-bedrooms and 26 twos) along with two (2) live/work units fronting San Pablo, stacked parking for 49 cars and a storage room for 92 bikes.
While the site is only zoned for a four-story development rising up to 50 feet in height, the project team is planning to employ California’s Density Bonus Law for the extra two stories and 14 feet in height (which is roughly four (4) feet lower than originally proposed, which was achieved by utilizing a 3-car pit stacker system and eliminating the mezzanine level of one of the live/work units).
Other recent refinements include a greater setback from the neighbors to the east (achieved by re-configuring the building’s garage), a rear courtyard which was redesigned “to limit the active common seating areas…and to locate passive landscape areas along the eastern edge of this area to help reduce privacy and noise impacts to the residential neighbors to the east,” and the addition of a translucent glazing to the building’s east facing windows “to help reduce privacy impacts to the residential neighbors to the east.”
And with all that in mind, the City’s Planning Department is recommending the project be permitted by the Board.

San Pablo will become one the East Bay’s best business/residential corridors!
Speaking of Berkeley, apparently they’re thinking about loosening parking requirements, which I guess is the ultimate garage “reconfiguration”.
Great looking project. The pedestrian streetscape looks very thoughtful and engaging.