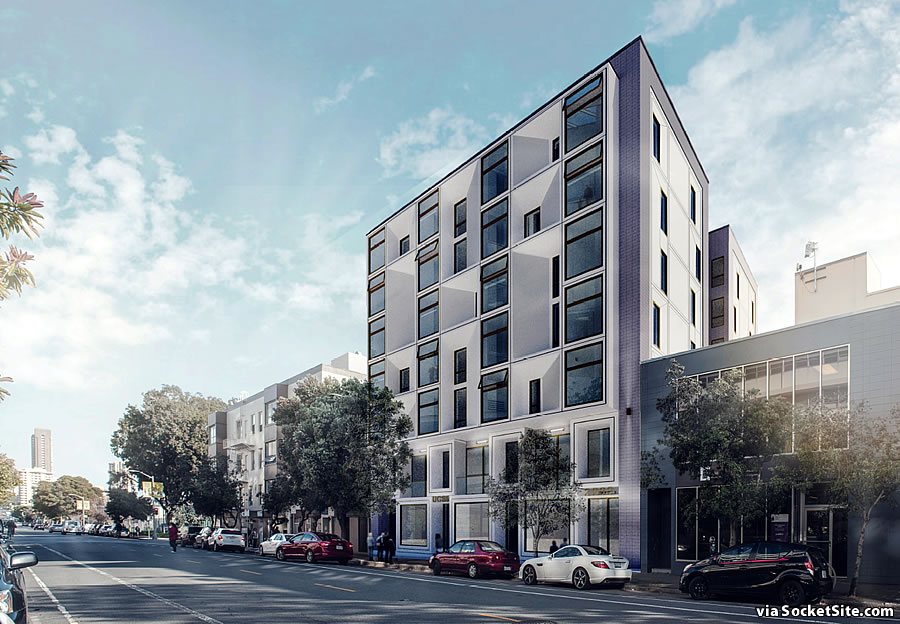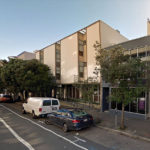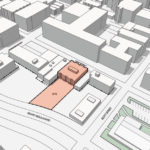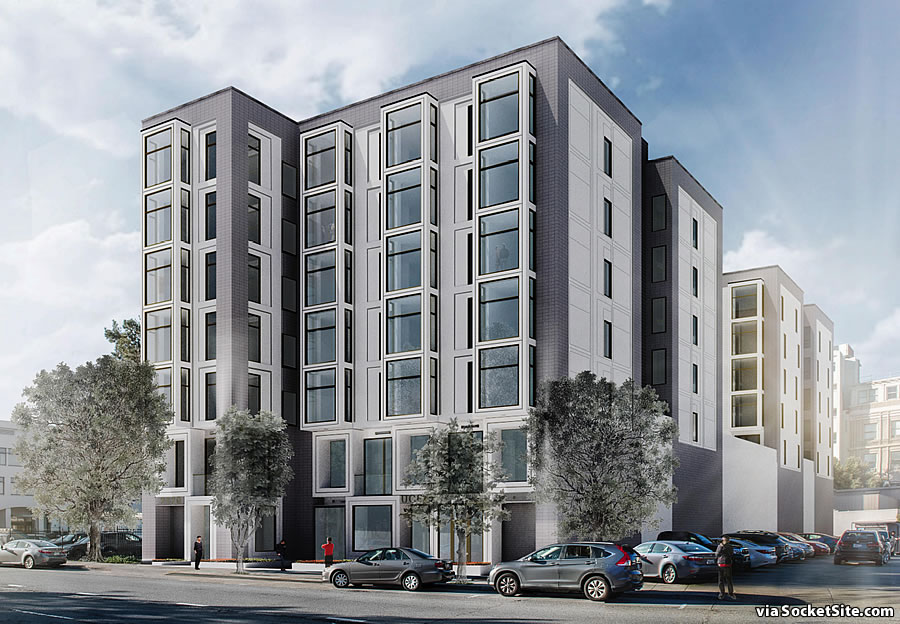Plans to raze the 4-story office building at 2233 Post Street, between Scott and Divisadero in Lower Pac Heights, are in the works.
And while the site is principally only zoned for development up to 50 feet in height, plans for a 7-story, mixed-use building to rise up to 75 feet in height upon the parcel, which includes the 29-space parking lot behind the building, along Geary Boulevard, have been drawn.
As designed by RG-Architecture, the development as envisioned would yield 21,000 square feet of replacement office space across the new building’s first two floors, with 90 new residential units above, an interior courtyard and a basement garage for 31 cars.
The project team is planning to invoke San Francisco’s local density bonus program (HOME-SF) for the additional height and a couple of Planning Code exemptions (required rear yard and open space reductions along with an exposure modification for ten of the units). And as such, 27 of the proposed units would be rented at below market rates.
We’ll keep you posted and plugged-in.




Excellent. Hope to see the day when there are no more surface parking lots on Geary.
Excellent, hope we see so many more identibox luxury condos all over the city. Bonus points for ground floor “retail” that never gets leased out.
Another future architectural treasure, some day surely to be an “historical resource.”
There is a bit of history here.
The building was designed in 1960 by architect Max Garcia, an Auschwitz Survivor. He himself is a historic resource as a writer and speaker of that history.
Recessed along the Post Street entrance is a beautiful mural composed of Heath Tile. I believe it was designed by Edith Heath too. The effect has been muddied up in recent years with other tile planters and a ramp but it still exists.
I live just down the street at Pierce – this would be a beautiful addition to the neighborhood!
Would be nice if the Geary Blvd. frontage had a higher height, say 10-12 stories. This is definitely a step in the right direction however.
But, but… the traffic, the parking, the crowds. The horror! /s
UPDATE: Problems for Post Street Redevelopment as Proposed