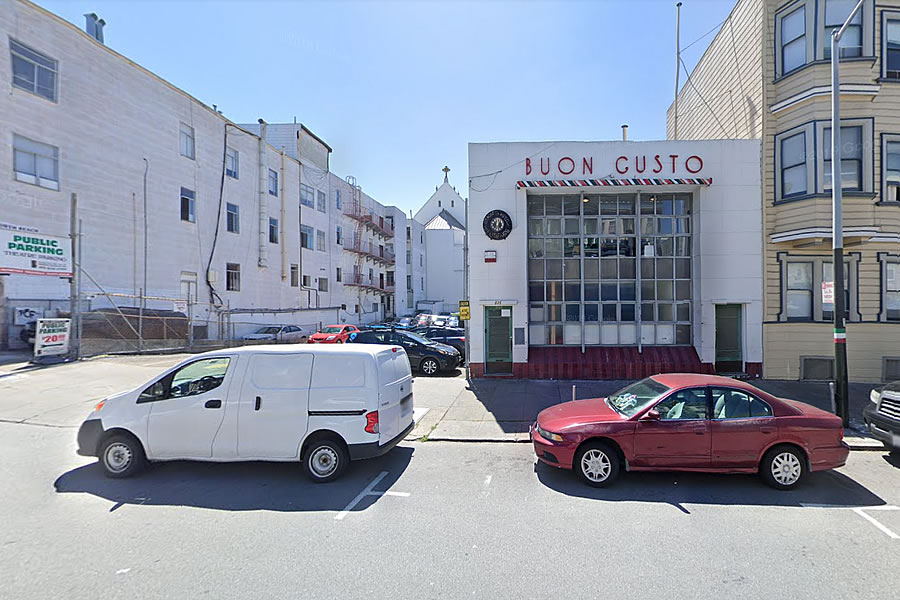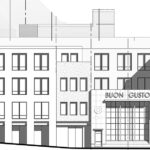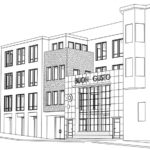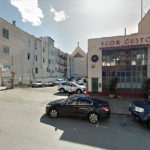As we first reported last year, plans to redevelop the iconic Buon Gusto Sausage Factory building at 535 Green Street, which was once the largest sausage and salami producing facility in the west, and its adjacent parking lot parcel, were in the works.
The draft plans had envisioned that a new 4-story building would rise up to 40-feet in height across the site while preserving the existing façade of the historic Buon Gusto building, which has been identified as an “A” listed historic resource, and incorporating it into the redevelopment, plans which would have yielded 24 residential units over 6,500 square feet of new ground floor commercial space and a storage room for 21 bikes:
While the general approach remains the same, the plans have now been “supersized” by way of a requested State Density Bonus, the building permits for which have been requested and triaged.
And if the project is approved and the ground is broken, a six-story redevelopment would now rise up to 74 feet in height across the site and yield a total of 34 condos (a mix of 9 one-bedrooms, 12 twos and 13 threes) over 8,000 square feet of commercial space (including 1,800 square feet of refurbished basement space beneath the Buon Gusto building) and off-street parking for 72 bikes.
We’ll keep you posted and plugged-in.
UPDATE (8/30): Supersized Plans for North Beach Factory Site Rendered Anew




I may be mistaken – I seldom get more than 5 of 6 on those “Spot-the-Difference” games – but it looks like the same rendering as in the earlier post.
I’d get rid of the weird stucco (?) box in the middle and refine the rest – then it could look pretty good.
I think the idea was to break up the mass of the addition so as to not overwhelm the ‘Buon Gusto’ facade; whether that’s a good idea, or a good-idea-done-wrong is , I think, up for debate.
Not good.
Points for saving the Buon Gusto facade, wish he whole factory could be turned into something that would preserve elements of the industrial interior. The building behind looks pretty plain when it should be massed to reflect the weight of the surrounding residential buildings. Zero car parking spaces? Bravo!
UPDATE: Supersized Plans for North Beach Factory Site Rendered Anew