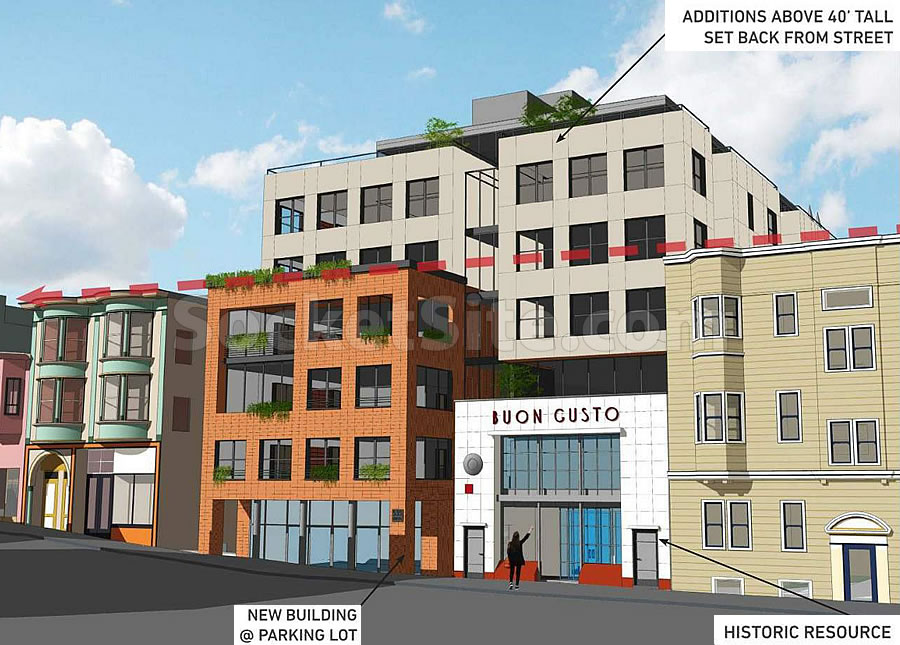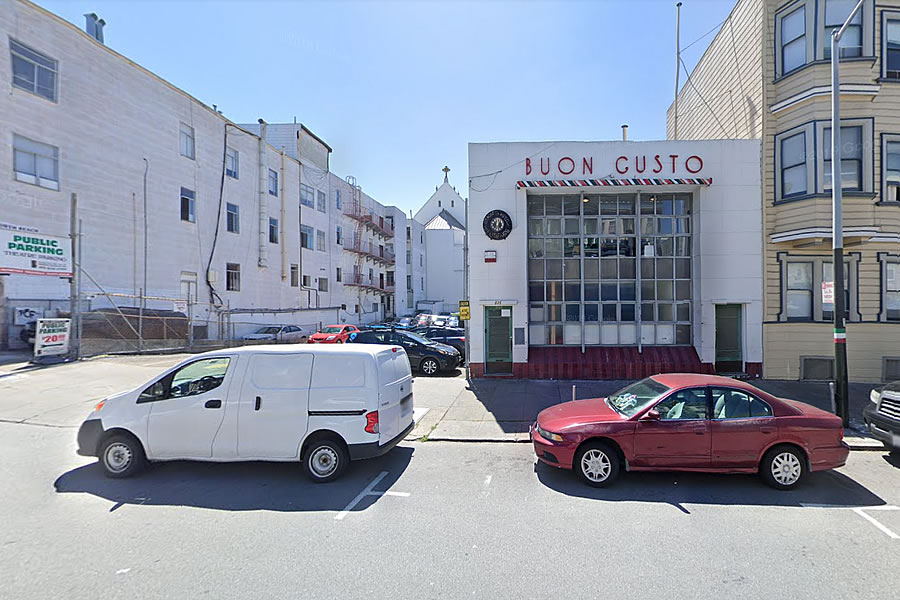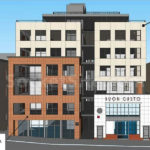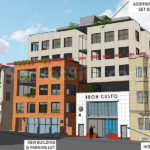As we first reported earlier this month, bigger plans to redevelop the iconic Buon Gusto Sausage Factory building at 535 Green Street – which was once the largest sausage and salami producing facility in the west – and its adjacent parking lot parcel are in the works.
And having been “supersized” by way of a requested State Density Bonus, the proposed redevelopment would now rise up rise up to 74 feet in height across the site and yield a total of 34 condos – a mix of 9 one-bedrooms, 12 twos and 13 threes – over 8,000 square feet of commercial space (including 1,800 square feet of refurbished basement space beneath the Buon Gusto building) and off-street parking for 72 bikes, as newly rendered by Kerman Morris Architects below:
Permits to proceed with the development, assuming its approved, have already been requested. And as always, we’ll keep you posted and plugged-in.




Somehow, I think Peskin will say no!
I absolutely love it that this project is being proposed in the heart of North Beach — the supposed dominion of Peskin’s political base, the exclusionist Telegraph Hill Dwellers.
The great thing about the State Density Bonus Law is that a small potatoes local politician like Peskin won’t be able to thwart a housing development that invokes the State Law.
This one will be fun to watch as this project becomes for Peskin what the “Historic Laundromat” (2918 Mission) became for Ronen. A sweet and poetic comeuppance.
Ultimately, the extralegal high jinks of these NIMBY Supervisors is put in check by strong pro-housing State-level laws.
BTW, nice looking project!
Something about the window treatment / massing makes it feel more like an office development.
Hard to tell if the roof of Buon Gusto will be a private balcony or…? Questions aside I look forward to seeing that surface lot transform.
The rooftop space over the Buon Gusto building would be a private deck as envisioned.
Cool unit(s) for people who like the idea of having NB streetlife plodding around out front, which is not sarcastic. Sure, you’ll still have fratboys puking in the crosswalk but it’s still very hubbub. Feels like a pretty rare, pure SF environment.
I suppose it’s meant to match the factory aesthetic more closely than more typical apartment windows. On the whole I like it.
Looks better than the last iteration, they’ve given the Buon Gusto façade some breathing room and broken up the massing.
They’ve also “broken up” the window-wall by placing a double door in the middle of it (It looks like they’re turning it into shop space, altho I don’t know that’s their actual intention).
That’s incorrect. But the existing window wall would be renovated and further exposed.
Incorrect? I’m not sure whether you’re referring to my comment about the window wall or the disposition of the space behind it, but if the former, it’s clear they’ve modified it in some way (on closer inspection it looks like the bottom portion has been recessed several feet, but I’ll not risk speculating again)…and more to the point: I’m not fond of it.
This is the correct way to add density while preserving historic facades, neighborhood character and scale. I am sure the window proportions will get refined to become more consistent with the typical 30″ x 72″ double hung. The mixture of three bedroom units seems high with no parking offered.
I think this is really nicely done. I enjoy the staggering of the height of the four boxes. It breaks up the massing in a pleasing way.
It keeps getting worse!
Great infill.
As someone above said, it looks more like an office building than a residential structure. That said, it is well done. The incorporation of the historic element, the varied facades and setbacks. The massing is quite nice. I’d rather have new condo developments look like an office building – if this is the template – than oppressive boxes such as the proposed condo at the Van Ness/Pacific corner.
Beautiful and great to see the 3bdroom units
can they buy the height credits from the adjacent buildings? maybe add 2+2 floors.
For anyone in the neighborhood interested in learning more, we’ll have the architect present their plans at our upcoming North Beach Neighbors community meeting. This will be held at 630pm on Monday, October 14th at Joe DiMaggio Playground Clubhouse (651 Lombard Street). Hope you can join us!
It is about time we had some more market rate housing being built in North Beach.
The massive number and ratio of housing units under rent control in North Beach has to be having a negative affect on the neighborhood retail and bar / restaurant scene.
great to have development
but it does look like an office
and it doesn’t convey any of the spirit or tradition of north beach… this building could be anywhere in the US or indeed the world.
why this particular design in north beach?
cookie cutter
What percent are for low and middle income? Needs to be at least 50%!
I think it is really quite beautiful and some much needed housing units. I like the ‘industrial’ feel has been kept, but blends in. Infill can really help.