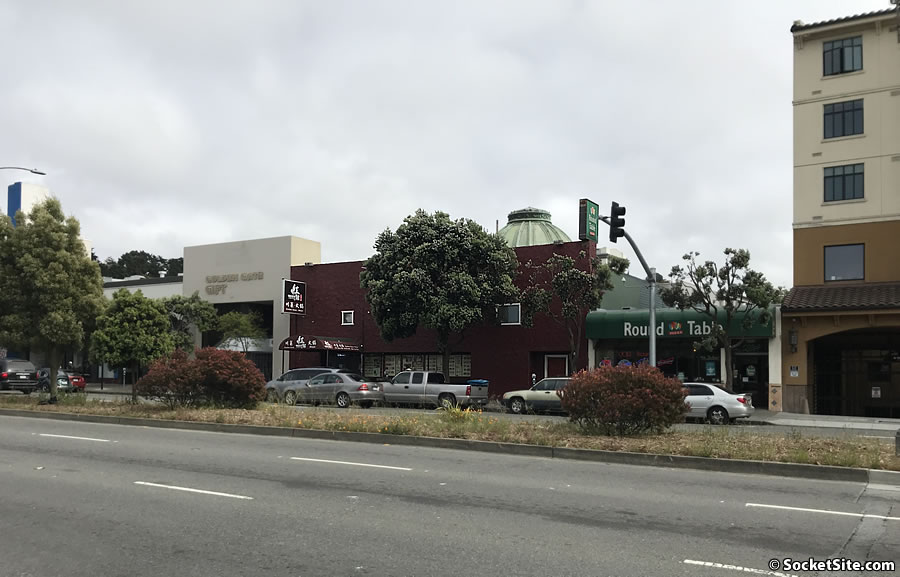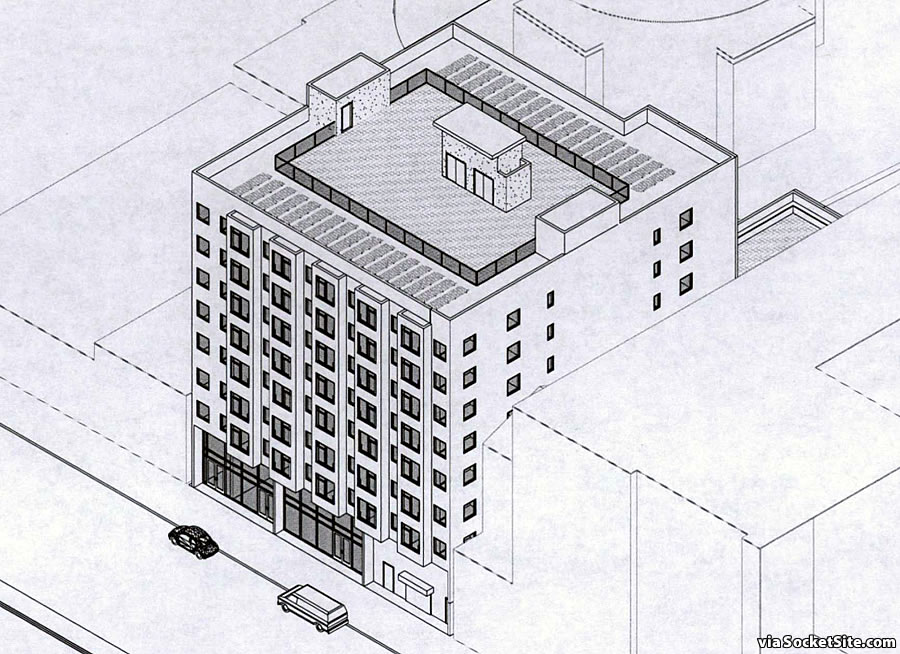As we first reported last year:
Plans to raze the one-and-a-half-story building at 3565 Geary Boulevard, which is currently home to Grand Hot Pot Lounge, are in the works. And as envisioned, a seven-story building will rise up to 65 feet in height upon the Lone Mountain site which is actually zoned for development up to 80 feet.
And while the site is only zoned for the development of around 20 residential units, in terms of density, the project team is planning to leverage California’s Density Bonus program to build up to 54 units of “student housing,” with a mix of 48 one-bedrooms and 6 twos, over 3,100 square feet of new ground floor retail space and a 26 car garage.
A new set of plans has since been drafted for the site. And in addition to leveraging California’s Density Bonus law to build more units on the parcel, Shatara Architecure now envisions leveraging San Francisco’s Home SF program to build higher as well, with plans for a 9-story building rising up to 89 feet in height, with a mix of 42 two-bedrooms units, 4 four-bedrooms and 27 five-bedroom, two-bath units, over a 1,024 square foot commercial space and a garage for 15 cars.
And while the project would still be considered to be “group housing,” the new plans don’t necessarily envision the development to be used by students. We’ll keep you posted and plugged-in.


I am guessing they are going to pull a 2100 Market and use them as short-term rentals.
Yes! Thank you!! Let’s build it! And to all my neighbors, SUPPORT IT and leave your NIMBYism at the door. Not only do we need any type of new housing, the current building is an eyesore! Geary should be filled with 5-10 story apartment/condo buildings.
i like the height but would prefer a more rounded mix of 1, 2 and 3 bdroom. 27 five bedrooms makes no sense. imagine living in a building that has 10+ students living in a 5 bedroom right above you?
I’m guess the Round Table is also going to be demolished?
Dump the last 15 parking spaces, add the commercial back in, pass with a big thumbs up.
The Round Table should be preserved because of it’s rich history for hosting rec soccer pizza parties. I’ll see you at the HPC.
Mountain Mike’s has the kids sports pizza party market cornered.
9 stories is better than what’s there, but I fear this will end up as 5.
Geary should be lined with 12 story apartment buildings.
That Round Table is clearly historic. It’s been around since I was a kid!
Interesting that the brand new building on the corner of the same block is a mere 4 stories. Missed opportunity. I do like its design a lot better than the similar 4-story building across the street (BevMo), mostly I think because the ground floor is taller, and the upper stories are a little more varied. The taller ground floor makes it look more dignified, where the Bevmo is unpleasantly squat.
The big old folks’ home that replaced the Coronet– woof. Some of the details aren’t too bad, but it could’ve used a bit more overall symmetry to make it look more regular and pleasant. I guess the design was supposed to “break up” the massing, but it just makes it look sloppy, like they put a bunch of different parts together with no real plan. Maybe it’ll be nicer once it’s not the only big building on the block.
It was nice to see the Columbarium from the north during the short period of time between the demolition and construction. If a clever designer could somehow make it visible, like through an alley or something, that would be really neat (that said, I don’t support massively reducing the density in order to achieve that).
Also I just want to throw in a note of appreciation for Roosevelt Middle School on the other side of Geary, which is a fine bastion. I find it very pleasant to walk down the wide sidewalk in front of it.
If you can fit an ikea mini kitchen into a large bedroom, a 5 bedroom unit starts to rent a lot like 5 studios with much lower impact fees, or so I have thought from time to time.
UPDATE: Problems for Another Supersized Development as Envisioned