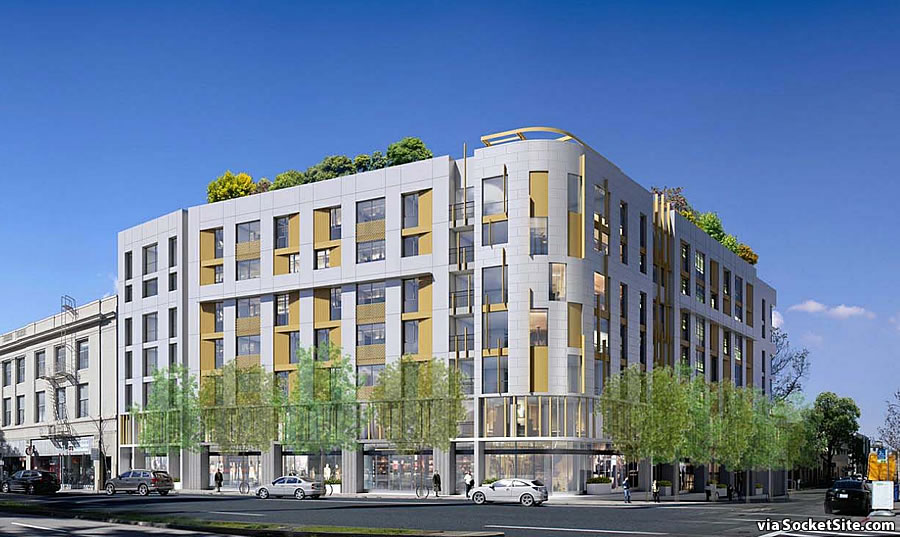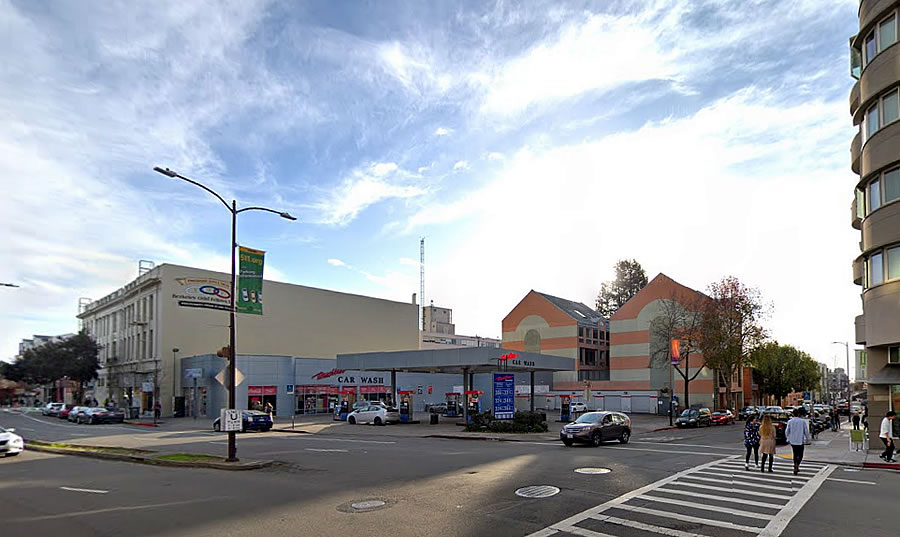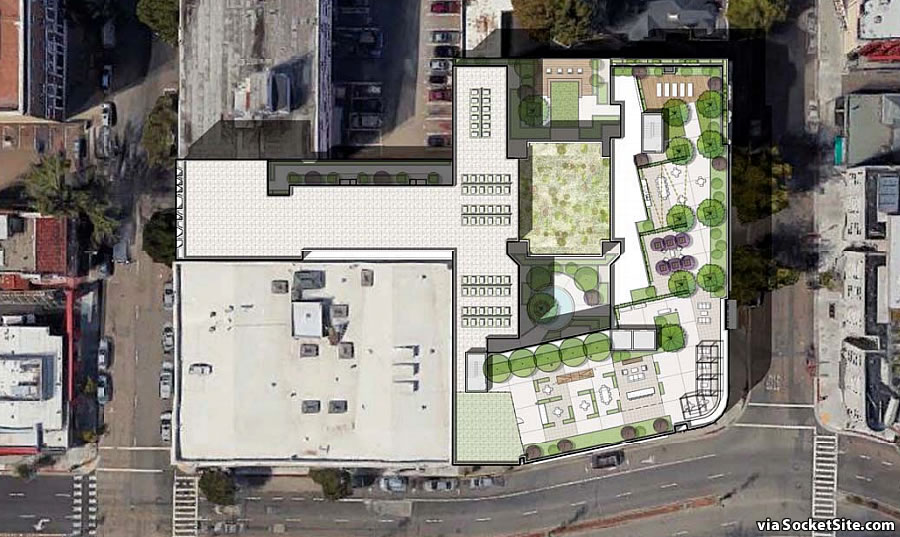The refined plans for a seven-story building to rise up to 75 feet in height upon the Berkeley Touchless Car Wash and gas station site at the intersection of Kittredge, Fulton and Oxford Streets have been drawn.
As designed by Kava Massih Architects, the proposed development – which includes the adjacent parcel at 2150 Kittredge Street upon which a four-story office building currently stands as well as a little spur that extends to Bancroft Way, effectively wrapping around the adjacent Longfellow building – would yield 165 residential units (33 of which would be offered at below market rates) over 23,000 square feet of new ground floor retail space and an underground garage for 52 cars (including 4 car share spaces) along with a rooftop garden and decked-out space.
From the design team:
“The project is very much rooted in traditional design patterns while at the same time incorporating gestures and materials that are modern and current. By accentuating the two lower floors which are built of concrete, we are able to create a proportionate plinth for the five floors of building above. The concrete base is 25 feet in height and the floors above are 50 feet which gives the building a comfortable and traditional sense of balance.
In essence, the facade has three frontages; one on Kittredge, one on Fulton and one on Bancroft. On Bancroft and Kittredge, the new building bookends the Longfellow building, a beautiful historic structure. The Longfellow building has very pronounced horizontal lines. The downtown Design Guidelines encourage continuing and extending existing horizontal lines in new building designs. In contrast, Guidelines from the Department of the Interior regulating buildings adjacent to historic structures advises designers to not mimic the historical buildings. Because old structures like the Longfellow Hall have very tall floor heights, they often don’t coincide with new buildings like ours with more moderate floor heights. Making horizontal connections between the two can sometimes feel contrived.
Our approach is to design a distinctly vertical section of new building immediately adjacent to the Longfellow building to act a small buffer between the old and new structures.”
And having “strived to reach a balance of the old and the new and a design worthy of the important site it will occupy,” with finishes intended to “convey permanence and solidness,” the refined plans for the proposed 2176 Kittredge Street project will be presented to the Berkeley’s Design Review Committee this week.



No residential single family home owners to complain about the height, no park that would be shadowed for a half hour every day in the middle of winter, no historical or cultural resource to be demolished, and two blocks from a BART station so why isn’t this much, much taller? (Also, why is it so bland?)
As proposed, the building would rise to the full height limit for the site as zoned. In addition, it would allow the building to be primarily constructed out of (less expensive) wood with a concrete base.
I’m gonna miss that car wash. Alas. That end of Kittredge could benefit from from more storefronts and activity – The California Theater already anchors the block nicely, but at the moment it feels more like a service alley than an integral part of DTB. Seems like a missed opportunity on Bancroft to step the facade back from the streetwall presented by the other buildings.
good on kava massih for calmly pointing out the ridiculous labyrinth of design guidelines to which architects must adhere. why are old buildings beautiful? maybe because they weren’t designed by planning codes and stuffy berkeley voters.
Cal is demolishing the building across the street (2223 Fulton) that is one of the reasons for the reverse curvature in the street: I wonder if Berkeley will take this opportunity to straighten out the roadway and – potentially – make this building site a little larger.
Can’t imagine Cal giving up land. Also, the curvature adds a nice element to the street.
Nice to see the unobstructed view of Edwards Stadium up Kittredge from Shattuck now that 2223 Fulton is demolished. Sad that the stadium – undoubtedly one of the most interesting and architecturally valuable structures on the Cal campus, or in Berkeley for that matter – probably isn’t long for this world.
Surprised no one has complimented it yet, so I will. Gorgeous design. A new build that will stand the test of time.
I’d love to see SoMa get this kind of quality for once… maybe the awful planning guidelines to mimic industrial buildings get in the way here.
I’m sorry to see the carwash go, too. It gave employment to quite a few people. On the other hand, if Berkeley is to build more units of this type, this is a good spot.
UPDATE: Important Berkeley Infill Project Closer to Reality