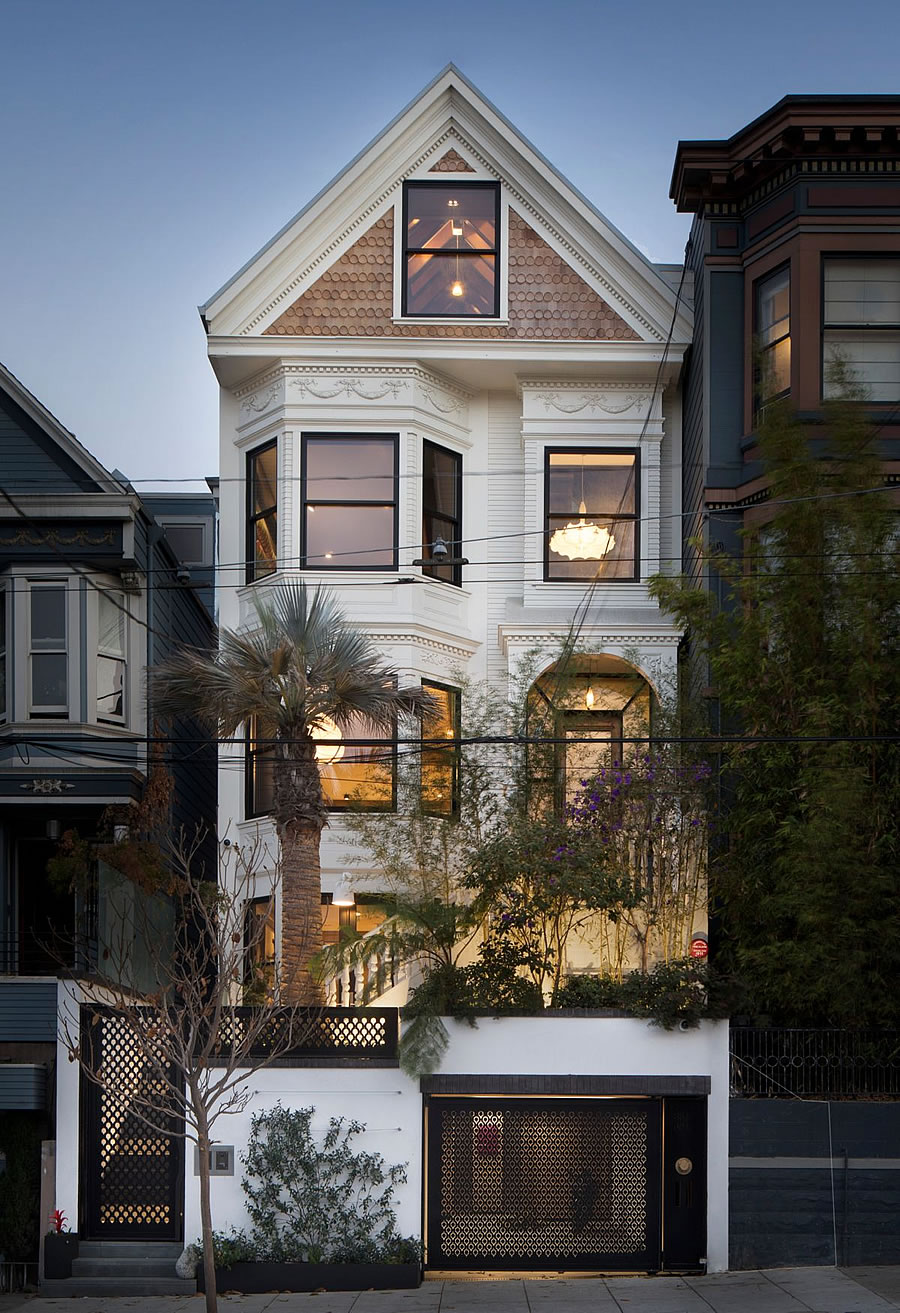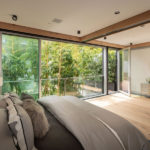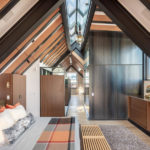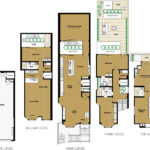Purchased for $1.5 million in August of 2014, when bank-owned, two legal units and partially tenant occupied, the “classic Victorian” at 3847-3849 18th Street, half a block from San Francisco’s Mission Dolores Park, has since been rather spectacularly “reimagined for 21st-century living, adding contemporary and high-tech conveniences behind a timeless façade” and returned to the market listed for $11.85 million early last year.
Highlights of the reimagined home, the list price for which has since been reduced to $9.4 million, include “designer living and dining areas, an open concept chef’s kitchen, a skylit family room, three bedroom suites, and walls of glass overlooking a bright atrium,” with an outdoor kitchen and “a 1,300-square-foot guest level with a private entrance, a four-car garage, and elevator access to four of five levels.”
But according to a series of complaints and requested Discretionary Review (DR), the plans for the reimagining “were submitted [to Planning] in a manner that presented all scopes of work presented as being exempt from Section 311 neighborhoods notification requirements, in some cases by not correctly portraying the existing conditions,” and the development far exceeded the scope of what had been permitted, including the elimination of two equal-sized units (and an illegal third unit as well).
While the requestor of the DR has requested that the Planning Commission order the developer, Dawson & Clinton, to return the building to its original configuration as a multi-unit building, “as many other similar properties have been required to do by the Planning Commission,” San Francisco’s Planning Department is recommending that the team be allowed to legalize its work, having identified the following list of under-permitted changes which have been performed:
- Two-story horizontal addition at rear SE corner of the building
- Enclosure of existing lightwells (east and west sides) at levels 1 & 3
- Enlargement of the existing lightwell (west) at levels 2 & 3
- Increase the habitable square footage of the attic space
- Addition of a bay window at front of the basement level, located beneath the front stairs
- Front addition to the garage to align with the front property line
- A 40 SF roof deck at the rear of level 3
- The combining of two “exempt” dormers into one single dormer
- A 11′-4″ (max height) wall along the east side property line
- A 4′-8″ white laminated glass guardrail/privacy screen along the east side property line
- A new steel garage door and pedestrian gate.
- Retaining walls and guardrails at front property line
- Cumulative excavation for all work performed, estimated at 882 Cubic Yards
In addition, the city’s Residential Design Advisory team has requested that the front gable window be reduced to match the proportions of the original window, the front entry way be “solidified,” and the window design of the building’s façade be maintained.
And next week, San Francisco’s Planning Commission is slated to rule.
UPDATE: The hearing for 3847 18th Street was continued to July 18, 2019.
UPDATE (12/20): Commissioners Finally Grant Forgiveness for Reimagined $9.4 Million Home










So, we’re supposed to give them a pass on the elimination of two “normal family-sized” units and the replacement with “1% of the 1%” sized unit? Eliminating housing units without permission ought to be criminalized, not glossed over.
And yeah, that dormer window is glaringly atrocious. The whole dormer needs to be re-done with an appropriately-sized (smaller) window.
I’m with you on the first half — eliminating whole units impacts affordability across the city and is bad.
I don’t understand why the dormer “needs” to be re-done with a “smaller” window tho. Sounds like you don’t like the way this window looks. Is that the whole issue, or am I missing a safety angle or smth?
This is a historic building, and the law requires that changes to the facade be historically appropriate. That huge window is sort of a glaring “F-U” to the rest of the building. They’d never have gotten a permit to put a window of that size in the dormer.
Check out Planning Commission Hearings on April 18 and 25, General Public Comment. Why did the Commission not investigate further?
Apples to apples (well, other than the apple being cored and stuffed with expensive fillings): $339K in 1996; and “trade for home or try $3000, EZ terms” in 1961…methinks life will never be that “easy” again.
Wow, what a bummer that they did not pursue the necessary approvals. However, from purely aesthetic perspective, I think this is an amazingly coherent blend of the historic features of this building with modern touches. I wish we had more of this.
I’d like to know what they RDA team means by “solidify the entryway”, hopefully not to remove the patterned metal screen which adds a nice feature at the pedestrian level. The dormer window size objection I get, clearly they expanded it into an egress window since the space is now habitable.
This place is wowza. I want to hate it, they broke the rules and took two family-sized units away…but it looks like they might get away with it because this place is so damn fine (I’m sure, however, there is SOMEONE who hates it right now). For once, I agree with the Design Advisory recommendations. Real front doors, not glass office door, please. The only fatal flaw…no views at $10 mil?
Given the extent of the internal vandalization of this building, I don’t see why the Planning Commission should request the builder do anything to the “historic” facade. They should be slapped with a hefty fine for taking “forgiveness” as a granted and put under observation for their future projects, for a while, anyway…
Agreed. Give them a fine, and move on. Including the window. To make them redo the window is a waste of time and limited resources. It is out of scale, but this city also approved the intercontinental, so they clearly have limited design management ability
The fine should be the difference between the eventual sale price and their purchase price. They should eat all of their expenses to renovate the building as the sanction and it would act as a deterrent to other developers who are obviously attempting to circumvent the building laws. Such a shame, it is a great looking project
This sets the gold standard for renovation/gut of a Victorian. And normally I don’t like Victorians, original or renovated.
The ceilings are spectacular especially in the attic, and the large herringbone pattern floors add a subtle, but not busy, high end touch.
It is almost a shame to have the city’s agencies get their grubby tasteless hands on it.
This just shows the regulation inequity of housed versus unhoused people. Housed people are subjected to a nightmarish scenario where every action they take, with their private property is put under a electron microscope. Conversely unhoused people can seize the public space and use to their own selfish desires with the actual support and well wishes of the authorities. In spite of the fact that the unhoused will negativity affect the public far more that a little un permitted remodeling ever will.
Pity the poor housed people! If the reason so many are unhoused has anything to do with the lack of housing, this property has clearly added to the problem (and illegally!). The developer should be required to make recompense for the social costs of their illegal actions (whether that is on site, or by cutting a check, I’ll leave to someone else to advise).
Typical ignorance that infects San Francisco with a plague of degradation and actually makes the human cost far worse. The cult of compassion is crazy.
Cult of compassion — or, as some like to call it, acting like a human being and not cash-obsessed drone.
Was this comment meant to be ironic? If so, it went over my head. If it was somehow meant seriously, you have seriously compromised morals.
2 scam artists . i wonder whose money they are using?
ed sweeney and scott sanchez are on the take.
I can’t believe the people that are down with this flouting of the law. I don’t care how nice it looks f$ck these people. Put it back to legal condition or tear it down. All you apologists should be ashamed. Why even have any rules if you are just going to let creeps with money slide?
Because the city’s laws are ridiculous. The reason we have a housing crisis is because every city in California has made it so difficult to build. In the grand scheme of things, one illegal reno by some rich jerk who is willing to pay the fines to get a big payoff on the flip is not going to make or break San Francisco. But what it does do is draw attention to how dysfunctional the city’s current rules are.
One of the reasons we have a housing crisis is because of projects like this. 3 former units of housing are now reduced to 1. And going beyond the scope of what is permitted is certainly not limited to this one rich [person]. It happens all over town.
The city rejected, what, 80 units recently over a <0.5% change in annual shadows? And with 40 of those affordable? And we’re arguing over a duplex which technically still has two doors.
It’s cute that the comment section cares, but what happens in these buildings has very little connection to our housing shortage overall.
Exactly this.
Ding ding ding!
Yes, you call it Jake T.
It was not 3 units, but two technically. The third unit was almost certainly not to code and probably unsafe in terms of fire code. (They almost always are.)This project retained the two doors. This is nothing to do with our housing crisis. NIMBY opponents to residential building is why we have a housing shortage.
That aside, has nobody seen this one in person? Its photography looks cool. But what about its usability and feel? That top floor is odd to me. The front window has the biggest view but its location is stultifying, as one cranes one’s neck down to look out. Also, why didn’t they put a 3 br 2 ba on the 3rd floor, and a lounge on the top floor? The elevator allows for laundry to be located anywhere? For me there are some major misses here.
Just assess a fine large enough that this enterprise not profitable and move on. Send a signal to this developer and others who may be watching that circumventing the rules does not pay.
By the developer’s calculations, circumventing the rules does pay.
That argues for a fine that is punitive, not just economically discouraging.
If this sells at asking, the city gets a big chunk in property taxes, transfer tax, and other related fees. It is in the city’s fiscal interests to approve this. At the end of the day, city has to cover the paychecks and pension obligations of its employees.
I like the house especially the incorporation of greenery and wood tones! However, while it would be a waste to tear up a perfectly good redo, they can’t get away with not following the rules when most developers do. I agree with just a (huge) deterrent & punitive fine.
Spectacular remodel. Of the 100’s and 100’s of renos I’ve seen on SS & elsewhere over the past decade this has to be in the top 5. What a skillful blend of modern & traditional themes both inside and out. The only change I’d make would be to remove the fat, ugly fan palm out front. Replace with a J. maple or maybe a princess flower tree.
Welcome to San Fernando
When law abiding people of modest means have to jump through countless hoops and pay exorbitant fees for basic improvements to their homes, this example of blatant disregard of planning codes and obvious corruption absolutely turns my stomach. At least the developers should pay a very hefty fine– how bout 30-40% of sales price, or criminal prosecution. The whole system of permitting in this city needs complete reform.
This isn’t just some random “law abiding person of modest means..” this is clearly a well- heeled developer/builder with enough capital for a major remodel and multi-year hold. I’m all for making the process easier for regular folks to add a bathroom or expand their living space, but there is no way to portray this developer as a victim of the system. They should have been perfectly aware of all the requirements, yet decided to flout them anyway. They still would have made big money if they had followed the rules, but apparently made the calculation that they would make just a little bit more if they didn’t. Greed, pure and simple.
Oops, meant to say I agree with you that this isn’t a regular Joe!
Perhaps it would be better to change the regulations that prevent this kind of remodel? Or is the bureaucracy deeply attached to keeping things in SF just as they are?
It would be better to change the regulation to allow this kind of remodel. Or are you jealous of the developer or the potential buyers? Do you want to see more units on the market? If it’s the latter, support SB50 and the repeal of rent control. If it’s the former, nothing I can say will help you.
What kind of peculiar reply is this, implying personal involvement in the market for this house? I would support the end of rent control, although it would not personally affect me, and would also support the reduction of bureaucratic impediments to improving houses and to development. On the other hand, I support reasonable historic preservation, and have for many years on socketsite opposed the white-boxifcation of old houses.
If you live in the area, the end of rent control (hope springs eternal) would affect you – directly or, you seem to imply, indirectly. It would affect rents if you rent, resale value if you own, and even if you’re not in the market it would alter neighborhoods, transit, and much more.
Your suggestion to further change regulations to prevent this kind of remodel was, in my view, noxious – first, we already have more than enough of these regulations. Second – and this is the consensus on this board – that particular remodel was a very fine example of a tasteful remodel.
Consensus? no.
If you would read my posts with care, you would understand that I am opposed to bureaucracy and prefer to reduce impediments to this sort of remodel. In general, I think that people should be able to do more with their property without the city intervening. I am aesthetically opposed to white-boxes, however. This is my last reply to you, given your inability to understand what I say.
Is that a see-through garage door? Showing a bit too much down below I’d say
Whenever the SF Planning Department gets the short end, it’s caused for celebration.
With such bravado in lying through the city approval process, which essentially amounts to fraud, I wonder if the architect is being reported/reprimanded by the California Architects Board? It’s extremely disheartening to think that this is the accepted standard to which we measure architects and architecture in SF nowadays. We need to raise the standard and stop the fraud.
Do we want families to stay in San Francisco? The floorplan is what a family house looks like; plus a perfectly decent in-law. Very few families today will live in a 2 br 1 bath Victorian or Edwardian flat.
UPDATE: The hearing for 3847 18th Street has been continued to July 18.
Are there updates from the 7/18 continuance?
Was ordered to be returned to a 3-unit configuration.
Next hearing was on 8/29 and developers offered $250,000 for an off-site BMR unit instead, the commission wanted the City Attorney to investigate.
To be continued on 10/24…
UPDATE: Commissioners Finally Grant Forgiveness for Reimagined $9.4 Million Home